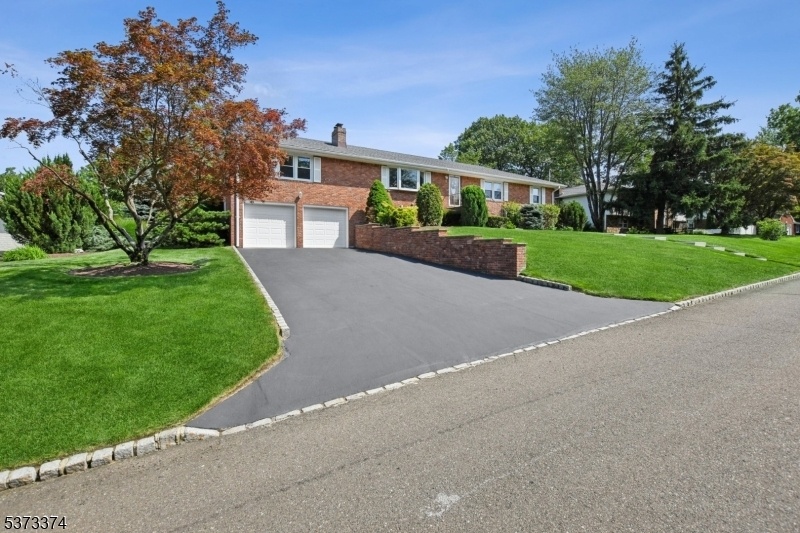12 Douglas Dr
Montville Twp, NJ 07082











































Price: $949,999
GSMLS: 3977127Type: Single Family
Style: Ranch
Beds: 4
Baths: 3 Full
Garage: 2-Car
Year Built: 1961
Acres: 0.35
Property Tax: $10,852
Description
You Have Just Hit The Lottery! This Is The Most Meticulously Maintained Home. Full Brick Ranch On One Of The Most Desirable Streets In Montville Offers Stunning Curb Appeal On A Private Level Lot. An Abundance Of Sunlight Floods This Home. Hardwood Floors, Decorative Crown, Dentil, And Box Moldings Throughout. Primary Suite Addition With Bay Window Is Amazing With Lots Of Closet Space And Luxurious Private Bath... Clawfoot Tub, Oversized Shower, And Double Vanity. Eat-in Kitchen With Stainless Bosch Dishwasher (2023), Samsung Refrigerator (2024), And Stainless Stove And Oven. Living Room With Stone Fireplace, Decorative Moldings, And Oversized Windows. Absolutely Stunning Three-season Porch With Vaulted Beam Ceiling, Skylights, Indirect Lighting, Fireplace And Access To Trex Deck With Natural Gas Line For Grill And Aluminum Railings, Paver Patio, Nine-zone Sprinkler System, Garden, And Perfectly Manicured Lawn. Additional En-suite Bedroom And Two Other Bedrooms Share The Common Full Bath On First Floor. Finished Lower Level Family Room With Carpet, Access To Two Car Garage With Openers, Laundry, Storage And Professionally Built Music Studio With 60 Db Noise Reduction Construction, This Room Is Made For Musicians And Could Easily Be Used As Home Theatre. Central Air, Radiator Hot Water Heat, Natural Gas, Generator Hookup, Roof (2020), It Is Impossible To List All Of The Improvements This Home Offers, You Will Be Impressed!
Rooms Sizes
Kitchen:
16x12 First
Dining Room:
12x12 First
Living Room:
20x14 First
Family Room:
26x25 Basement
Den:
n/a
Bedroom 1:
20x15 First
Bedroom 2:
15x12 First
Bedroom 3:
14x11 First
Bedroom 4:
12x10 First
Room Levels
Basement:
FamilyRm,GarEnter,Laundry,Media,SeeRem,Storage,Utility
Ground:
n/a
Level 1:
4+Bedrms,BathMain,BathOthr,DiningRm,Vestibul,Kitchen,LivingRm,OutEntrn,Pantry,Screened,SeeRem
Level 2:
Attic
Level 3:
n/a
Level Other:
n/a
Room Features
Kitchen:
Eat-In Kitchen, Pantry
Dining Room:
Formal Dining Room
Master Bedroom:
1st Floor, Full Bath, Walk-In Closet
Bath:
Soaking Tub, Stall Shower
Interior Features
Square Foot:
n/a
Year Renovated:
n/a
Basement:
Yes - Finished, Full
Full Baths:
3
Half Baths:
0
Appliances:
Carbon Monoxide Detector, Central Vacuum, Dishwasher, Dryer, Generator-Hookup, Microwave Oven, Range/Oven-Electric, Refrigerator, Washer
Flooring:
Carpeting, Tile, Wood
Fireplaces:
1
Fireplace:
Living Room
Interior:
CeilBeam,Blinds,CODetect,FireExtg,Skylight,SmokeDet,SoakTub,StairLft,StallShw,TubShowr,WlkInCls
Exterior Features
Garage Space:
2-Car
Garage:
Attached Garage, Garage Door Opener, Garage Under
Driveway:
2 Car Width, Blacktop
Roof:
Asphalt Shingle
Exterior:
Brick
Swimming Pool:
No
Pool:
n/a
Utilities
Heating System:
1 Unit, Baseboard - Electric, Radiators - Hot Water
Heating Source:
Gas-Natural
Cooling:
2 Units, Central Air, Ductless Split AC
Water Heater:
Gas
Water:
Public Water
Sewer:
Public Sewer
Services:
Cable TV Available, Fiber Optic Available
Lot Features
Acres:
0.35
Lot Dimensions:
n/a
Lot Features:
Level Lot, Open Lot
School Information
Elementary:
Cedar Hill Elementary School (K-5)
Middle:
Robert R. Lazar Middle School (6-8)
High School:
Montville Township High School (9-12)
Community Information
County:
Morris
Town:
Montville Twp.
Neighborhood:
n/a
Application Fee:
n/a
Association Fee:
n/a
Fee Includes:
n/a
Amenities:
n/a
Pets:
Yes
Financial Considerations
List Price:
$949,999
Tax Amount:
$10,852
Land Assessment:
$217,500
Build. Assessment:
$189,100
Total Assessment:
$406,600
Tax Rate:
2.62
Tax Year:
2024
Ownership Type:
Fee Simple
Listing Information
MLS ID:
3977127
List Date:
07-23-2025
Days On Market:
2
Listing Broker:
KL SOTHEBY'S INT'L. REALTY
Listing Agent:











































Request More Information
Shawn and Diane Fox
RE/MAX American Dream
3108 Route 10 West
Denville, NJ 07834
Call: (973) 277-7853
Web: WillowWalkCondos.com




