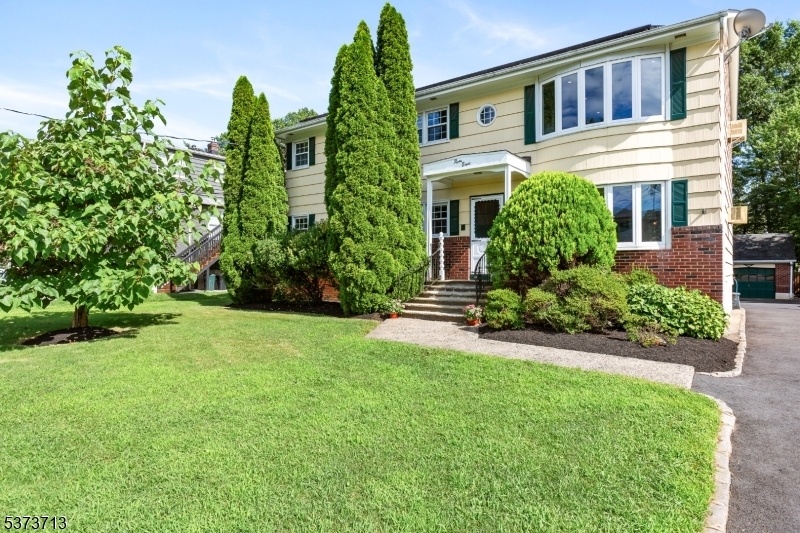48 High St
New Providence Boro, NJ 07974


































Price: $925,000
GSMLS: 3977139Type: Multi-Family
Style: 2-Two Story, Under/Over
Total Units: 2
Beds: 6
Baths: 2 Full & 1 Half
Garage: 2-Car
Year Built: 1961
Acres: 0.28
Property Tax: $16,373
Description
Extremely Large 1st Floor & 2nd Floor Units. Main Front Door, Then Separate Doors To Each Unit. Wood Floors, Glass French Doors & Bright With Newer Bow And Double Hung Windows. Unit #1 Full Bath Just Redone. Basement Laundry Is Shared. Finished Recreation Room With Wet Bar, Plus 2 Additional Rooms With Larger Daylight Windows (can Be Utilized By Just One Unit Or Shared As There Are Lockable Doors), Half Bath, And Storage Room (could Be Utilized By Just One Unit Or Shared). Unit #2 Has Attic Access With Pull-down Stairs. Detached 2-car Garage, Garage Door Openers, And An Adorable Bonus Sunroom Is Attached To The Garage. The Oversized Driveway Can Accommodate Quite A Few Cars, And A Good-sized Rear Yard Is Perfect For Play. Utilities Electric & Water Are Separate For Each Unit. Solar Panels (owner Owned) For Each Unit. Solar Electric Gets Credited Towards Monthly Electric Bill. Unused Solar Credits Get Paid To The Owner At Intervals. Solar Warranty And Ownership Will Transfer To New Owner After Closing. A Gas Line Was Run From The Street To House For Future Conversion If Desired. Location Is So Convenient Near Middle & High Schools, Daycare/preschool, Ball Fields, Tennis Courts, New Providence Community Pool, Hotel, Supermarkets, Restaurants, Fast & Take-out Food, Cleaners, Jewelers, Etc. You Name It - It Is Nearby! Even Commuting Is Easy As Near Murray Hill Train Station And Access To Rt 78. Buyer Responsible To Confirm Elementary School Via Board Of Education.
General Info
Style:
2-Two Story, Under/Over
SqFt Building:
n/a
Total Rooms:
17
Basement:
Yes - Finished, Full
Interior:
Bar-Wet, Blinds, Chandelier, Tile Floors, Wood Floors
Roof:
Composition Shingle
Exterior:
Wood Shingle
Lot Size:
n/a
Lot Desc:
n/a
Parking
Garage Capacity:
2-Car
Description:
Detached Garage
Parking:
2 Car Width, Additional Parking, Blacktop
Spaces Available:
6
Unit 1
Bedrooms:
3
Bathrooms:
1
Total Rooms:
6
Room Description:
Bedrooms, Dining Room, Eat-In Kitchen, Living Room
Levels:
1
Square Foot:
n/a
Fireplaces:
n/a
Appliances:
Dishwasher, Range/Oven - Electric, Refrigerator
Utilities:
Tenant Pays Electric, Tenant Pays Heat, Tenant Pays Water
Handicap:
No
Unit 2
Bedrooms:
3
Bathrooms:
1
Total Rooms:
6
Room Description:
Bedrooms, Dining Room, Eat-In Kitchen, Living Room
Levels:
2
Square Foot:
n/a
Fireplaces:
n/a
Appliances:
Dishwasher, Range/Oven - Electric, Refrigerator
Utilities:
Tenant Pays Electric, Tenant Pays Heat, Tenant Pays Water
Handicap:
No
Unit 3
Bedrooms:
n/a
Bathrooms:
n/a
Total Rooms:
n/a
Room Description:
n/a
Levels:
n/a
Square Foot:
n/a
Fireplaces:
n/a
Appliances:
Carbon Monoxide Detector
Utilities:
n/a
Handicap:
n/a
Unit 4
Bedrooms:
n/a
Bathrooms:
n/a
Total Rooms:
n/a
Room Description:
n/a
Levels:
n/a
Square Foot:
n/a
Fireplaces:
n/a
Appliances:
n/a
Utilities:
n/a
Handicap:
n/a
Utilities
Heating:
Baseboard - Electric, Multi-Zone
Heating Fuel:
Electric, Solar-Owned
Cooling:
Wall A/C Unit(s), Window A/C(s)
Water Heater:
n/a
Water:
Public Water
Sewer:
Public Sewer
Utilities:
Electric, See Remarks
Services:
Cable TV Available, Fiber Optic Available, Garbage Included
School Information
Elementary:
A. Roberts
Middle:
New ProvMS
High School:
New ProvHS
Community Information
County:
Union
Town:
New Providence Boro
Neighborhood:
n/a
Financial Considerations
List Price:
$925,000
Tax Amount:
$16,373
Land Assessment:
$112,500
Build. Assessment:
$204,700
Total Assessment:
$317,200
Tax Rate:
5.16
Tax Year:
2024
Listing Information
MLS ID:
3977139
List Date:
07-23-2025
Days On Market:
1
Listing Broker:
COLDWELL BANKER REALTY
Listing Agent:
Lori Dahl


































Request More Information
Shawn and Diane Fox
RE/MAX American Dream
3108 Route 10 West
Denville, NJ 07834
Call: (973) 277-7853
Web: WillowWalkCondos.com

