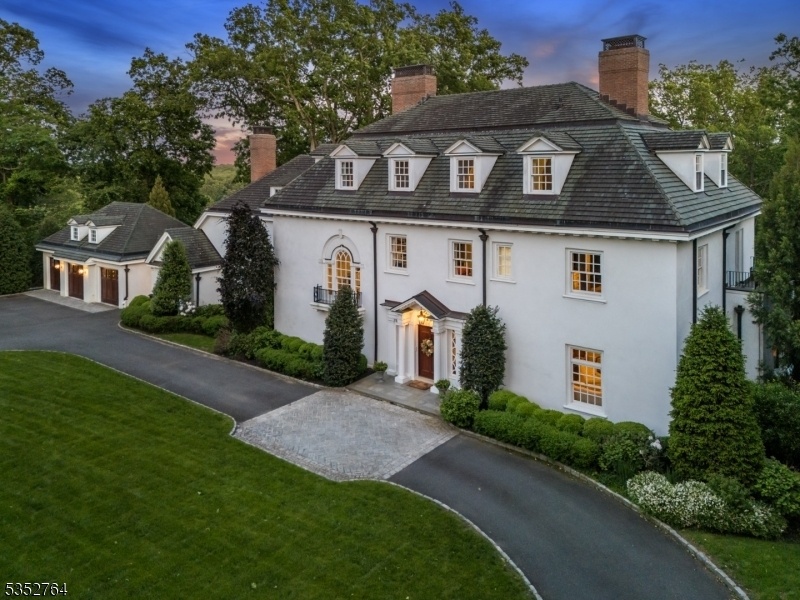10 Rowan Rd
Summit City, NJ 07901














































Price: $18,000
GSMLS: 3977151Type: Single Family
Beds: 8
Baths: 6 Full & 1 Half
Garage: 3-Car
Basement: Yes
Year Built: 1910
Pets: Call
Available: See Remarks
Description
Masterfully Restored Home On Over An Acre, Less Than A Mile From Downtown Summit! Welcome To 10 Rowan Rd, A Stately Circa 1910 Georgian Colonial W/ Over 11,000 Sq Feet Across 4 Levels And Including 8 Bedrooms/6.1 Baths, Minutes From Vibrant Downtown Summit And Nyc Train. Exceptional Privacy, Backing Onto Watchung Reservation W/ Views Of Nyc Skyline. Originally Built By Philip Van Renssalaer Van Wyck And Later Owned By Adolph Root Of Roots Department Store, A Complete Restoration Has Upheld Its Original Charm W/ High-end Touches To Perfectly Suit Today's Lifestyle. Impressive Grand Foyer Sets Tone For The First Level, Rich Hardwood Floors, Fluted Columns, Stacked Crown Molding, Wainscoting, Built-ins And Impeccably Restored Windows. 11 Fireplaces Overall, Each With A Unique Original Mantle. Foyer, Great Room And Dining Room Open To Spacious Solarium W/ Views Of Landscaped Grounds With Stone Terraces, Outdoor Kitchen, And Sports Court. Dream Gourmet Eat-in Kitchen W/ Massive Island, Custom Cabinetry, Marble Countertops, Ss High-end Appliances, 2 Complete Prep Stations. Walk-in Pantry, Laundry & Mud Rooms, Wine Room, 3-car Carriage-house Garage Meeting All Needs. Sprawling Primary Wing Offers Bedroom, 2 Baths, Sitting Room, 2 Walk-in Closets & Bonus Room. Additional 3 Beds/2 Baths. Third Level Has 3 More Beds, 1 Bath & More. Lower Level Stuns W/ Lounge, Gym, Recovery Room, Rec Areas & Full Bath. This Exceptional Historic Masterpiece Is A Must-see!
Rental Info
Lease Terms:
1 Year, Short Term
Required:
1MthAdvn,1.5MthSy,CredtRpt,IncmVrfy,TenAppl
Tenant Pays:
Cable T.V., Electric, Gas, Snow Removal, Water
Rent Includes:
Trash Removal
Tenant Use Of:
n/a
Furnishings:
Completely
Age Restricted:
No
Handicap:
n/a
General Info
Square Foot:
n/a
Renovated:
n/a
Rooms:
22
Room Features:
Center Island, Eat-In Kitchen, Hot Tub, Pantry, Sauna, Stall Shower, Stall Shower and Tub
Interior:
Bar-Dry, Bar-Wet, Beam Ceilings, Carbon Monoxide Detector, Security System, Smoke Detector, Stereo System, Walk-In Closet
Appliances:
Dishwasher, Disposal, Dryer, Generator-Built-In, Microwave Oven, Refrigerator, Sprinkler System, Washer
Basement:
Yes - Finished, Walkout
Fireplaces:
1
Flooring:
Carpeting, Stone, Tile, Wood
Exterior:
HotTub,MetalFnc,OutDrKit,Patio,Sprinklr
Amenities:
n/a
Room Levels
Basement:
n/a
Ground:
n/a
Level 1:
n/a
Level 2:
n/a
Level 3:
n/a
Room Sizes
Kitchen:
n/a
Dining Room:
n/a
Living Room:
n/a
Family Room:
n/a
Bedroom 1:
n/a
Bedroom 2:
n/a
Bedroom 3:
n/a
Parking
Garage:
3-Car
Description:
Attached Garage
Parking:
n/a
Lot Features
Acres:
1.10
Dimensions:
n/a
Lot Description:
Skyline View
Road Description:
n/a
Zoning:
n/a
Utilities
Heating System:
n/a
Heating Source:
n/a
Cooling:
Central Air
Water Heater:
n/a
Utilities:
n/a
Water:
Public Water
Sewer:
Public Sewer
Services:
n/a
School Information
Elementary:
n/a
Middle:
Summit MS
High School:
Summit HS
Community Information
County:
Union
Town:
Summit City
Neighborhood:
Oak Ridge
Location:
Residential Area
Listing Information
MLS ID:
3977151
List Date:
07-23-2025
Days On Market:
2
Listing Broker:
KELLER WILLIAMS REALTY
Listing Agent:














































Request More Information
Shawn and Diane Fox
RE/MAX American Dream
3108 Route 10 West
Denville, NJ 07834
Call: (973) 277-7853
Web: WillowWalkCondos.com

