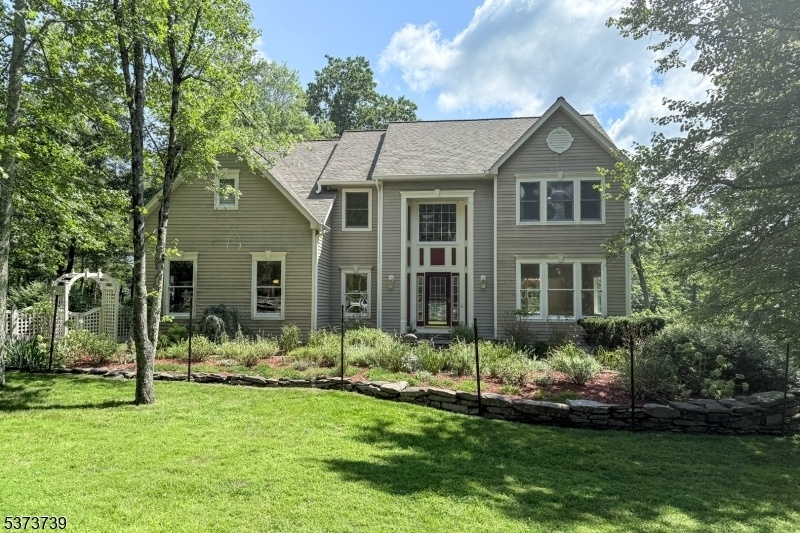455 Spring Hill Rd
Montgomery Twp, NJ 08558































Price: $1,200,000
GSMLS: 3977177Type: Single Family
Style: Colonial
Beds: 4
Baths: 2 Full & 2 Half
Garage: 2-Car
Year Built: 1992
Acres: 7.20
Property Tax: $23,996
Description
Perched Atop A Seven-acre Expanse, This Radiant Home Makes The Most Of Its Elevated Vantage Point On Top Of The Sourland Mountain, Offering Sweeping Views, Abundant Natural Light, And A Layout That Flows With Ease. Inside, Formal Living And Dining Rooms Unfold With A Sense Of Grace, Marked By Bow Windows That Draw The Outdoors In And Hardwood Floors That Reflect The Changing Light. A Home Office With A Closet Provides A Place To Work Or Host Guests. The Kitchen And Family Room Are Seamlessly Connected With Both Enjoying A Shared View Of An Inviting Fireplace And Sliders Opening Outside. A Tucked Half Bath Completes The Main Level. Downstairs, The Finished Walk-out Basement Offers Sunlight In Abundance, With Its Own Half Bath. It's A Level That Feels Anything But Below Ground And Has Plenty Of Room For All Sorts Of Fun. Step Outside And A Tiered Deck And Patio Allow You To Dine Alfresco, Soak Under The Stars In The Hot Tub, Or Simply Breathe In The Stillness Only A Mountaintop Location Can Provide. Upstairs, All Four Bedrooms Embrace The Light And The View. The Main Suite Is Complete With A Generous Walk-in Closet And A Spa-style Bath Featuring A Jetted Tub And A Pebble-floored Shower That Feels Inspired By A Boutique Retreat. Just Down The Hall, A Second Bathroom Makes Morning Routines Effortless, While The Laundry Area Is Perfectly Placed To Keep Everyday Tasks Running Smoothly.
Rooms Sizes
Kitchen:
First
Dining Room:
First
Living Room:
First
Family Room:
First
Den:
n/a
Bedroom 1:
Second
Bedroom 2:
Second
Bedroom 3:
Second
Bedroom 4:
Second
Room Levels
Basement:
Powder Room, Rec Room
Ground:
n/a
Level 1:
Dining Room, Family Room, Foyer, Kitchen, Living Room, Powder Room
Level 2:
4 Or More Bedrooms, Bath Main, Bath(s) Other
Level 3:
n/a
Level Other:
n/a
Room Features
Kitchen:
Center Island, Separate Dining Area
Dining Room:
Formal Dining Room
Master Bedroom:
Dressing Room, Walk-In Closet
Bath:
Jetted Tub, Stall Shower
Interior Features
Square Foot:
n/a
Year Renovated:
n/a
Basement:
Yes - Finished, Walkout
Full Baths:
2
Half Baths:
2
Appliances:
Carbon Monoxide Detector, Cooktop - Electric, Dishwasher, Dryer, Microwave Oven, Range/Oven-Electric, Refrigerator, Sump Pump, Washer
Flooring:
Carpeting, Tile, Wood
Fireplaces:
1
Fireplace:
Wood Burning
Interior:
CeilHigh,JacuzTyp,SmokeDet,WlkInCls
Exterior Features
Garage Space:
2-Car
Garage:
Attached Garage, Garage Door Opener
Driveway:
2 Car Width, Additional Parking
Roof:
Asphalt Shingle
Exterior:
Wood
Swimming Pool:
No
Pool:
n/a
Utilities
Heating System:
1 Unit, Forced Hot Air
Heating Source:
Oil Tank Above Ground - Inside
Cooling:
1 Unit, Central Air
Water Heater:
Oil
Water:
Well
Sewer:
Septic 4 Bedroom Town Verified
Services:
Garbage Extra Charge
Lot Features
Acres:
7.20
Lot Dimensions:
n/a
Lot Features:
Mountain View, Wooded Lot
School Information
Elementary:
ORCHARD
Middle:
MONTGOMERY
High School:
MONTGOMERY
Community Information
County:
Somerset
Town:
Montgomery Twp.
Neighborhood:
n/a
Application Fee:
n/a
Association Fee:
n/a
Fee Includes:
n/a
Amenities:
n/a
Pets:
n/a
Financial Considerations
List Price:
$1,200,000
Tax Amount:
$23,996
Land Assessment:
$390,000
Build. Assessment:
$310,000
Total Assessment:
$700,000
Tax Rate:
3.38
Tax Year:
2024
Ownership Type:
Fee Simple
Listing Information
MLS ID:
3977177
List Date:
07-21-2025
Days On Market:
0
Listing Broker:
CALLAWAY HENDERSON SOTHEBY'S IR
Listing Agent:































Request More Information
Shawn and Diane Fox
RE/MAX American Dream
3108 Route 10 West
Denville, NJ 07834
Call: (973) 277-7853
Web: WillowWalkCondos.com

