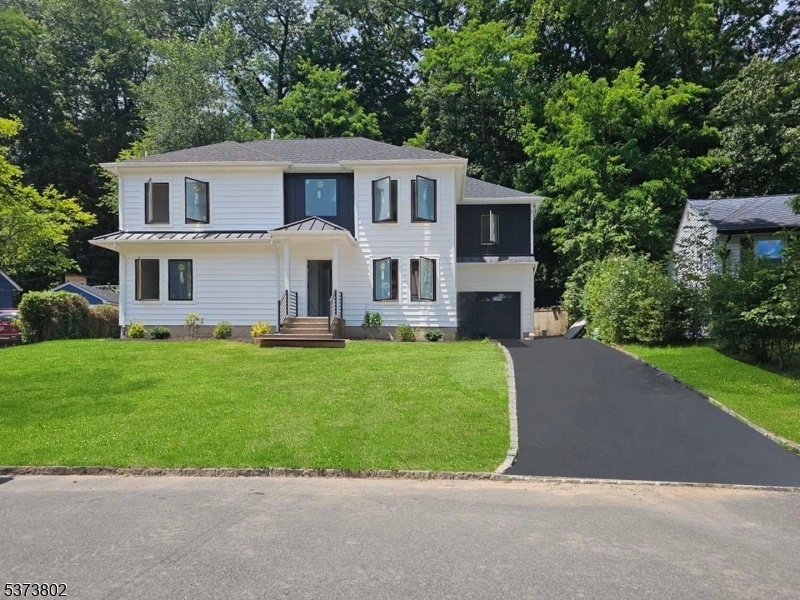50 Huntley Rd
Summit City, NJ 07901

Price: $1,349,000
GSMLS: 3977184Type: Single Family
Style: Colonial
Beds: 5
Baths: 4 Full
Garage: 1-Car
Year Built: 1953
Acres: 0.23
Property Tax: $7,919
Description
Be The First To See This Beautifully Crafted 5-bedroom, 4-bathroom Home, Currently In **phase Four Of Construction**. The 3500sqft Of Living Space Is, Located In One Of Summit's Most Desirable Neighborhoods. This Newly Renovated Home Blends Timeless Architectural Details With Modern Luxury Finishes, Offering The Perfect Canvas For Your Dream Home. As Finishes Are Being Installed, We Invite You To Tour This Property And Potentially Add Your Own Touches To This Home. Designed With Both Style And Functionality In Mind, The Home Will Feature A Spacious Open-concept Layout, A Gourmet Kitchen With Top-of-the-line Appliances (z-line) And Custom Cabinetry, A Light-filled Family Room With Electric Fireplace, And Elegant Living And Dining Spaces Ideal For Entertaining. A Full Bathroom And Two Flexible First-floor Bedrooms Or Office Spaces Provide Convenience And Versatility. The Second Level Includes A Laundry, Luxurious Primary Suite With A Spa-inspired Soaking Tub And Walk-in Closet, Along With Two Additional Generously Sized Bedrooms And A Full Bathroom. A Finished Basement, Attached Garage, And Professionally Landscaped Yard Complete The Home. Located Minutes From Summit's Vibrant Downtown, Top-rated Schools, And Direct Train Access To Nyc, This Property Offers The Ideal Blend Of Suburban Tranquility And Urban Convenience.**act Now To Select Customize Finishes And Make This Home Truly Your Own.**
Rooms Sizes
Kitchen:
14x17 Ground
Dining Room:
n/a
Living Room:
17x19 Ground
Family Room:
n/a
Den:
n/a
Bedroom 1:
17x18 First
Bedroom 2:
11x15 First
Bedroom 3:
11x16 First
Bedroom 4:
11x15 Ground
Room Levels
Basement:
Bath(s) Other, Storage Room, Utility Room
Ground:
2Bedroom,BathOthr,Foyer,GarEnter,Kitchen,LivDinRm,OutEntrn
Level 1:
3 Bedrooms, Laundry Room
Level 2:
n/a
Level 3:
n/a
Level Other:
n/a
Room Features
Kitchen:
Center Island
Dining Room:
Living/Dining Combo
Master Bedroom:
1st Floor, Fireplace, Full Bath, Walk-In Closet
Bath:
Soaking Tub, Stall Shower
Interior Features
Square Foot:
3,517
Year Renovated:
2025
Basement:
Yes - Finished
Full Baths:
4
Half Baths:
0
Appliances:
Carbon Monoxide Detector, Dishwasher, Kitchen Exhaust Fan, Microwave Oven, Range/Oven-Gas, Refrigerator, Sump Pump
Flooring:
Tile, Wood
Fireplaces:
2
Fireplace:
Bedroom 1, Imitation, Living Room
Interior:
CODetect,SmokeDet,SoakTub,StallTub,WlkInCls
Exterior Features
Garage Space:
1-Car
Garage:
Attached Garage
Driveway:
1 Car Width
Roof:
Asphalt Shingle, Metal
Exterior:
Composition Siding, Vinyl Siding
Swimming Pool:
No
Pool:
n/a
Utilities
Heating System:
2 Units, Multi-Zone
Heating Source:
Gas-Natural
Cooling:
2 Units, Multi-Zone Cooling
Water Heater:
Gas
Water:
Private
Sewer:
Public Sewer
Services:
Cable TV Available, Fiber Optic Available
Lot Features
Acres:
0.23
Lot Dimensions:
n/a
Lot Features:
n/a
School Information
Elementary:
Lincoln-Hu
Middle:
Jefferson
High School:
Summit HS
Community Information
County:
Union
Town:
Summit City
Neighborhood:
n/a
Application Fee:
n/a
Association Fee:
n/a
Fee Includes:
n/a
Amenities:
n/a
Pets:
Yes
Financial Considerations
List Price:
$1,349,000
Tax Amount:
$7,919
Land Assessment:
$91,500
Build. Assessment:
$105,300
Total Assessment:
$196,800
Tax Rate:
4.36
Tax Year:
2024
Ownership Type:
Fee Simple
Listing Information
MLS ID:
3977184
List Date:
07-23-2025
Days On Market:
0
Listing Broker:
REALTY ONE GROUP PRODIGY
Listing Agent:

Request More Information
Shawn and Diane Fox
RE/MAX American Dream
3108 Route 10 West
Denville, NJ 07834
Call: (973) 277-7853
Web: WillowWalkCondos.com

