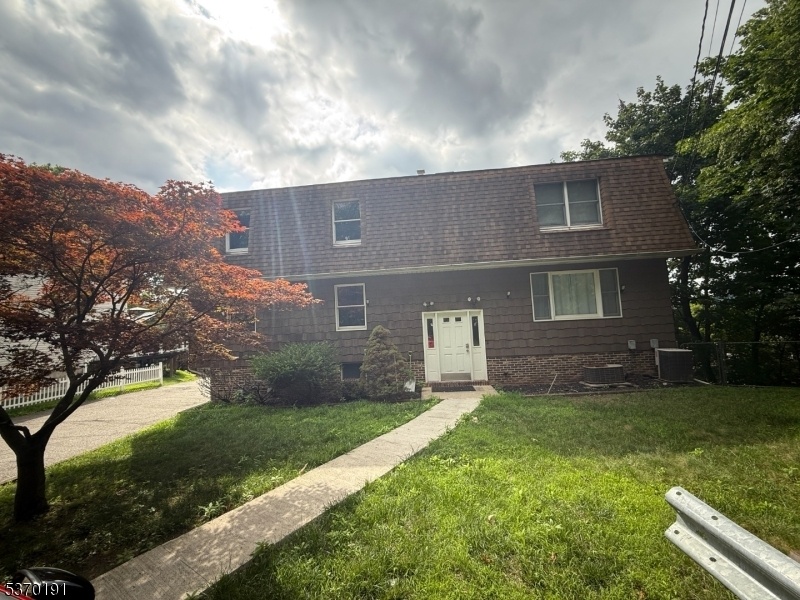60 Garden Ave
Woodland Park, NJ 07424























Price: $879,999
GSMLS: 3977185Type: Multi-Family
Style: 2-Two Story
Total Units: 2
Beds: 6
Baths: 4 Full
Garage: 2-Car
Year Built: 1989
Acres: 0.14
Property Tax: $14,797
Description
Fantastic Investment Or Live/rent Opportunity In This Spacious And Beautifully Updated Two-family Home Located On A Quiet Cul-de-sac In Woodland Park. Each Over/under Unit Offers 1,344 Sq Ft And Features A Living Room, Dining Room, Eat-in Kitchen, Primary Bedroom With En-suite Bath, Two Additional Bedrooms, And A Full Main Bathroom. Both Units Have Front And Rear Entrances, With Kitchen Doors Opening To A Deck That Overlooks Stunning Valley Views. The First Floor Has Been Fully Renovated, And The Basement Is Fully Finished, Providing Laundry Hookups For Each Unit And Access To The Oversized Two-car Garage. Additional Highlights Include Fan-forced Hot Air Heating And Central Air Conditioning In Both Units. Tenants Are Currently On A Month-to-month Basis, Offering Flexibility For Investors Or Future Owner-occupants. Ideally Located Near Nyc Transportation Options Including The Willowbrook Mall And Clifton Allwood Park & Ride Bus Services, And The Midtown Direct Train From Montclair State University. The Home Is Close To All Major Northern Nj Highways, Includes A Shared Driveway, And The Property Allows Rear Egress For The Neighboring Lot. Home Is Being Sold As-is.
General Info
Style:
2-Two Story
SqFt Building:
n/a
Total Rooms:
12
Basement:
Yes - Finished, Full
Interior:
Carbon Monoxide Detector, Carpeting, Cathedral Ceiling, Fire Extinguisher, Smoke Detector, Tile Floors, Wood Floors
Roof:
Asphalt Shingle
Exterior:
Brick
Lot Size:
90X70
Lot Desc:
Cul-De-Sac
Parking
Garage Capacity:
2-Car
Description:
Assigned, Attached Garage, Garage Under
Parking:
Blacktop
Spaces Available:
3
Unit 1
Bedrooms:
3
Bathrooms:
2
Total Rooms:
6
Room Description:
Bedrooms, Dining Room, Eat-In Kitchen, Living Room, Pantry, Master Bedroom
Levels:
1
Square Foot:
n/a
Fireplaces:
n/a
Appliances:
Carbon Monoxide Detector, Dishwasher, Dryer, Range/Oven - Gas, Refrigerator, Smoke Detector, Washer
Utilities:
Owner Pays Water, Tenant Pays Electric, Tenant Pays Gas, Tenant Pays Heat
Handicap:
No
Unit 2
Bedrooms:
3
Bathrooms:
2
Total Rooms:
6
Room Description:
Bedrooms, Dining Room, Eat-In Kitchen, Living Room, Pantry, Master Bedroom
Levels:
2
Square Foot:
n/a
Fireplaces:
n/a
Appliances:
Carbon Monoxide Detector, Dishwasher, Range/Oven - Gas, Refrigerator, Smoke Detector
Utilities:
Owner Pays Water, Tenant Pays Electric, Tenant Pays Gas, Tenant Pays Heat
Handicap:
No
Unit 3
Bedrooms:
n/a
Bathrooms:
n/a
Total Rooms:
n/a
Room Description:
n/a
Levels:
n/a
Square Foot:
n/a
Fireplaces:
n/a
Appliances:
n/a
Utilities:
n/a
Handicap:
n/a
Unit 4
Bedrooms:
n/a
Bathrooms:
n/a
Total Rooms:
n/a
Room Description:
n/a
Levels:
n/a
Square Foot:
n/a
Fireplaces:
n/a
Appliances:
n/a
Utilities:
n/a
Handicap:
n/a
Utilities
Heating:
2 Units, Forced Hot Air
Heating Fuel:
Gas-Natural
Cooling:
2 Units, Central Air
Water Heater:
Gas
Water:
Public Water
Sewer:
Public Sewer
Utilities:
Electric, Gas-Natural
Services:
Cable TV Available, Fiber Optic Available
School Information
Elementary:
C. OLBON
Middle:
MEMORIAL
High School:
PASSAIC VA
Community Information
County:
Passaic
Town:
Woodland Park
Neighborhood:
n/a
Financial Considerations
List Price:
$879,999
Tax Amount:
$14,797
Land Assessment:
$136,300
Build. Assessment:
$305,800
Total Assessment:
$442,100
Tax Rate:
3.35
Tax Year:
2024
Listing Information
MLS ID:
3977185
List Date:
07-23-2025
Days On Market:
2
Listing Broker:
REALTY ONE GROUP PARAMOUNT
Listing Agent:























Request More Information
Shawn and Diane Fox
RE/MAX American Dream
3108 Route 10 West
Denville, NJ 07834
Call: (973) 277-7853
Web: WillowWalkCondos.com

