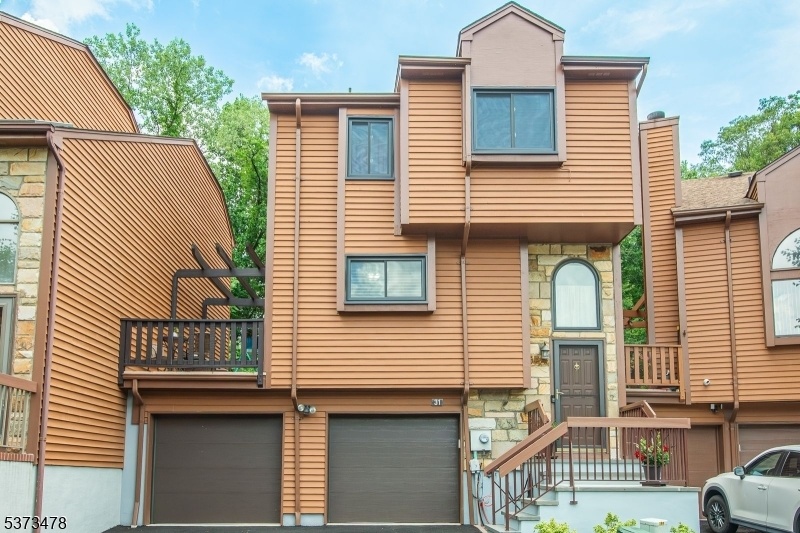31 Flintlock Ter
Rockaway Twp, NJ 07866




























Price: $575,000
GSMLS: 3977197Type: Condo/Townhouse/Co-op
Style: Townhouse-End Unit
Beds: 3
Baths: 2 Full & 1 Half
Garage: 2-Car
Year Built: Unknown
Acres: 0.06
Property Tax: $10,127
Description
Spacious Townhome In A Quiet Cul De Sac In Desirable Community Of Townsquare Village With 3 Bedrms, Fam Rm, & 2 Car Garage. Standout Features Are The 3 Outdoor Living Areas & That It Is Detached, Offering Much Privacy. Pride Of Ownership Is Evident With Many Updates Give Peace Of Mind & Added Value In This Well Maintained Canterbury Ii Townhome. Completely Remodeled Bathrooms, Roof, Windows, Exterior Painting, Cac-2yrs & More! Completely Remodeled Eik W/cherry Cabinets, Granite, Ss Appl. The Dining Room, With Open & Airy Feel, Is Ideal When Entertaining Adjoining The Living Room & Kitchen W/sgd To Your Private Oasis. A Large Deck W/ Space For Table & Lounge Chairs To Relax, Is Also Perfect For Hosting Outdoor Gatherings In That It Has 2 Levels. On 2nd Floor-primary Bedroom W/ Ensuite Bathroom, 2 Bedrooms, & Bathroom. The Lower Level Has Access To Garage & Large Room With Versatile Uses As Family Room/den, Office, Or Gym With Sliders To Privacy In Rear Yard With Sweeping Lawn & Treed View. Nearby Visitor Parking. Community Amenities : Outdoor Pool, Tennis Ct, Playground. Conveniently Located Near Rockaway Mall, Supermarkets, Dining, Parks, Day Care, Schools, & Sports Fields. Great Commuter Location- Near Rt. 80, Rt 46, Rt15, Train Stations, & Walking Distance To Nyc Bus. This Sought After Community Offers Convenience And Accessibility To Shopping, Hwys, Etc. Without Sacrificing Tranquility In This Peaceful Setting. Come Visit Soon Because This Move In Home Will Sell Quickly !
Rooms Sizes
Kitchen:
12x11 First
Dining Room:
15x11 First
Living Room:
18x17 First
Family Room:
18x10 Ground
Den:
n/a
Bedroom 1:
16x13 Second
Bedroom 2:
14x10 Second
Bedroom 3:
12x10 Second
Bedroom 4:
n/a
Room Levels
Basement:
n/a
Ground:
Family Room, Laundry Room, Powder Room
Level 1:
Dining Room, Kitchen, Living Room
Level 2:
3 Bedrooms, Bath Main, Bath(s) Other
Level 3:
n/a
Level Other:
n/a
Room Features
Kitchen:
Eat-In Kitchen
Dining Room:
Formal Dining Room
Master Bedroom:
Full Bath, Walk-In Closet
Bath:
Stall Shower
Interior Features
Square Foot:
n/a
Year Renovated:
n/a
Basement:
Yes - Finished, Full, Walkout
Full Baths:
2
Half Baths:
1
Appliances:
Dishwasher, Dryer, Kitchen Exhaust Fan, Microwave Oven, Range/Oven-Gas, Refrigerator, Self Cleaning Oven, Washer
Flooring:
Carpeting, Tile, Wood
Fireplaces:
1
Fireplace:
Gas Fireplace, Living Room
Interior:
Blinds, Drapes, Walk-In Closet
Exterior Features
Garage Space:
2-Car
Garage:
Built-In Garage, Garage Door Opener
Driveway:
2 Car Width, Additional Parking, Blacktop
Roof:
Asphalt Shingle
Exterior:
Clapboard, Stone
Swimming Pool:
Yes
Pool:
Association Pool
Utilities
Heating System:
1 Unit, Baseboard - Hotwater, Multi-Zone
Heating Source:
Gas-Natural
Cooling:
1 Unit, Central Air
Water Heater:
Gas
Water:
Public Water
Sewer:
Public Sewer
Services:
Cable TV
Lot Features
Acres:
0.06
Lot Dimensions:
n/a
Lot Features:
Cul-De-Sac
School Information
Elementary:
n/a
Middle:
n/a
High School:
n/a
Community Information
County:
Morris
Town:
Rockaway Twp.
Neighborhood:
Townsquare Village
Application Fee:
$1,640
Association Fee:
$325 - Monthly
Fee Includes:
See Remarks, Snow Removal, Trash Collection
Amenities:
n/a
Pets:
Yes
Financial Considerations
List Price:
$575,000
Tax Amount:
$10,127
Land Assessment:
$200,000
Build. Assessment:
$239,500
Total Assessment:
$439,500
Tax Rate:
2.56
Tax Year:
2024
Ownership Type:
Fee Simple
Listing Information
MLS ID:
3977197
List Date:
07-23-2025
Days On Market:
0
Listing Broker:
RE/MAX TOWN & VALLEY II
Listing Agent:




























Request More Information
Shawn and Diane Fox
RE/MAX American Dream
3108 Route 10 West
Denville, NJ 07834
Call: (973) 277-7853
Web: WillowWalkCondos.com




