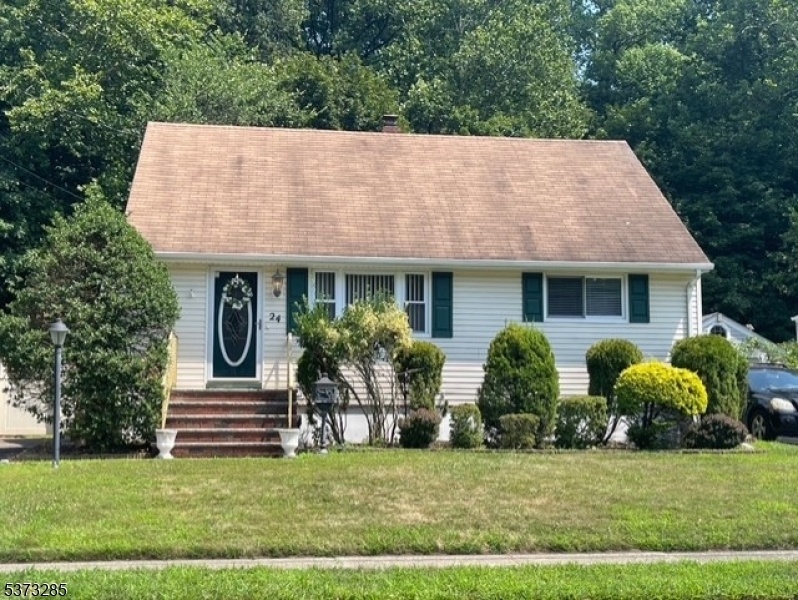24 Vetrone Dr
Woodland Park, NJ 07424


























Price: $545,000
GSMLS: 3977205Type: Single Family
Style: Cape Cod
Beds: 3
Baths: 1 Full & 1 Half
Garage: No
Year Built: 1963
Acres: 0.19
Property Tax: $8,557
Description
House Is Not Located In A Flood Zone. Discover The Comfort And Convenience In This Delightful Well Maintained Cape Cod Style Home. Step Inside This Home To Discover An Inviting Living Room And The Modern Comforts Of A Well-appointed Kitchen Which Opens To The Dining Room. Prefect For Everyday Living And Entertaining. This Spacious 3+ Bedroom , 1.5 Bathroom With Finished Basement Provides A Nice Floor Plan. The Second Floor Has Additional Room For Home Office For Remote Work Or Study. The Sliding Glass Doors In The Dining Room Open To A Spacious Deck Which Provides A Great Space To Enjoy The Private Spacious Read Yard. Central Air Provides Comfort During The Hot Summer Months. Downstairs You Will Find A Fully Finished Basement With Kitchenette, Spacious Laundry Room And Great Space For Home Hobbies Or Storage Area. Major Food Supermarkets, Shopping Centers, Coffee Shops, Pharmacies, Within 1 Mile. Easy Access To Routes 46,80 And The Garden State Parkway. The Montclair University Line Is Within A 4 Mile Drive.
Rooms Sizes
Kitchen:
First
Dining Room:
First
Living Room:
First
Family Room:
Basement
Den:
n/a
Bedroom 1:
First
Bedroom 2:
First
Bedroom 3:
Second
Bedroom 4:
n/a
Room Levels
Basement:
Family Room, Laundry Room, Storage Room, Utility Room, Workshop
Ground:
n/a
Level 1:
2 Bedrooms, Bath Main, Dining Room, Kitchen, Living Room
Level 2:
1 Bedroom, Den, Powder Room
Level 3:
n/a
Level Other:
n/a
Room Features
Kitchen:
Separate Dining Area
Dining Room:
Dining L
Master Bedroom:
1st Floor
Bath:
n/a
Interior Features
Square Foot:
n/a
Year Renovated:
n/a
Basement:
Yes - Finished, Full
Full Baths:
1
Half Baths:
1
Appliances:
Carbon Monoxide Detector, Dishwasher, Range/Oven-Gas, Refrigerator
Flooring:
Carpeting, Wood
Fireplaces:
No
Fireplace:
n/a
Interior:
Blinds, Fire Extinguisher, Smoke Detector, Window Treatments
Exterior Features
Garage Space:
No
Garage:
n/a
Driveway:
2 Car Width, Blacktop, Driveway-Exclusive, Off-Street Parking, On-Street Parking
Roof:
Asphalt Shingle
Exterior:
Vinyl Siding
Swimming Pool:
No
Pool:
n/a
Utilities
Heating System:
1 Unit
Heating Source:
Gas-Natural
Cooling:
1 Unit, Central Air
Water Heater:
Gas
Water:
Public Water
Sewer:
Public Sewer
Services:
Cable TV Available, Garbage Included
Lot Features
Acres:
0.19
Lot Dimensions:
60X136
Lot Features:
Level Lot, Open Lot
School Information
Elementary:
B. GILMORE
Middle:
MEMORIAL
High School:
PASSAIC VA
Community Information
County:
Passaic
Town:
Woodland Park
Neighborhood:
Dowling Estates
Application Fee:
n/a
Association Fee:
n/a
Fee Includes:
n/a
Amenities:
n/a
Pets:
Yes
Financial Considerations
List Price:
$545,000
Tax Amount:
$8,557
Land Assessment:
$124,700
Build. Assessment:
$124,400
Total Assessment:
$249,100
Tax Rate:
3.35
Tax Year:
2024
Ownership Type:
Fee Simple
Listing Information
MLS ID:
3977205
List Date:
07-24-2025
Days On Market:
51
Listing Broker:
NJ REALTY CENTER
Listing Agent:


























Request More Information
Shawn and Diane Fox
RE/MAX American Dream
3108 Route 10 West
Denville, NJ 07834
Call: (973) 277-7853
Web: WillowWalkCondos.com

