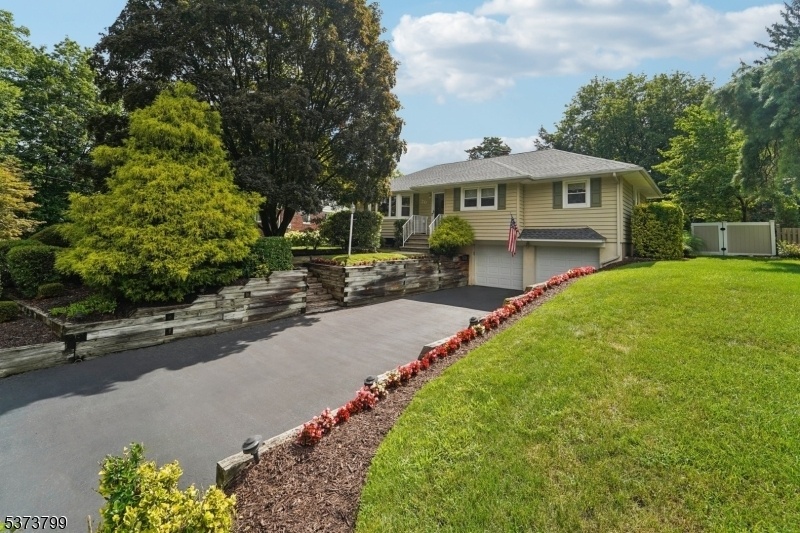20 Nokomis Ave
Oakland Boro, NJ 07436






































Price: $679,000
GSMLS: 3977226Type: Single Family
Style: Ranch
Beds: 3
Baths: 2 Full
Garage: 2-Car
Year Built: 1958
Acres: 0.29
Property Tax: $10,683
Description
The Search For Your Next Home Is Over! This Meticulously Maintained, Move-in Ready Ranch Is Located On A Quiet Street In The Crystal Lake Community Of Oakland. As You Enter The House You'll Notice The Beautiful Hardwood Floors And Moldings Showcasing The True Pride Of Ownership. The Living And Dining Room Are Perfect For Entertaining With Tons Of Natural Sunlight And Mountain Views. The Eat-in Kitchen Has Solid Wood Cabinetry, Ample Space For A Table, And Sliders Out To The Deck/backyard. Down The Hall Prepare To Fall In Love With The Primary Bedroom Suite Featuring 2 Separate Closets, And A Full Private Bath. The First Floor Is Complete With Two Additional Nicely Sized Bedrooms, And A Full Bath With Tub. Downstairs The Finished Basement Has A Versatile Rec Space Featuring A Wood Burning Stove, Laundry, Storage, Utilities, And Access To Garage. Outside, The Professionally Landscaped Yard Is Perfectly Manicured With Mature Plantings And Flowers. The Above-ground Pool, With Its Newer Liner And Expansive Deck Surround, Will Make You Feel Like You're On Vacation Everyday. There's No Shortage Of Parking W/an Oversized Flat Driveway And 2 Car Attached Garage. This Home Is Equipped With Central Air, Inground Sprinklers, 1 Year Old Roof, And So Much More! Just A Short Stroll To Crystal Lake Where You Can Join The Beach Club And Have Fun Swimming, Fishing, And Boating. Embrace Nature While Remaining Close To The Center Of Town, Highways, And Nyc Trans. Come Make This Your Next Home!
Rooms Sizes
Kitchen:
First
Dining Room:
First
Living Room:
First
Family Room:
Basement
Den:
n/a
Bedroom 1:
First
Bedroom 2:
First
Bedroom 3:
First
Bedroom 4:
n/a
Room Levels
Basement:
FamilyRm,GarEnter,Laundry,RecRoom,Storage,Utility,Walkout
Ground:
n/a
Level 1:
3Bedroom,BathMain,BathOthr,DiningRm,Kitchen,LivingRm,OutEntrn
Level 2:
Attic
Level 3:
n/a
Level Other:
n/a
Room Features
Kitchen:
Eat-In Kitchen
Dining Room:
Formal Dining Room
Master Bedroom:
1st Floor, Full Bath
Bath:
Stall Shower
Interior Features
Square Foot:
n/a
Year Renovated:
n/a
Basement:
Yes - Finished, Full, Walkout
Full Baths:
2
Half Baths:
0
Appliances:
Dishwasher, Dryer, Kitchen Exhaust Fan, Range/Oven-Gas, Refrigerator, Washer
Flooring:
Carpeting, Tile, Wood
Fireplaces:
1
Fireplace:
Rec Room, Wood Burning, Wood Stove-Freestanding
Interior:
CODetect,FireExtg,Shades,SmokeDet,StallTub
Exterior Features
Garage Space:
2-Car
Garage:
Attached Garage, Garage Door Opener
Driveway:
2 Car Width, Blacktop
Roof:
Asphalt Shingle
Exterior:
Vinyl Siding
Swimming Pool:
Yes
Pool:
Above Ground, Liner, Outdoor Pool
Utilities
Heating System:
1 Unit, Forced Hot Air
Heating Source:
Gas-Natural
Cooling:
1 Unit, Ceiling Fan, Central Air
Water Heater:
n/a
Water:
Public Water
Sewer:
Septic 3 Bedroom Town Verified
Services:
Garbage Included
Lot Features
Acres:
0.29
Lot Dimensions:
n/a
Lot Features:
Level Lot, Mountain View
School Information
Elementary:
HEIGHTS
Middle:
VALLEY
High School:
n/a
Community Information
County:
Bergen
Town:
Oakland Boro
Neighborhood:
n/a
Application Fee:
n/a
Association Fee:
n/a
Fee Includes:
n/a
Amenities:
Pool-Outdoor
Pets:
n/a
Financial Considerations
List Price:
$679,000
Tax Amount:
$10,683
Land Assessment:
$311,200
Build. Assessment:
$194,700
Total Assessment:
$505,900
Tax Rate:
2.30
Tax Year:
2024
Ownership Type:
Fee Simple
Listing Information
MLS ID:
3977226
List Date:
07-24-2025
Days On Market:
1
Listing Broker:
KELLER WILLIAMS VILLAGE SQUARE
Listing Agent:






































Request More Information
Shawn and Diane Fox
RE/MAX American Dream
3108 Route 10 West
Denville, NJ 07834
Call: (973) 277-7853
Web: WillowWalkCondos.com

