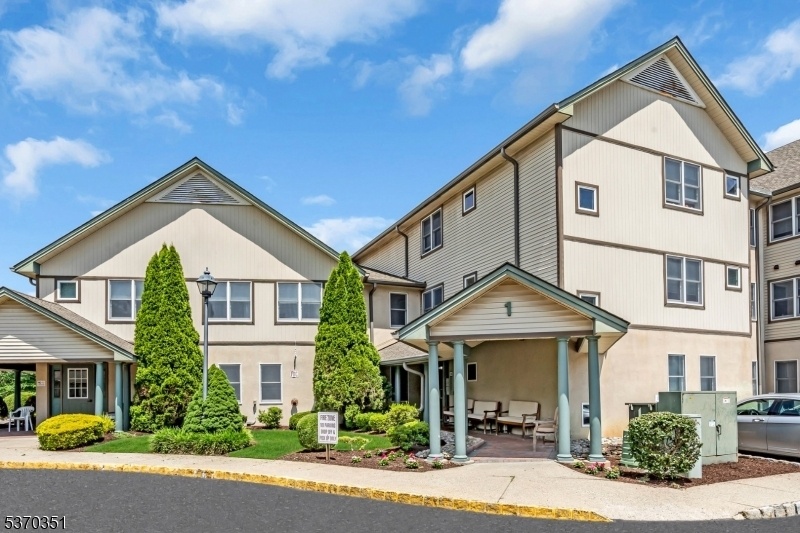47 Park Edge Condo
Berkeley Heights Twp, NJ 07922









Price: $400,000
GSMLS: 3977231Type: Condo/Townhouse/Co-op
Style: First Floor Unit
Beds: 2
Baths: 1 Full
Garage: 1-Car
Year Built: 1994
Acres: 0.00
Property Tax: $4,659
Description
Looking For Easy, Peaceful Living With Charm And Convenience? Welcome To 47 Park Edge In Beautiful Berkeley Heights A Light, Bright 2-bedroom Corner Condo In A Welcoming 62+ Community That's All About Low-maintenance Comfort. Located On The Sunny Garden View Level (not Your Typical "ground Floor ), This Rarely Available Corner Unit Is One Of Only Two Like It Offering Extra Windows, More Privacy, And That Lovely Tucked-away Feel. Fresh New Carpet And A Clean, Crisp Coat Of Paint Throughout. The Living Room Is Filled With Natural Light And Opens To A Private Patio Surrounded By Greenery Perfect For Morning Coffee With A Good Book Or Evening Relaxation. Hosting Dinner? Good News This Unit Includes A Separate Dining Room, A Unique Feature In The Building! The Galley Kitchen Has Everything You Need: Classic Cabinetry, Gas Cooking, And Room To Make Your Favorite Meals. The Bathroom Has Been Beautifully Redone With Lustrous Marble And Tile, A Modern Vanity, And A Step-in Glass Shower That's As Stylish As It Is Practical. You'll Love The Peaceful Bedrooms, And The Extra Storage Space Throughout. Bonus? The Building Features A Cozy Community Room Where Neighbors Gather For Activities And Events. It's All Minutes To Shopping, Dining, Downtown Berkeley Heights, And Nj Transit. These Units Rarely Come Up And This One Checks All The Boxes. Ready To Enjoy Easy Living In A Great Community? This Is The One. Don't Miss This Exceptional Opportunity In One Of Nj's Most Coveted Communities!
Rooms Sizes
Kitchen:
9x7 Ground
Dining Room:
15x10 Ground
Living Room:
15x13 Ground
Family Room:
n/a
Den:
n/a
Bedroom 1:
16x10 Ground
Bedroom 2:
11x9 Ground
Bedroom 3:
n/a
Bedroom 4:
n/a
Room Levels
Basement:
n/a
Ground:
2 Bedrooms, Bath Main, Dining Room, Foyer, Kitchen, Laundry Room, Living Room, Storage Room
Level 1:
n/a
Level 2:
n/a
Level 3:
n/a
Level Other:
n/a
Room Features
Kitchen:
Galley Type
Dining Room:
Formal Dining Room
Master Bedroom:
1st Floor, Sitting Room
Bath:
Stall Shower
Interior Features
Square Foot:
907
Year Renovated:
2018
Basement:
No
Full Baths:
1
Half Baths:
0
Appliances:
Carbon Monoxide Detector, Dishwasher, Kitchen Exhaust Fan, Microwave Oven, Range/Oven-Gas, Refrigerator, Stackable Washer/Dryer
Flooring:
Carpeting, Laminate, Tile
Fireplaces:
No
Fireplace:
n/a
Interior:
CODetect,SmokeDet,StallShw
Exterior Features
Garage Space:
1-Car
Garage:
On Site, See Remarks
Driveway:
Additional Parking, Blacktop, Common, Hard Surface
Roof:
Composition Shingle
Exterior:
Stucco
Swimming Pool:
No
Pool:
n/a
Utilities
Heating System:
1 Unit, Forced Hot Air
Heating Source:
Gas-Natural
Cooling:
1 Unit, Ceiling Fan, Central Air
Water Heater:
Electric
Water:
Public Water
Sewer:
Public Sewer
Services:
Cable TV Available, Garbage Included
Lot Features
Acres:
0.00
Lot Dimensions:
n/a
Lot Features:
Backs to Park Land, Corner
School Information
Elementary:
n/a
Middle:
n/a
High School:
n/a
Community Information
County:
Union
Town:
Berkeley Heights Twp.
Neighborhood:
Park Edge
Application Fee:
$475
Association Fee:
$323 - Monthly
Fee Includes:
Maintenance-Common Area, Maintenance-Exterior, Sewer Fees, Snow Removal, Trash Collection, Water Fees
Amenities:
Club House, Elevator, Kitchen Facilities, Storage
Pets:
Yes
Financial Considerations
List Price:
$400,000
Tax Amount:
$4,659
Land Assessment:
$48,600
Build. Assessment:
$60,100
Total Assessment:
$108,700
Tax Rate:
4.29
Tax Year:
2024
Ownership Type:
Condominium
Listing Information
MLS ID:
3977231
List Date:
07-24-2025
Days On Market:
1
Listing Broker:
KELLER WILLIAMS REAL ESTATE
Listing Agent:









Request More Information
Shawn and Diane Fox
RE/MAX American Dream
3108 Route 10 West
Denville, NJ 07834
Call: (973) 277-7853
Web: WillowWalkCondos.com

