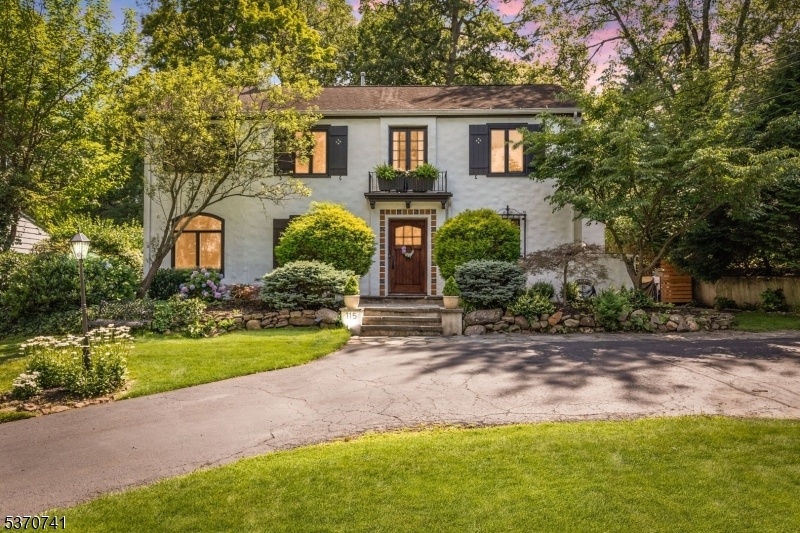115 Forest Rd
Fanwood Boro, NJ 07023






































Price: $799,900
GSMLS: 3977245Type: Single Family
Style: Colonial
Beds: 3
Baths: 2 Full & 1 Half
Garage: No
Year Built: 1925
Acres: 0.41
Property Tax: $16,359
Description
From Its Elegant Architectural Details To Its Flowing Floor Plan, This Stunning Home Radiates Timeless Character, Warmth, And Charm. Nestled On A Bucolic Street Just Blocks From The Fanwood Library, Train Station, + Bus Stop, This Beautifully Updated Home Sits On A Manicured And Expansive 0.40-acre Lot, Offering Incredible Curb Appeal And A Rare Blend Of Classic Style + Modern Comfort.step Inside To Find Hwd Floors, Spacious Rooms, And An Abundance Of Natural Light . The Formal Entry Foyer Leads To An Inviting Lr Featuring A Striking Wood-burning Fpl + Built-in Bookcases. Arched Doorways, Custom Woodworking, And Period Details Enhance The Storybook Charm Found In Every Corner. Relax In The Den, Which Offers A Welcome Retreat As Well As A Comfortable Work From Home Space. The Thoughtfully Designed Kit Impresses With Ss Appliances, Pantry, + Is Adjacent To The Powder Room. The Breakfast Nook Overlooks The Patio An Ideal Setting For Cookouts And Cocktail Parties. The Formal Dr Is Perfect For Entertaining Or Intimate Dinners Alike.upstairs, The Primary Bdrm Is A Serene Retreat W/ A Juliette Balcony, A Walk-in Closet, And A Luxurious Full Bath W/ A Deep Soaking Tub. Two Other Generously Sized Bdrms + Main Bath Complete The Versatile Layout.additional Highlights Include A Portable Generator, A Side Shade Garden, And Proximity To Top-rated Schools, Parks, + Dining.don't Miss Your Opportunity To Own This Enchanting Home In A Premier Fwd Location!
Rooms Sizes
Kitchen:
17x14 First
Dining Room:
13x10 First
Living Room:
22x13 First
Family Room:
22x09 First
Den:
n/a
Bedroom 1:
18x12 Second
Bedroom 2:
23x09 Second
Bedroom 3:
13x10 Second
Bedroom 4:
n/a
Room Levels
Basement:
Utility Room
Ground:
n/a
Level 1:
Dining Room, Family Room, Foyer, Kitchen, Living Room, Powder Room
Level 2:
3 Bedrooms, Bath Main, Bath(s) Other
Level 3:
n/a
Level Other:
n/a
Room Features
Kitchen:
Eat-In Kitchen
Dining Room:
Formal Dining Room
Master Bedroom:
Walk-In Closet
Bath:
Tub Shower
Interior Features
Square Foot:
n/a
Year Renovated:
n/a
Basement:
Yes - Unfinished
Full Baths:
2
Half Baths:
1
Appliances:
Carbon Monoxide Detector, Dishwasher, Dryer, Generator-Hookup, Kitchen Exhaust Fan, Range/Oven-Gas, Refrigerator, Sump Pump, Washer
Flooring:
Wood
Fireplaces:
1
Fireplace:
Living Room, Wood Burning
Interior:
Carbon Monoxide Detector, Fire Extinguisher, Smoke Detector, Walk-In Closet
Exterior Features
Garage Space:
No
Garage:
n/a
Driveway:
Blacktop
Roof:
Asphalt Shingle
Exterior:
Stucco
Swimming Pool:
No
Pool:
n/a
Utilities
Heating System:
2 Units, Forced Hot Air
Heating Source:
Gas-Natural
Cooling:
2 Units, Central Air
Water Heater:
Gas
Water:
Public Water
Sewer:
Public Sewer
Services:
Cable TV Available, Garbage Extra Charge
Lot Features
Acres:
0.41
Lot Dimensions:
n/a
Lot Features:
n/a
School Information
Elementary:
Brunner
Middle:
Nettingham
High School:
ScotchPlns
Community Information
County:
Union
Town:
Fanwood Boro
Neighborhood:
n/a
Application Fee:
n/a
Association Fee:
n/a
Fee Includes:
n/a
Amenities:
n/a
Pets:
n/a
Financial Considerations
List Price:
$799,900
Tax Amount:
$16,359
Land Assessment:
$279,900
Build. Assessment:
$277,100
Total Assessment:
$557,000
Tax Rate:
2.94
Tax Year:
2024
Ownership Type:
Fee Simple
Listing Information
MLS ID:
3977245
List Date:
07-24-2025
Days On Market:
1
Listing Broker:
COLDWELL BANKER REALTY
Listing Agent:
Gina Suriano






































Request More Information
Shawn and Diane Fox
RE/MAX American Dream
3108 Route 10 West
Denville, NJ 07834
Call: (973) 277-7853
Web: WillowWalkCondos.com

