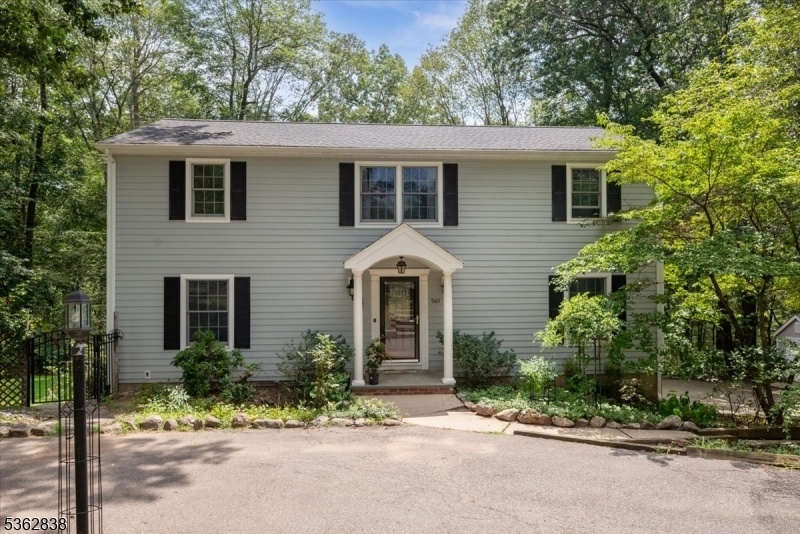540 Openaki Rd
Denville Twp, NJ 07834













































Price: $825,000
GSMLS: 3977256Type: Single Family
Style: Colonial
Beds: 4
Baths: 2 Full & 1 Half
Garage: 2-Car
Year Built: 1965
Acres: 2.00
Property Tax: $11,624
Description
Welcome To This Beautiful Colonial Situated On A Two Acre Wooded Lot. Enjoy Nature In All Its Glory From The Back Deck, Lower Patio Or Various Places In The Yard. From The Moment You Enter You Will Fall In Love With The Fantastic Layout. Custom Kitchen Offers A Generous Center Island, Stainless Steel Appliances And Who Doesn't Love A Fireplace In Adjoining Breakfast Room While Cooking And Entertaining. Move Through The Double Doors At The Back Of The Kitchen And Enter The Large Bright Living Room With Access To A Massive Family Room That Will Not Disappoint With Its Wall To Wall Windows And Access To The Deck. Second Floor Boasts 4 Bedrooms, Main Bath And Primary Bedroom With En-suite And Walk In Closet. Entire House Hasnewly Refinished Wood Floors And Has Been Freshly Painted. Nothing To Do But Move In. As If That Is Not Enough Home Is Clad In Concrete Board And Has Been Freshly Power Washed, Fully Fenced In Yard Is Ready For Your Furry Friends And There Are Many Places To Explore Beyond The Fencing Into The Wooded Lot. Over Sized 2 Car Garage And Additional Shed Round Out This Fantastic Home. Fireplace Is As Is With No Know Problems.
Rooms Sizes
Kitchen:
26x12 First
Dining Room:
12x11 First
Living Room:
23x14 First
Family Room:
20x19 First
Den:
n/a
Bedroom 1:
17x14 Second
Bedroom 2:
13x12 Second
Bedroom 3:
11x12 Second
Bedroom 4:
11x12 Second
Room Levels
Basement:
GarEnter,Laundry,MudRoom,Storage,Utility,Walkout
Ground:
n/a
Level 1:
Breakfast Room, Dining Room, Entrance Vestibule, Family Room, Kitchen, Living Room, Powder Room
Level 2:
4 Or More Bedrooms, Bath Main, Bath(s) Other
Level 3:
Attic
Level Other:
n/a
Room Features
Kitchen:
Center Island, Eat-In Kitchen
Dining Room:
Formal Dining Room
Master Bedroom:
Full Bath, Walk-In Closet
Bath:
Stall Shower
Interior Features
Square Foot:
n/a
Year Renovated:
2025
Basement:
Yes - Unfinished, Walkout
Full Baths:
2
Half Baths:
1
Appliances:
Dishwasher, Dryer, Range/Oven-Gas, Refrigerator, Washer
Flooring:
Tile, Wood
Fireplaces:
1
Fireplace:
Kitchen
Interior:
Carbon Monoxide Detector, Smoke Detector
Exterior Features
Garage Space:
2-Car
Garage:
DoorOpnr,GarUnder,InEntrnc
Driveway:
Blacktop, Lighting
Roof:
Asphalt Shingle
Exterior:
ConcBrd
Swimming Pool:
No
Pool:
n/a
Utilities
Heating System:
1 Unit, Baseboard - Hotwater, Multi-Zone
Heating Source:
Gas-Natural
Cooling:
1 Unit, Central Air, Window A/C(s)
Water Heater:
From Furnace
Water:
Public Water
Sewer:
Public Sewer
Services:
n/a
Lot Features
Acres:
2.00
Lot Dimensions:
n/a
Lot Features:
Wooded Lot
School Information
Elementary:
Lakeview Elementary (K-5)
Middle:
Valley View Middle (6-8)
High School:
Morris Knolls High School (9-12)
Community Information
County:
Morris
Town:
Denville Twp.
Neighborhood:
Union Hill
Application Fee:
n/a
Association Fee:
n/a
Fee Includes:
n/a
Amenities:
n/a
Pets:
n/a
Financial Considerations
List Price:
$825,000
Tax Amount:
$11,624
Land Assessment:
$185,000
Build. Assessment:
$236,800
Total Assessment:
$421,800
Tax Rate:
2.76
Tax Year:
2024
Ownership Type:
Fee Simple
Listing Information
MLS ID:
3977256
List Date:
07-24-2025
Days On Market:
0
Listing Broker:
KELLER WILLIAMS METROPOLITAN
Listing Agent:













































Request More Information
Shawn and Diane Fox
RE/MAX American Dream
3108 Route 10 West
Denville, NJ 07834
Call: (973) 277-7853
Web: WillowWalkCondos.com




