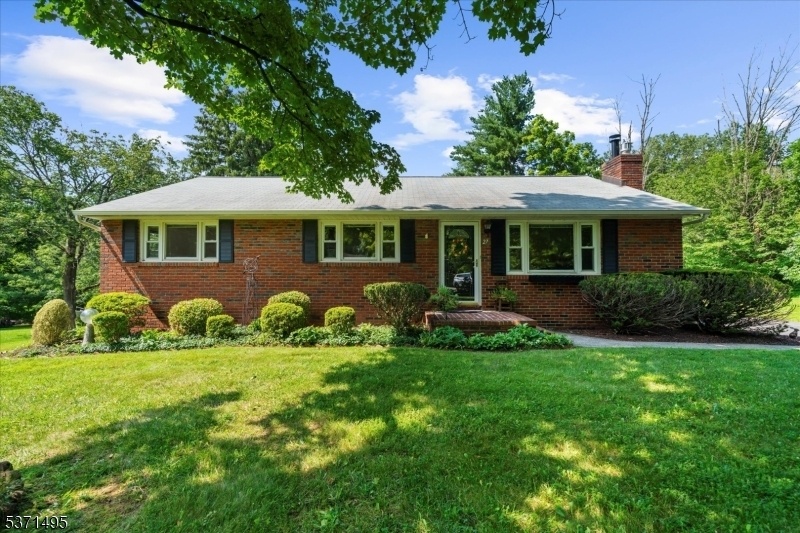27 Greenwood Pl
Raritan Twp, NJ 08822













































Price: $625,000
GSMLS: 3977259Type: Single Family
Style: Expanded Ranch
Beds: 3
Baths: 2 Full
Garage: 1-Car
Year Built: 1955
Acres: 0.49
Property Tax: $8,418
Description
Picture A Storybook Setting Where Your Happily-ever-after Begins. Tucked Away On A Tranquil Cul-de-sac, Yet Moments From Route 202, Discover An Adorable 3-bedroom Brick Ranch. Gleaming, Refinished Hardwood Floors Lead You Into A Living Room Warmed By A Cozy Gas Fireplace (with A New Chimney Liner!). The Kitchen Boasts An Attractive Backsplash, While The Family Room, With Its Soaring Ceilings, Is So Expansive It Practically Begs For A Dance Party! Step Through Sliders Onto A Private Deck, Shaded By An Electric Awning, Ideal For Morning Coffee Or Evening Gatherings. Inside, The First Level Full Bathroom, Updated In 2018, Offers Gorgeous Tile Work And A Truly Lovely Walk-in Shower. The Exterior's Low-maintenance Vinyl Siding Ensures Year-round Curb Appeal. Downstairs, A Full Finished Basement Unveils Another Realm: A Complete Bathroom, A Utility Room, And An Incredible Workshop Space - Your Creative Sanctuary. This Turnkey Treasure Features Oil Heat, City Sewer, Walk-up Attic Storage, A One-car Garage, And Even A Backup Generator Hookup. Comfort, Function, And Privacy Converge In This Unbeatable Location. Newer Roof, Air Conditioner 1.5 Years Young, Furnace 6 Years Young.
Rooms Sizes
Kitchen:
10x14 First
Dining Room:
8x13 First
Living Room:
18x13 First
Family Room:
n/a
Den:
n/a
Bedroom 1:
16x11 First
Bedroom 2:
11x13 First
Bedroom 3:
11x13 First
Bedroom 4:
n/a
Room Levels
Basement:
BathOthr,GarEnter,RecRoom,Utility,Workshop
Ground:
n/a
Level 1:
3 Bedrooms, Bath Main, Great Room, Kitchen, Living Room
Level 2:
n/a
Level 3:
n/a
Level Other:
n/a
Room Features
Kitchen:
Eat-In Kitchen
Dining Room:
n/a
Master Bedroom:
1st Floor
Bath:
Stall Shower
Interior Features
Square Foot:
2,200
Year Renovated:
2000
Basement:
Yes - Finished, Walkout
Full Baths:
2
Half Baths:
0
Appliances:
Carbon Monoxide Detector, Dishwasher, Range/Oven-Electric, Refrigerator
Flooring:
Tile, Vinyl-Linoleum, Wood
Fireplaces:
1
Fireplace:
Gas Fireplace, Living Room
Interior:
CODetect,CeilHigh,SmokeDet,StallShw,TubShowr
Exterior Features
Garage Space:
1-Car
Garage:
Attached Garage
Driveway:
2 Car Width
Roof:
Asphalt Shingle
Exterior:
Brick, Vinyl Siding
Swimming Pool:
No
Pool:
n/a
Utilities
Heating System:
1 Unit
Heating Source:
Oil Tank Above Ground - Inside
Cooling:
Central Air
Water Heater:
n/a
Water:
Well
Sewer:
Public Sewer
Services:
Cable TV Available, Garbage Extra Charge
Lot Features
Acres:
0.49
Lot Dimensions:
n/a
Lot Features:
Cul-De-Sac
School Information
Elementary:
n/a
Middle:
n/a
High School:
Hunterdon
Community Information
County:
Hunterdon
Town:
Raritan Twp.
Neighborhood:
n/a
Application Fee:
n/a
Association Fee:
n/a
Fee Includes:
n/a
Amenities:
n/a
Pets:
Yes
Financial Considerations
List Price:
$625,000
Tax Amount:
$8,418
Land Assessment:
$172,400
Build. Assessment:
$118,200
Total Assessment:
$290,600
Tax Rate:
2.90
Tax Year:
2024
Ownership Type:
Fee Simple
Listing Information
MLS ID:
3977259
List Date:
07-24-2025
Days On Market:
3
Listing Broker:
COLDWELL BANKER REALTY
Listing Agent:













































Request More Information
Shawn and Diane Fox
RE/MAX American Dream
3108 Route 10 West
Denville, NJ 07834
Call: (973) 277-7853
Web: WillowWalkCondos.com

