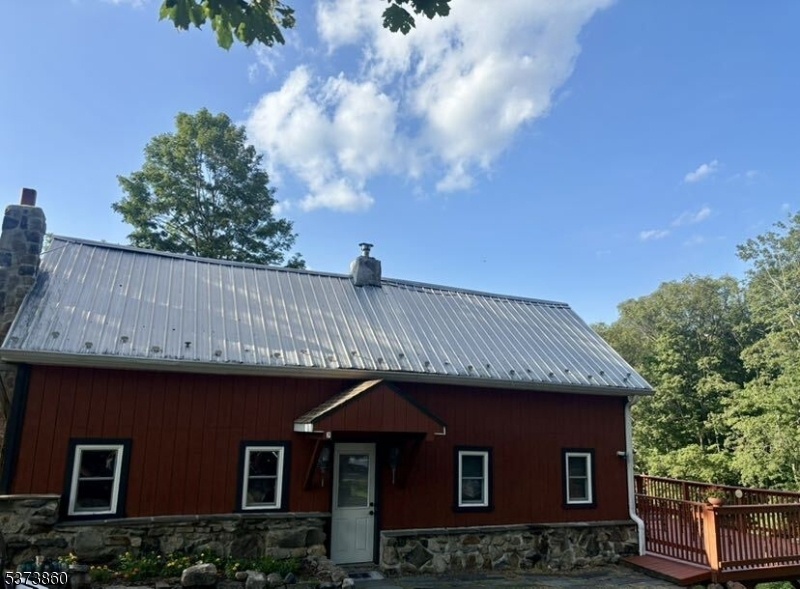226-248 Barrett Rd
Vernon Twp, NJ 07418

Price: $399,999
GSMLS: 3977263Type: Single Family
Style: Carriage House
Beds: 2
Baths: 1 Full & 1 Half
Garage: 3-Car
Year Built: 1900
Acres: 1.03
Property Tax: $6,959
Description
Privacy Abounds At This Turn Of The Century Unique And Masterfully Crafted Carriage House. Featuring Cedar Siding And Professional Mason Stonework Throughout. Just Off The Eat-in Kitchen Sliding Doors Lead You To A Large Deck Overlooking The Dapple Wooded Property. Located On 1.03 Acres Surrounded By Historic Farmland And Picturesque Mountain Views. Down The Long Crushed Stone Driveway At The Back Of The Property You Will Find An Oversized Semi Permanent Garage That Can Be Converted Into A Large Greenhouse Or Used As A Workshop. New Septic And Well In 2010. Interior And Exterior Renovations Completed In 2015. Featuring Stainless Steel Appliances, Natural Wood Cabinets, Large Plank Oak Wood Floors, New Paint And Carpet In The Bedrooms. Also Included Are Two Wood Burning Stoves. One Located In The Basement With The Second Wood Stove, Sitting On A Natural Stone Hearth That Warms The Wood Beam Ceiling Living Room Giving A True Home Feeling To The Original Charm.enjoy Privacy And Serene Surroundings While Also Being Close To Downtown Shopping, Skiing, Golfing, Artisan Cuisine, Resorts, And Agra Adventure Activities. A Hikers Dream With Access To Several Hiking Trails Including The Boardwalk In Vernon, New Jersey And The Adirondack Trail Within Walking Distance. Take A Walk Through This House And Property To Appreciate The True Beauty Surrounding This Remarkable Home That Awaits You.
Rooms Sizes
Kitchen:
15x15 First
Dining Room:
n/a
Living Room:
20x15 First
Family Room:
n/a
Den:
n/a
Bedroom 1:
15x9 Second
Bedroom 2:
15x7 Second
Bedroom 3:
n/a
Bedroom 4:
n/a
Room Levels
Basement:
Laundry Room, Utility Room, Walkout
Ground:
Bath(s) Other, Kitchen, Living Room
Level 1:
2 Bedrooms, Bath Main
Level 2:
n/a
Level 3:
n/a
Level Other:
n/a
Room Features
Kitchen:
Eat-In Kitchen
Dining Room:
n/a
Master Bedroom:
n/a
Bath:
Tub Shower
Interior Features
Square Foot:
n/a
Year Renovated:
2015
Basement:
Yes - Unfinished, Walkout
Full Baths:
1
Half Baths:
1
Appliances:
Carbon Monoxide Detector, Cooktop - Electric, Dishwasher, Dryer, Kitchen Exhaust Fan, Microwave Oven, Range/Oven-Electric, Self Cleaning Oven, Washer, Water Filter
Flooring:
Carpeting, Tile, Wood
Fireplaces:
2
Fireplace:
Wood Burning, Wood Stove-Freestanding
Interior:
CeilBeam,CODetect,FireExtg,SmokeDet,StallTub
Exterior Features
Garage Space:
3-Car
Garage:
Detached Garage, Oversize Garage
Driveway:
Crushed Stone
Roof:
Metal
Exterior:
CedarSid,Stone,Wood
Swimming Pool:
No
Pool:
n/a
Utilities
Heating System:
Baseboard - Electric
Heating Source:
Electric, Wood
Cooling:
Window A/C(s)
Water Heater:
Electric
Water:
Private, Well
Sewer:
Septic
Services:
Cable TV, Fiber Optic Available, Garbage Extra Charge
Lot Features
Acres:
1.03
Lot Dimensions:
n/a
Lot Features:
Wooded Lot
School Information
Elementary:
CEDAR MTN
Middle:
GLEN MDW
High School:
VERNON
Community Information
County:
Sussex
Town:
Vernon Twp.
Neighborhood:
n/a
Application Fee:
n/a
Association Fee:
n/a
Fee Includes:
n/a
Amenities:
n/a
Pets:
Yes
Financial Considerations
List Price:
$399,999
Tax Amount:
$6,959
Land Assessment:
$207,300
Build. Assessment:
$110,500
Total Assessment:
$317,800
Tax Rate:
2.44
Tax Year:
2024
Ownership Type:
Fee Simple
Listing Information
MLS ID:
3977263
List Date:
07-24-2025
Days On Market:
0
Listing Broker:
REALTY EXECUTIVES EXCEPTIONAL
Listing Agent:

Request More Information
Shawn and Diane Fox
RE/MAX American Dream
3108 Route 10 West
Denville, NJ 07834
Call: (973) 277-7853
Web: WillowWalkCondos.com

