8205 Harcourt Rd
Clifton City, NJ 07013
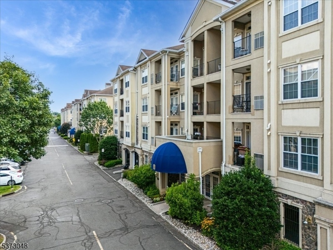
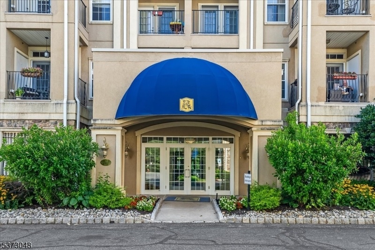
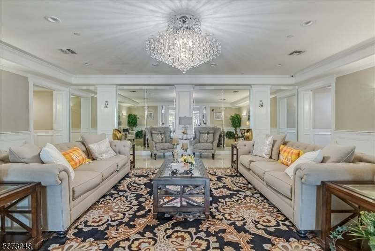
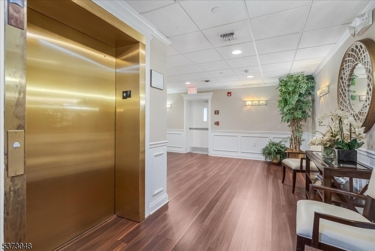
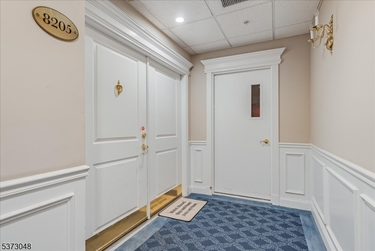
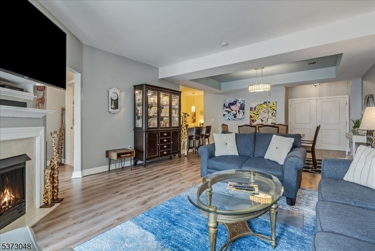
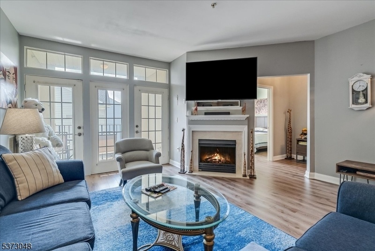
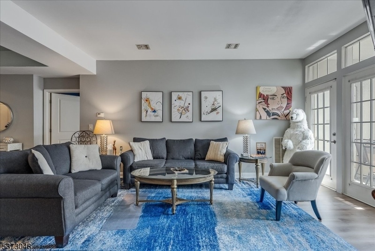
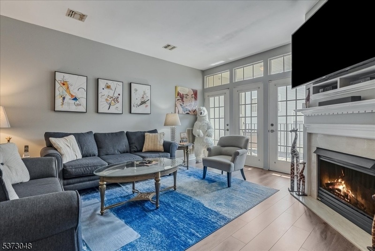
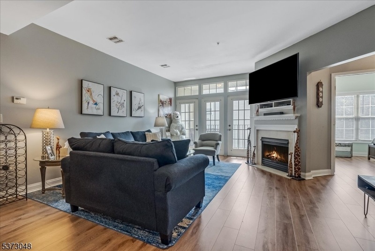
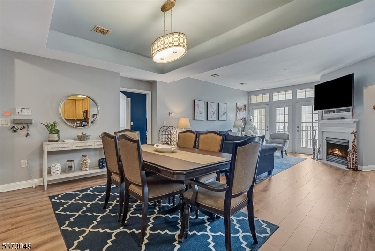
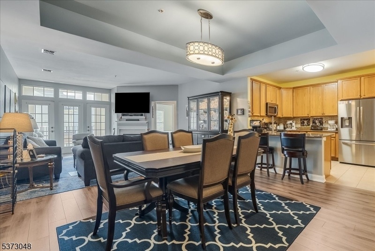
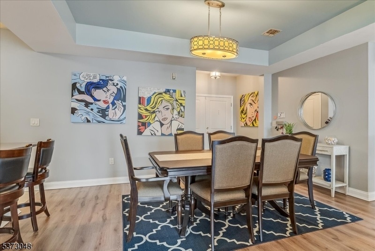
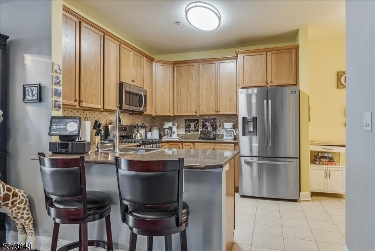
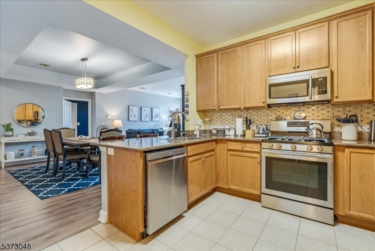
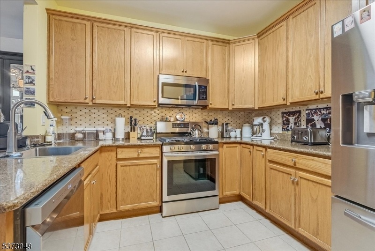
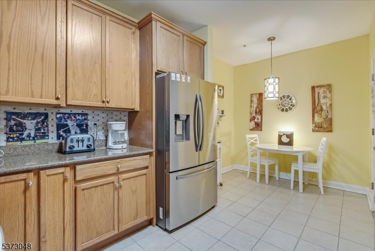
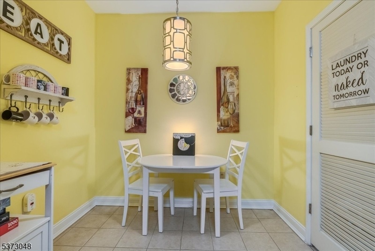
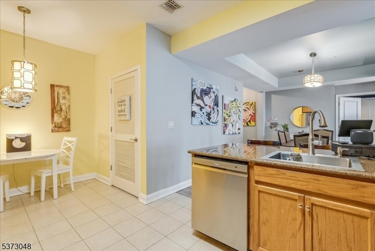
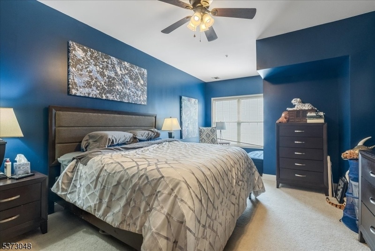
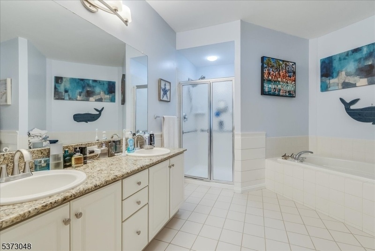
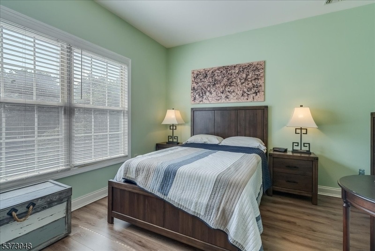
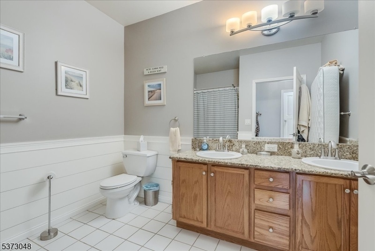
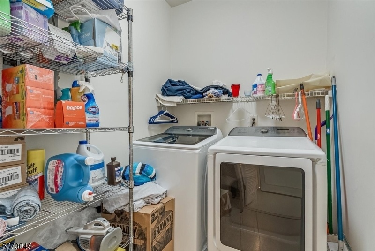
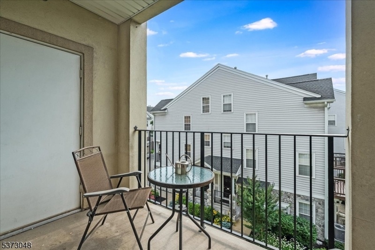
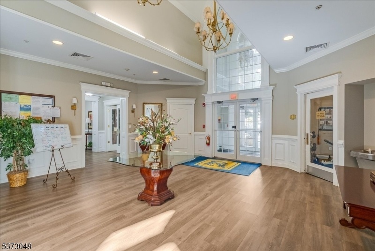
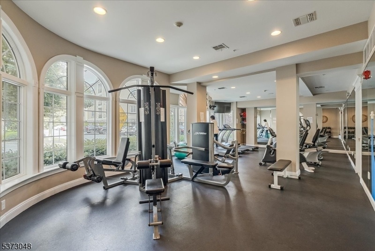
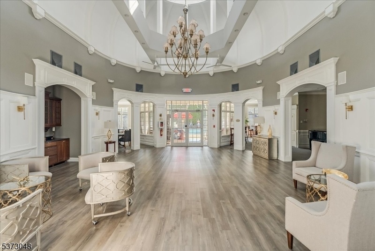
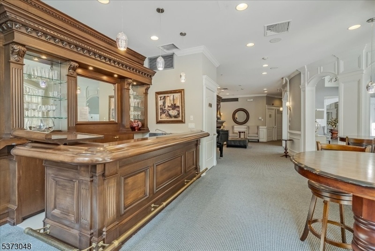
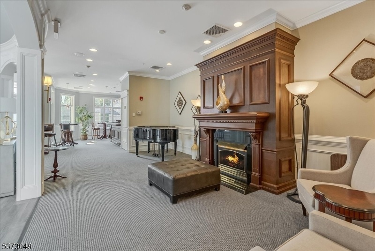
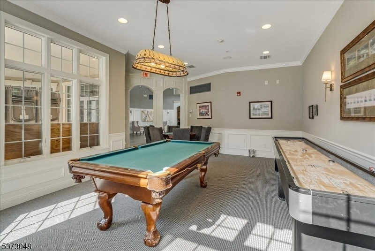
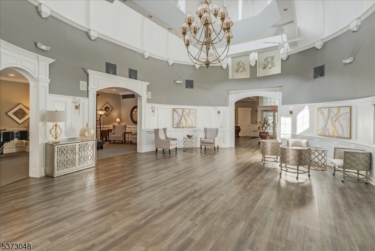
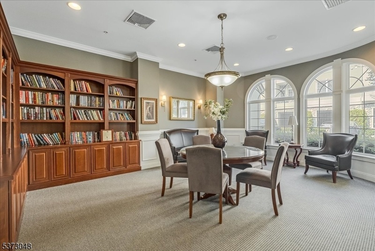
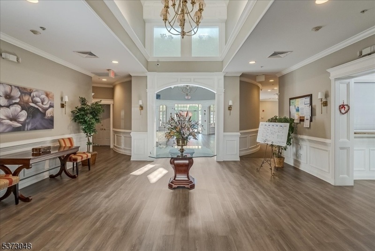
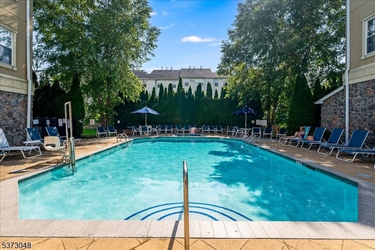
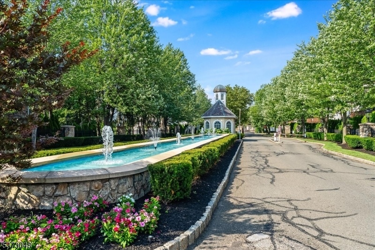
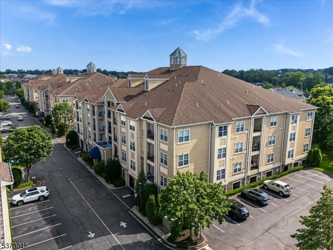
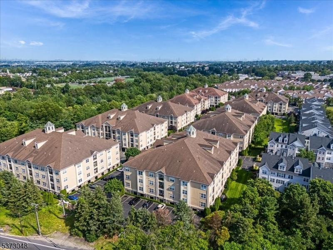
Price: $499,000
GSMLS: 3977265Type: Condo/Townhouse/Co-op
Style: One Floor Unit
Beds: 2
Baths: 2 Full
Garage: 1-Car
Year Built: 2006
Acres: 0.00
Property Tax: $9,479
Description
Welcome To Refined Living At Its Best. The Royal Club At Winthrop Is Nestled Within A Beautifully Maintained 55+ Older Gated Community. This Elegant Chesterfield Unit Is Located On The Second Floor Right Outside The Building Elevators. With 2 Spacious Bedrooms And 2 Full Bathrooms, This Condo-style Home Is Designed For Maintenance-free Living. Step Into New Vinyl Flooring Where The Kitchen, Dining, And Living Areas Flow Together Effortlessly. The Well-appointed Kitchen Features Stainless Steel Appliances, Granite Counter-top, And Ample Cabinet/pantry Space-perfect For All Your Home Needs. The Living Room Has A Cozy Gas Fireplace With Direct Access To Your Own Private Balcony. Both Bedrooms Are Generously Sized, Each Offering Walk-in Closet Space. Both Bathrooms Have Double Vanities And Shower/tub Options. The Primary Bathroom Has A Stall Shower And Tub For Comfort And Spa Like Options. The Laundry Room Is Conveniently Located Within The Unit. Natural Light Makes The Unit Warm And Charming. Beyond Your Door, The Community Offers Amenities That Elevate Everyday Living. Residents Enjoy Access To The Clubhouse Which Offers Heated In-ground Pool, Tv/card, Library, Game Room, Billiards, Kitchen And Lounge Spaces, Gym, Tennis And Bocce Court, And Scenic Walk/jogging Paths. Residents Are Given One Under Garage Deck Space As Well As One Outside Parking Space. This Community Is Close To Nyc, Major Highways, Transportation, Shopping And Great Dining Options!
Rooms Sizes
Kitchen:
Second
Dining Room:
Second
Living Room:
Second
Family Room:
n/a
Den:
n/a
Bedroom 1:
Second
Bedroom 2:
Second
Bedroom 3:
n/a
Bedroom 4:
n/a
Room Levels
Basement:
n/a
Ground:
GarEnter
Level 1:
n/a
Level 2:
2Bedroom,BathMain,BathOthr,Foyer,Kitchen,Laundry,LivDinRm,OutEntrn,Storage,Utility
Level 3:
n/a
Level Other:
n/a
Room Features
Kitchen:
Breakfast Bar, Pantry, Separate Dining Area
Dining Room:
Living/Dining Combo
Master Bedroom:
Full Bath, Walk-In Closet
Bath:
Stall Shower And Tub
Interior Features
Square Foot:
1,534
Year Renovated:
2020
Basement:
No
Full Baths:
2
Half Baths:
0
Appliances:
Cooktop - Gas, Dryer, Microwave Oven, Range/Oven-Gas, Refrigerator, Washer
Flooring:
Carpeting, Vinyl-Linoleum
Fireplaces:
1
Fireplace:
Gas Fireplace, Living Room
Interior:
Elevator,SecurSys,SmokeDet,SoakTub,StallTub,TubShowr
Exterior Features
Garage Space:
1-Car
Garage:
Garage Under
Driveway:
Parking Lot-Shared
Roof:
Asphalt Shingle
Exterior:
Stone, Stucco
Swimming Pool:
Yes
Pool:
Association Pool
Utilities
Heating System:
1 Unit, Forced Hot Air
Heating Source:
Gas-Natural
Cooling:
1 Unit, Central Air
Water Heater:
Gas
Water:
Public Water
Sewer:
Public Sewer
Services:
Cable TV, Garbage Included
Lot Features
Acres:
0.00
Lot Dimensions:
n/a
Lot Features:
Level Lot
School Information
Elementary:
n/a
Middle:
n/a
High School:
n/a
Community Information
County:
Passaic
Town:
Clifton City
Neighborhood:
Royal Club at Winthr
Application Fee:
n/a
Association Fee:
$550 - Monthly
Fee Includes:
Maintenance-Common Area, Maintenance-Exterior, Sewer Fees, Snow Removal, Trash Collection, Water Fees
Amenities:
Billiards Room, Club House, Elevator, Exercise Room, Kitchen Facilities, Pool-Outdoor, Storage
Pets:
Cats OK, Dogs OK, Yes
Financial Considerations
List Price:
$499,000
Tax Amount:
$9,479
Land Assessment:
$80,000
Build. Assessment:
$79,700
Total Assessment:
$159,700
Tax Rate:
5.94
Tax Year:
2024
Ownership Type:
Condominium
Listing Information
MLS ID:
3977265
List Date:
07-23-2025
Days On Market:
118
Listing Broker:
KELLER WILLIAMS PROSPERITY REALTY
Listing Agent:






































Request More Information
Shawn and Diane Fox
RE/MAX American Dream
3108 Route 10 West
Denville, NJ 07834
Call: (973) 277-7853
Web: WillowWalkCondos.com

