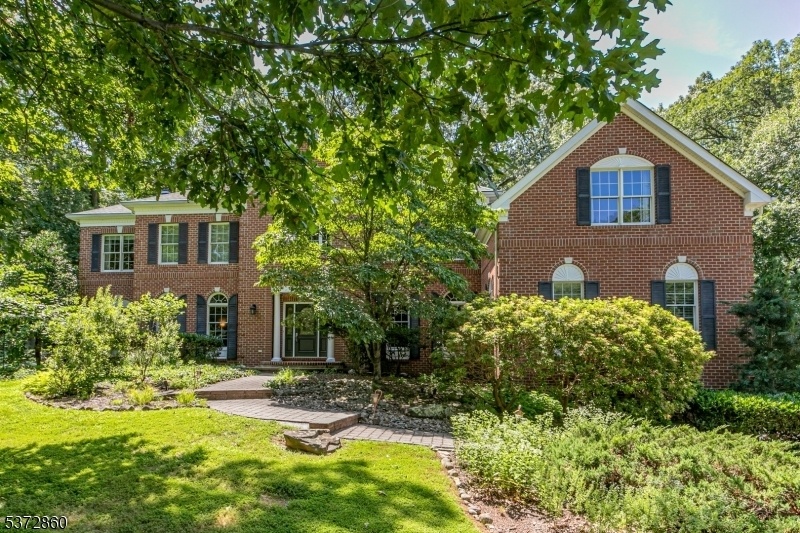36 Concord Ln
Montgomery Twp, NJ 08558


















































Price: $1,425,000
GSMLS: 3977269Type: Single Family
Style: Colonial
Beds: 5
Baths: 3 Full & 1 Half
Garage: 3-Car
Year Built: 2003
Acres: 1.17
Property Tax: $27,750
Description
Nestled In A Certified Garden Habitat, This Expansive Custom-built Home Is Surrounded By Thoughtfully Planned Landscapes That Blend Natural Beauty With Low-maintenance Design. As Part Of The Homegrown National Park Movement, Which Inspires Individuals To Turn Their Yards Into Welcoming Habitats For Native Plants, This Is Truly A Nature Lover?s Dream. Inside, The Scale And Flow Of The Home Reveals The Same Visionary Spirit. The Original Owners Reimagined The Builder?s Layout By Relocating The Three-bay Garage To The Lower Level, Making Room For A Generous Bonus Room On The Main Floor, Perfect For A Media Lounge, Home Gym, Studio, Or Accessible Suite. A Finished Vestibule Connects The Lower Garage Directly To The Kitchen, Creating A Discreet, Functional Entry Point And Allowing For An Expanded Laundry Room With Added Storage On The Main Level. Formal Living And Dining Areas Coexist With An Open-concept Family Room And A Dedicated Home Office, Each Space Filled With An Abundance Of Natural Light And Cohesive Finishes. The Kitchen Was Updated In 2021 With New Counters, Backsplash, And Premium Appliances. Upstairs, Every Bedroom Pairs With Its Own Bathroom Via Jack-and-jill Arrangements Or The Upgraded Primary Suite, Where A New Soaking Tub And Glass Shower Offer Elevated Everyday Luxury. All Five Bedrooms Feature Exceptional Closet Space. From Its Serene Gardens To Its Inviting Interiors, This Thoughtfully Designed And Beautifully Maintained Home Is A Welcoming Retreat.
Rooms Sizes
Kitchen:
15x24 First
Dining Room:
15x17 First
Living Room:
15x16 First
Family Room:
26x17 First
Den:
n/a
Bedroom 1:
15x23 Second
Bedroom 2:
19x13 Second
Bedroom 3:
15x14 Second
Bedroom 4:
19x13 Second
Room Levels
Basement:
Storage Room, Walkout
Ground:
GarEnter
Level 1:
Breakfast Room, Dining Room, Family Room, Foyer, Great Room, Kitchen, Laundry Room, Living Room, Office, Pantry, Powder Room
Level 2:
4+Bedrms,BathMain,BathOthr,SittngRm
Level 3:
n/a
Level Other:
n/a
Room Features
Kitchen:
Center Island, Eat-In Kitchen, Pantry, Separate Dining Area
Dining Room:
Formal Dining Room
Master Bedroom:
Full Bath, Sitting Room, Walk-In Closet
Bath:
Soaking Tub, Stall Shower
Interior Features
Square Foot:
n/a
Year Renovated:
n/a
Basement:
Yes - Full, Unfinished, Walkout
Full Baths:
3
Half Baths:
1
Appliances:
Cooktop - Gas, Dishwasher, Dryer, Kitchen Exhaust Fan, Microwave Oven, Refrigerator, Wall Oven(s) - Gas, Washer
Flooring:
Wood
Fireplaces:
1
Fireplace:
Family Room
Interior:
Blinds,CeilHigh,SoakTub,StallShw,StallTub,WlkInCls
Exterior Features
Garage Space:
3-Car
Garage:
Attached,DoorOpnr,InEntrnc
Driveway:
Blacktop
Roof:
Asphalt Shingle
Exterior:
Brick
Swimming Pool:
No
Pool:
n/a
Utilities
Heating System:
Forced Hot Air, Multi-Zone
Heating Source:
Gas-Natural
Cooling:
Central Air, Multi-Zone Cooling
Water Heater:
n/a
Water:
Public Water
Sewer:
Septic
Services:
Cable TV Available
Lot Features
Acres:
1.17
Lot Dimensions:
n/a
Lot Features:
Wooded Lot
School Information
Elementary:
VILLAGE
Middle:
MONTGOMERY
High School:
MONTGOMERY
Community Information
County:
Somerset
Town:
Montgomery Twp.
Neighborhood:
n/a
Application Fee:
n/a
Association Fee:
n/a
Fee Includes:
n/a
Amenities:
Exercise Room, Jogging/Biking Path, Storage
Pets:
n/a
Financial Considerations
List Price:
$1,425,000
Tax Amount:
$27,750
Land Assessment:
$250,000
Build. Assessment:
$560,000
Total Assessment:
$810,000
Tax Rate:
3.38
Tax Year:
2024
Ownership Type:
Fee Simple
Listing Information
MLS ID:
3977269
List Date:
07-24-2025
Days On Market:
0
Listing Broker:
CALLAWAY HENDERSON SOTHEBY'S IR
Listing Agent:


















































Request More Information
Shawn and Diane Fox
RE/MAX American Dream
3108 Route 10 West
Denville, NJ 07834
Call: (973) 277-7853
Web: WillowWalkCondos.com

