184 Hickory Tavern Rd
Long Hill Twp, NJ 07933
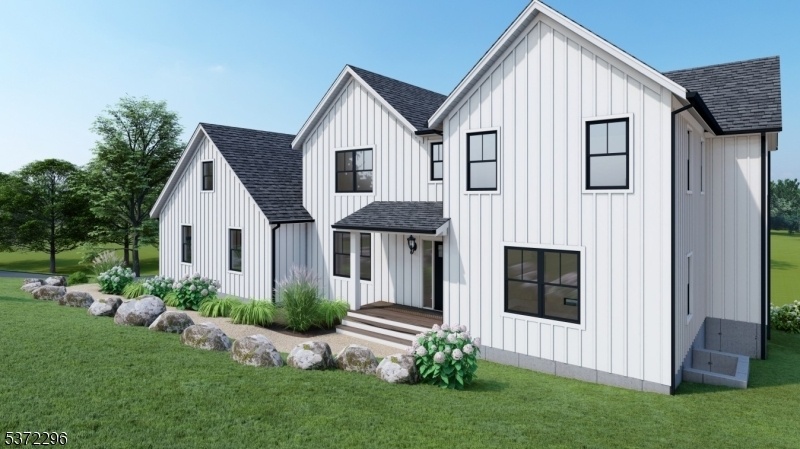
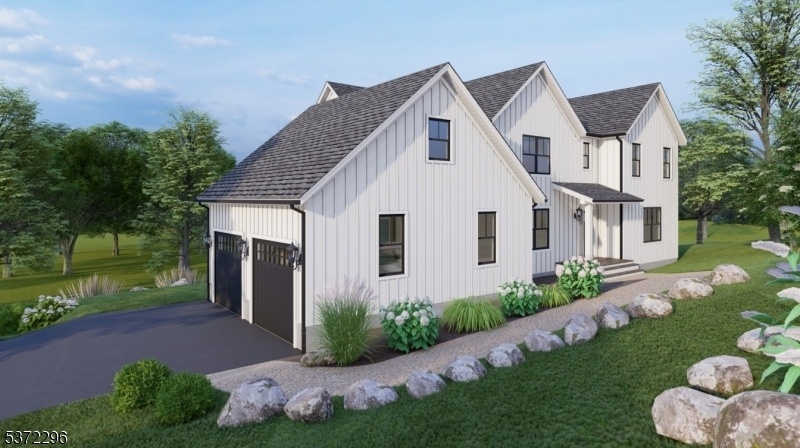
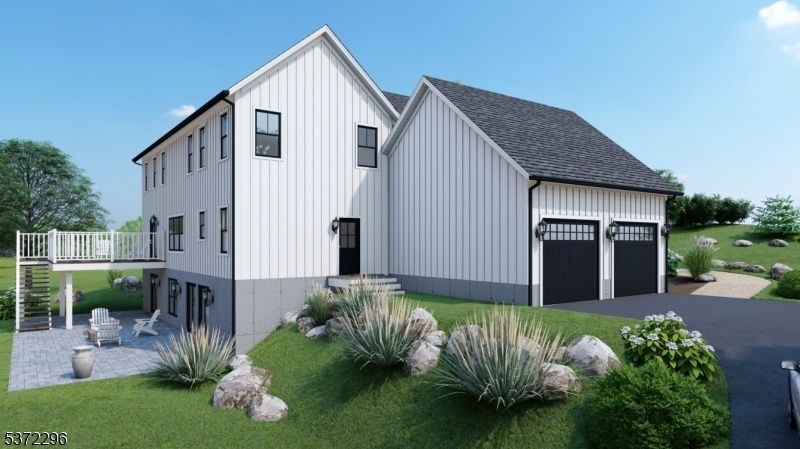
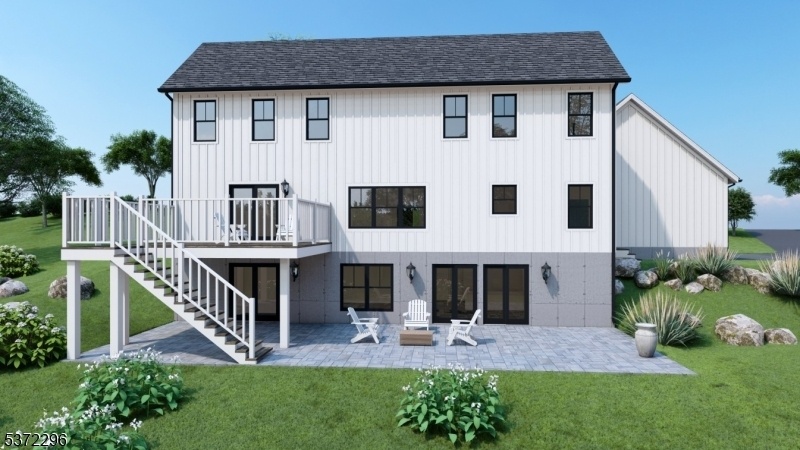
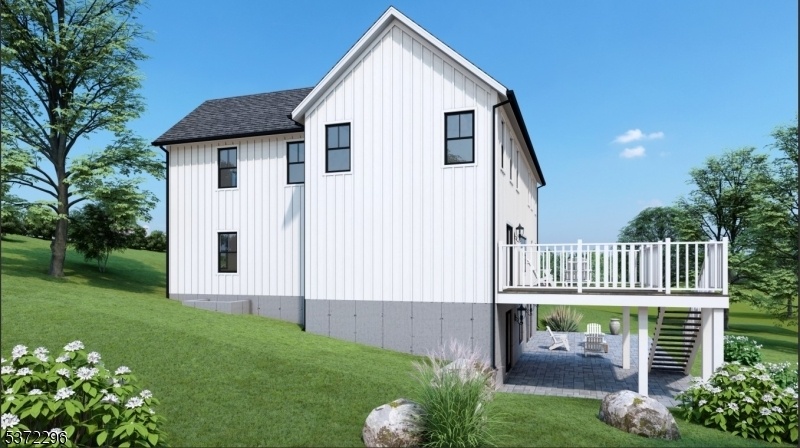
Price: $1,349,000
GSMLS: 3977275Type: Single Family
Style: Custom Home
Beds: 5
Baths: 4 Full & 1 Half
Garage: 2-Car
Year Built: 2025
Acres: 0.50
Property Tax: $3,015
Description
This stunning piece of land located at 184 Hickory Tavern Rd in Long Hill Township is a blank canvas ready for your dream home to be built upon it. Situated on a spacious lot size of 21,693 sq. ft. (1/2 acre " home building site ), this property offers plenty of room for endless possibilities. With a proposed modern farmhouse home type as currently designed or build to suit upon the Land/Lot, this property allows you the freedom to design and build the home of your dreams from the ground up. Proposed home design offers approximately 3,100 sq. ft. of finished living space with 4 to 5 bedrooms and 4 1/2 baths. It features a custom fireplace, architectural foyer with oak and iron railings, hardwood floors in the master suite and first floor, and beautifully carpeted bedrooms. Energy-efficient elements include Anderson High Efficiency Windows, R-38 ceiling insulation, R-15 wall insulation, Energy Star components, a 92% high-efficiency natural gas HVAC system, 14 SEER central air, and a high-efficiency hot water system. Additional features include 200-amp electrical service, three programmable thermostats, technology wiring for phone and internet, and an optional central vacuum system. Take a look at the proposed modern farmhouse home type as currently designed or build to suit your needs. Builder will work with you to make this your dream come true. Don't miss out on this incredible opportunity to create your own oasis in the heart of Long Hill, NJ.
Rooms Sizes
Kitchen:
n/a
Dining Room:
n/a
Living Room:
n/a
Family Room:
n/a
Den:
n/a
Bedroom 1:
n/a
Bedroom 2:
n/a
Bedroom 3:
n/a
Bedroom 4:
n/a
Room Levels
Basement:
1 Bedroom, Media Room
Ground:
n/a
Level 1:
1 Bedroom, Dining Room, Family Room, Porch
Level 2:
4 Or More Bedrooms, Bath Main, Bath(s) Other, Laundry Room
Level 3:
n/a
Level Other:
GarEnter
Room Features
Kitchen:
Center Island, Eat-In Kitchen, Pantry, Separate Dining Area
Dining Room:
Formal Dining Room
Master Bedroom:
n/a
Bath:
n/a
Interior Features
Square Foot:
3,100
Year Renovated:
2025
Basement:
Yes - Finished, Finished-Partially, Full
Full Baths:
4
Half Baths:
1
Appliances:
Carbon Monoxide Detector, Central Vacuum, Cooktop - Gas, Dishwasher, Refrigerator, Self Cleaning Oven, Trash Compactor
Flooring:
Tile, Wood
Fireplaces:
1
Fireplace:
Gas Fireplace, Great Room
Interior:
n/a
Exterior Features
Garage Space:
2-Car
Garage:
Attached Garage
Driveway:
1 Car Width, 2 Car Width
Roof:
Asphalt Shingle
Exterior:
Composition Siding
Swimming Pool:
n/a
Pool:
n/a
Utilities
Heating System:
2 Units, Forced Hot Air, Multi-Zone
Heating Source:
Gas-Natural
Cooling:
2 Units, Central Air, Multi-Zone Cooling
Water Heater:
Gas
Water:
Public Water
Sewer:
Public Sewer
Services:
Cable TV Available, Fiber Optic Available
Lot Features
Acres:
0.50
Lot Dimensions:
n/a
Lot Features:
Level Lot
School Information
Elementary:
Millington School (2-5)
Middle:
Central School (6-8)
High School:
Watchung Hills Regional High School (9-12)
Community Information
County:
Morris
Town:
Long Hill Twp.
Neighborhood:
n/a
Application Fee:
n/a
Association Fee:
n/a
Fee Includes:
n/a
Amenities:
Exercise Room
Pets:
n/a
Financial Considerations
List Price:
$1,349,000
Tax Amount:
$3,015
Land Assessment:
$134,500
Build. Assessment:
$0
Total Assessment:
$134,500
Tax Rate:
2.24
Tax Year:
2024
Ownership Type:
Fee Simple
Listing Information
MLS ID:
3977275
List Date:
07-24-2025
Days On Market:
218
Listing Broker:
COLDWELL BANKER REALTY
Listing Agent:
Kelly Ann Peterpaul





Request More Information
Shawn and Diane Fox
RE/MAX American Dream
3108 Route 10 West
Denville, NJ 07834
Call: (973) 277-7853
Web: WillowWalkCondos.com




