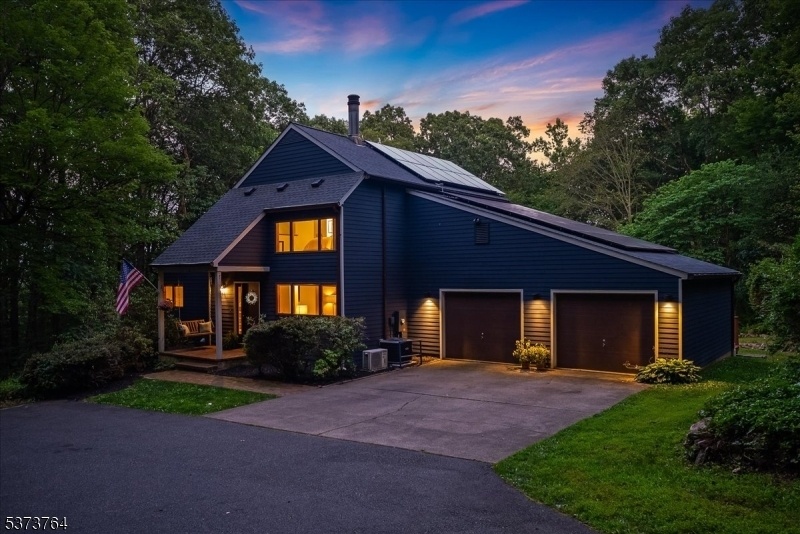8 Camp Washington Rd
Washington Twp, NJ 07853








































Price: $625,000
GSMLS: 3977279Type: Single Family
Style: Contemporary
Beds: 2
Baths: 3 Full
Garage: 2-Car
Year Built: 1983
Acres: 8.48
Property Tax: $10,687
Description
Welcome Home! This Beautiful Custom Contemporary Home Sits On A Serene And Private 8.48 Acres Of Wooded Land. Entertain In Your Resort-like Oasis Backyard, Complete With A Large Deck With Amazing Views Year Round. The Lower Level Patio Accesses An In-ground Swimming Pool And Fire Pit Area. Inside The Home You Will Find An Open Concept Layout With Many Large Windows And High Ceilings, Making It Bright And Airy. On The Main Level You Have One Full Bathroom, One Bedroom And Another Room For Whatever Your Needs May Be. The Kitchen Has Custom Cabinetry With A Large Adjacent Dining Area. The Family Room And Living Room Have A Double-sided Wood Burning Fireplace, Making This Property Cozy And Gorgeous In The Winter Months. The Garage Entrance Is Conveniently Located On The Main Floor. Upstairs Is The Primary Bedroom Loft Area With High Ceilings And Another Full Bathroom, Sitting Area, And Large Walk In Closet. The Home Has A Finished Walkout Basement With An Additional Full Bathroom, Laundry Room And A Full Utility/workshop Room With Plenty Of Storage Space! New Roof With Owned Solar Panels, New Central Air Conditioner/heat Pump. Award Winning Long Valley School District, Minutes From Commuting Highways, Local Recreation Parks, Columbia Trail And Schooley's Mountain Park, Minutes From Local Shopping And Restaurants. Truly A Rare Find In Long Valley, Don't Miss It!
Rooms Sizes
Kitchen:
10x9 First
Dining Room:
11x10 First
Living Room:
12x11 First
Family Room:
19x15 First
Den:
13x10 First
Bedroom 1:
20x19 Second
Bedroom 2:
13x12
Bedroom 3:
n/a
Bedroom 4:
n/a
Room Levels
Basement:
Bath(s) Other, Laundry Room, Rec Room, Walkout, Workshop
Ground:
n/a
Level 1:
1 Bedroom, Bath Main, Den, Dining Room, Family Room, Foyer, Kitchen, Living Room
Level 2:
1 Bedroom, Bath Main
Level 3:
n/a
Level Other:
n/a
Room Features
Kitchen:
Separate Dining Area
Dining Room:
Formal Dining Room
Master Bedroom:
Full Bath, Walk-In Closet
Bath:
Stall Shower
Interior Features
Square Foot:
1,586
Year Renovated:
n/a
Basement:
Yes - Finished, Full, Walkout
Full Baths:
3
Half Baths:
0
Appliances:
Carbon Monoxide Detector, Cooktop - Electric, Dishwasher, Dryer, Range/Oven-Electric, Refrigerator, Self Cleaning Oven, Sump Pump, Washer
Flooring:
Carpeting, Laminate, Tile, Wood
Fireplaces:
1
Fireplace:
Family Room, Living Room, Wood Burning
Interior:
BarDry,CODetect,CeilCath,FireExtg,SmokeDet,StallShw,TrckLght,TubShowr,WlkInCls
Exterior Features
Garage Space:
2-Car
Garage:
Attached,DoorOpnr,InEntrnc,PullDown
Driveway:
2 Car Width, Additional Parking, Blacktop, Crushed Stone, Driveway-Shared
Roof:
Asphalt Shingle
Exterior:
See Remarks
Swimming Pool:
Yes
Pool:
In-Ground Pool, Liner
Utilities
Heating System:
2 Units, Baseboard - Electric, Heat Pump
Heating Source:
Electric
Cooling:
2 Units, Central Air, Ductless Split AC, Heatpump
Water Heater:
Electric
Water:
Well
Sewer:
Septic
Services:
Cable TV Available, Garbage Extra Charge
Lot Features
Acres:
8.48
Lot Dimensions:
n/a
Lot Features:
Backs to Park Land, Mountain View, Wooded Lot
School Information
Elementary:
n/a
Middle:
n/a
High School:
n/a
Community Information
County:
Morris
Town:
Washington Twp.
Neighborhood:
n/a
Application Fee:
n/a
Association Fee:
n/a
Fee Includes:
n/a
Amenities:
n/a
Pets:
n/a
Financial Considerations
List Price:
$625,000
Tax Amount:
$10,687
Land Assessment:
$181,800
Build. Assessment:
$186,600
Total Assessment:
$368,400
Tax Rate:
2.90
Tax Year:
2024
Ownership Type:
Fee Simple
Listing Information
MLS ID:
3977279
List Date:
07-24-2025
Days On Market:
3
Listing Broker:
TURPIN REAL ESTATE, INC.
Listing Agent:








































Request More Information
Shawn and Diane Fox
RE/MAX American Dream
3108 Route 10 West
Denville, NJ 07834
Call: (973) 277-7853
Web: WillowWalkCondos.com




