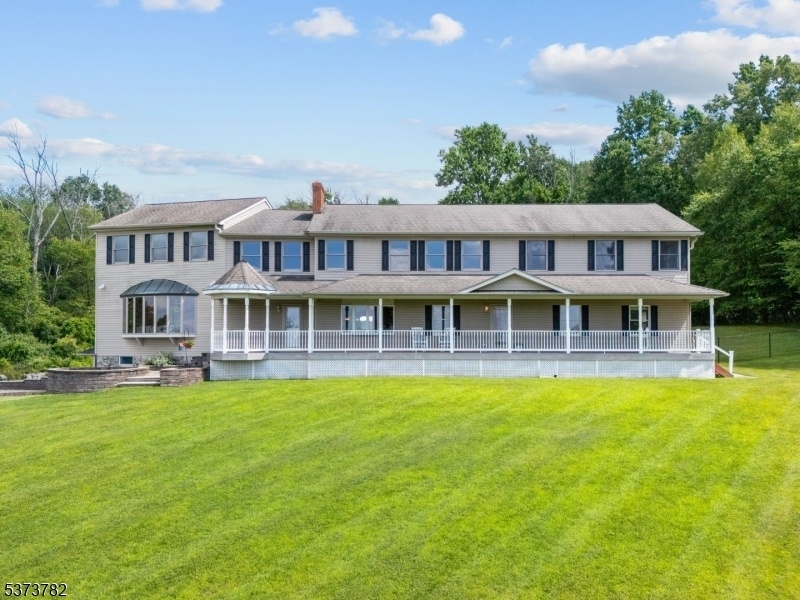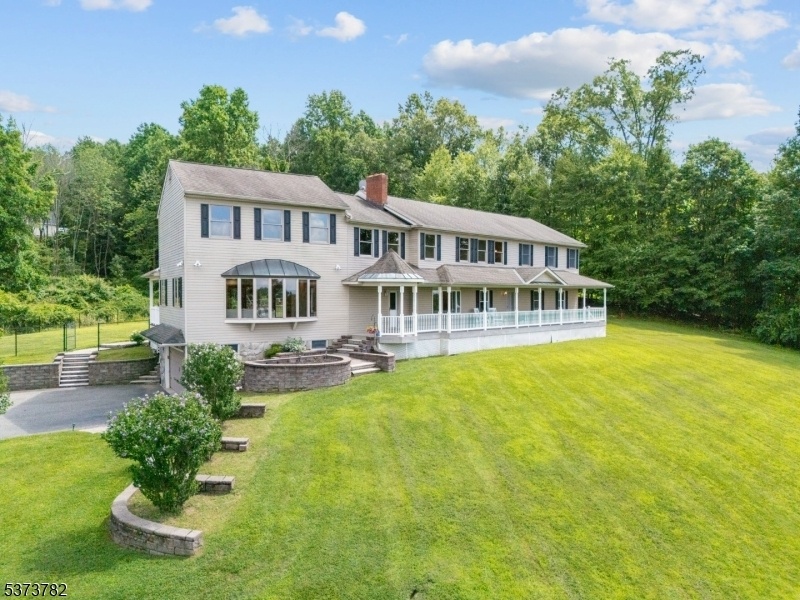20 Spring Hill Ln
Liberty Twp, NJ 07838


















































Price: $748,000
GSMLS: 3977289Type: Single Family
Style: Colonial
Beds: 5
Baths: 4 Full
Garage: 2-Car
Year Built: 1995
Acres: 5.70
Property Tax: $15,729
Description
As You Drive Up The Tree-lined Driveway, You'll Appreciate The Breathtaking Distant Views Of The Delaware Water Gap And Immediately Feel At Home. With Mountain Views From Nearly Every Front-facing Window, You Can Also Enjoy Captivating Sunsets And Vibrant Fall Foliage From The Covered Front Porch. Inside, This Lovingly Maintained Custom Home Offers A Thoughtful Design With Keeping Space In Mind. The Updated Kitchen Features Quartz Countertops, Double Ovens, Stainless Steel Appliances, A Wine Fridge, And Flows Seamlessly To The Outdoor Dining Area. The Living Room Boasts A Newly Faced Fireplace With Wood Stove, Creating A Warm, Inviting Space, While The Great Room- With Tray Ceiling, Recessed Lighting, And A Wall Of Windows, Floods The Space With Natural Light And Scenic Views. Double Sliders Open To A Private Covered Deck With Ceiling Fan, Lighting, And Hot Tub. An Expanded Deck Flows Into A Fenced, Level Backyard Ideal For Play Or A Future Pool. Back Inside The First-floor Primary Suite Offers A Sitting Area, Walk-in Closet, And Bath With Jetted Tub And Stall Shower. Upstairs Features Four Spacious Bedrooms, One With A Bonus Room, And An Unfinished Space Ready For A Future Suite Or Game Room. The Basement Offers High Ceiling For Potential To Be Finished For More Living Space Or Will Make An Ideal Workshop Space With A 2 Car Garage Being Nearby. Located Just Minutes From Route 80, Shopping, Dining, And Mountain Lake Recreation, This Is Refined Country Living At Its Best!
Rooms Sizes
Kitchen:
13x10 First
Dining Room:
12x10 First
Living Room:
12x12 First
Family Room:
27x24 First
Den:
n/a
Bedroom 1:
26x16 First
Bedroom 2:
20x12 Second
Bedroom 3:
18x12 Second
Bedroom 4:
15x11 Second
Room Levels
Basement:
Utility Room
Ground:
GarEnter,Storage,Utility,Walkout,Workshop
Level 1:
1Bedroom,BathMain,BathOthr,DiningRm,Foyer,GreatRm,Kitchen,Laundry,LivingRm,MudRoom,Porch
Level 2:
4 Or More Bedrooms, Bath Main, Bath(s) Other, Storage Room
Level 3:
Attic
Level Other:
n/a
Room Features
Kitchen:
Country Kitchen
Dining Room:
Living/Dining Combo
Master Bedroom:
1st Floor, Full Bath, Walk-In Closet
Bath:
Jetted Tub, Stall Shower
Interior Features
Square Foot:
3,784
Year Renovated:
2025
Basement:
Yes - Full, Unfinished, Walkout
Full Baths:
4
Half Baths:
0
Appliances:
Dishwasher, Dryer, Hot Tub, Microwave Oven, Range/Oven-Electric, Refrigerator, Self Cleaning Oven, Wall Oven(s) - Electric, Washer
Flooring:
Carpeting, Laminate, Tile
Fireplaces:
1
Fireplace:
Insert, Living Room, Wood Burning
Interior:
CeilHigh,HotTub,JacuzTyp,StallShw,StallTub,WlkInCls
Exterior Features
Garage Space:
2-Car
Garage:
Attached Garage, Oversize Garage
Driveway:
1 Car Width, Blacktop
Roof:
Asphalt Shingle
Exterior:
Vinyl Siding
Swimming Pool:
n/a
Pool:
n/a
Utilities
Heating System:
1 Unit, Baseboard - Hotwater, Multi-Zone
Heating Source:
Oil Tank Above Ground - Inside, Wood
Cooling:
Ceiling Fan
Water Heater:
From Furnace
Water:
Private, Well
Sewer:
Private, Septic
Services:
Garbage Extra Charge
Lot Features
Acres:
5.70
Lot Dimensions:
n/a
Lot Features:
Mountain View, Open Lot
School Information
Elementary:
LIBERTY TW
Middle:
GRT MEADOW
High School:
HACKTTSTWN
Community Information
County:
Warren
Town:
Liberty Twp.
Neighborhood:
n/a
Application Fee:
n/a
Association Fee:
n/a
Fee Includes:
n/a
Amenities:
n/a
Pets:
Yes
Financial Considerations
List Price:
$748,000
Tax Amount:
$15,729
Land Assessment:
$113,700
Build. Assessment:
$348,800
Total Assessment:
$462,500
Tax Rate:
3.40
Tax Year:
2024
Ownership Type:
Fee Simple
Listing Information
MLS ID:
3977289
List Date:
07-23-2025
Days On Market:
0
Listing Broker:
REALTY ONE GROUP NEXT DOOR
Listing Agent:


















































Request More Information
Shawn and Diane Fox
RE/MAX American Dream
3108 Route 10 West
Denville, NJ 07834
Call: (973) 277-7853
Web: WillowWalkCondos.com

