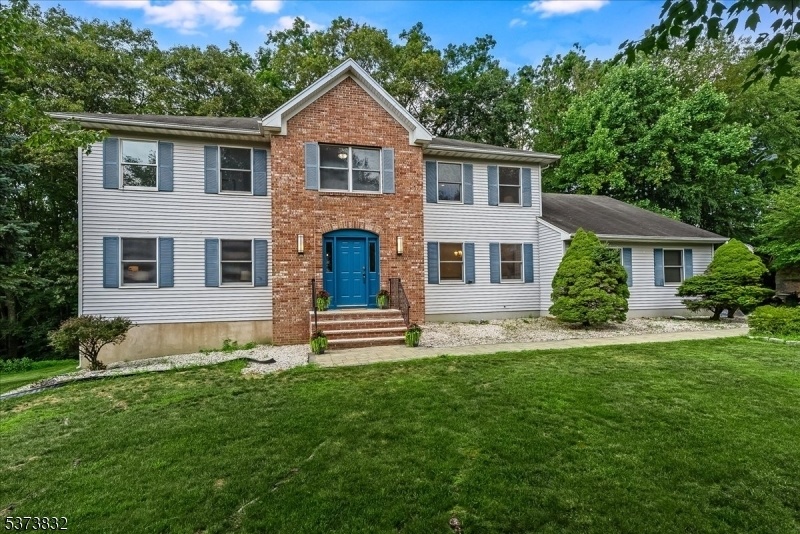5 Park Hill Ct
Parsippany-Troy Hills Twp, NJ 07950













































Price: $999,999
GSMLS: 3977312Type: Single Family
Style: Colonial
Beds: 5
Baths: 2 Full & 1 Half
Garage: 2-Car
Year Built: 1994
Acres: 0.46
Property Tax: $17,130
Description
Tucked Away At The End Of A Cul-de-sac, In One Of Parsippany's Most Sought-after Neighborhoods. This Expansive Colonial Offers An Unbeatable Location, Situated Directly Behind The Award-winning Parsippany High School, With A Private Path That Gets You There In Just About Six Minutes. Inside, A Grand Two-story Foyer Welcomes You To A Versatile Layout Featuring 5 Bedrooms And 2.5 Baths. Kitchen Offers A Spacious Center Island, With All Quartz Countertops, A Walkout To A Grand Deck, And A Garden Window That Floods The Kitchen With Natural Light. The First Floor Includes A Bedroom, Separate Laundry Room, And A Seamless Flow From The Living Room To The Kitchen And Gathering Room, Perfect For Entertaining. Upstairs, You'll Find 4 Generously Sized Bedrooms; Including A Primary Suite Complete With A Versatile Bonus Area Ideal For A Sitting Room Or Home Office, A Spacious Walk-in Closet, And A Luxurious Ensuite Bath With A Soaking Tub And Separate Stall Shower. The Walk-out Basement Boasts High Ceilings, Oversized Windows, And Direct Access To The Backyard, Ready To Be Finished For Even More Living Space. A Rare Find In An Incredible Location! Near Tons Of Shopping, Restaurants And Morris Plains Train Station With Nyc Midtown Direct Line.
Rooms Sizes
Kitchen:
19x20 First
Dining Room:
13x14 First
Living Room:
13x19 First
Family Room:
14x19 First
Den:
10x13 First
Bedroom 1:
14x24 Second
Bedroom 2:
11x15 Second
Bedroom 3:
13x19 Second
Bedroom 4:
13x15 Second
Room Levels
Basement:
n/a
Ground:
n/a
Level 1:
Den, Dining Room, Family Room, Foyer, Kitchen, Laundry Room, Pantry, Powder Room
Level 2:
4 Or More Bedrooms, Attic, Bath Main, Bath(s) Other, Foyer
Level 3:
n/a
Level Other:
n/a
Room Features
Kitchen:
Eat-In Kitchen, Separate Dining Area
Dining Room:
Formal Dining Room
Master Bedroom:
Dressing Room, Full Bath, Sitting Room, Walk-In Closet
Bath:
Soaking Tub, Stall Shower
Interior Features
Square Foot:
2,928
Year Renovated:
n/a
Basement:
Yes - Full, Unfinished, Walkout
Full Baths:
2
Half Baths:
1
Appliances:
Carbon Monoxide Detector, Dishwasher, Dryer, Refrigerator, Washer
Flooring:
Tile, Wood
Fireplaces:
1
Fireplace:
Family Room, Gas Fireplace
Interior:
Carbon Monoxide Detector, Fire Extinguisher, Smoke Detector, Walk-In Closet
Exterior Features
Garage Space:
2-Car
Garage:
Attached Garage, Garage Door Opener
Driveway:
2 Car Width, Blacktop, Driveway-Exclusive
Roof:
Asphalt Shingle
Exterior:
Brick, Vinyl Siding
Swimming Pool:
No
Pool:
n/a
Utilities
Heating System:
1 Unit, Forced Hot Air
Heating Source:
Gas-Natural
Cooling:
Central Air
Water Heater:
n/a
Water:
Public Water
Sewer:
Public Sewer
Services:
n/a
Lot Features
Acres:
0.46
Lot Dimensions:
n/a
Lot Features:
Cul-De-Sac, Level Lot, Wooded Lot
School Information
Elementary:
Littleton Elementary School (K-5)
Middle:
Brooklawn Middle School (6-8)
High School:
Parsippany Hills High School (9-12)
Community Information
County:
Morris
Town:
Parsippany-Troy Hills Twp.
Neighborhood:
Park Hill Estates
Application Fee:
n/a
Association Fee:
n/a
Fee Includes:
n/a
Amenities:
n/a
Pets:
n/a
Financial Considerations
List Price:
$999,999
Tax Amount:
$17,130
Land Assessment:
$212,800
Build. Assessment:
$280,300
Total Assessment:
$493,100
Tax Rate:
3.38
Tax Year:
2024
Ownership Type:
Fee Simple
Listing Information
MLS ID:
3977312
List Date:
07-24-2025
Days On Market:
0
Listing Broker:
COMPASS NEW JERSEY LLC
Listing Agent:













































Request More Information
Shawn and Diane Fox
RE/MAX American Dream
3108 Route 10 West
Denville, NJ 07834
Call: (973) 277-7853
Web: WillowWalkCondos.com




