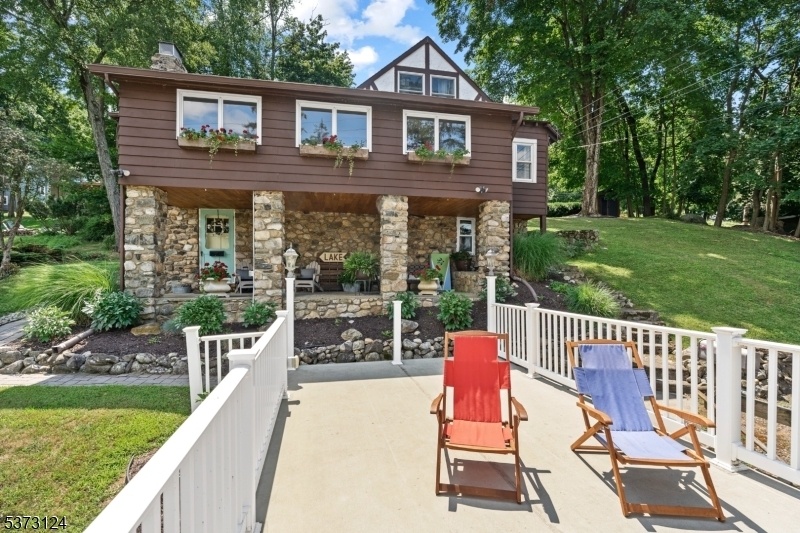169 E Shore Trl
Sparta Twp, NJ 07871

































Price: $539,000
GSMLS: 3977343Type: Single Family
Style: Lakestyle
Beds: 3
Baths: 2 Full
Garage: 1-Car
Year Built: 1927
Acres: 0.29
Property Tax: $9,471
Description
Step Into Lake Mohawk History With All Of The Modern Conveniences! Charm And Character Abound With This Extraordinary Arthur Crane Lake Style Home Offering Breathtaking, Year-round Lake Views From The Spacious Living Room With The Full Wall Of Windows. This One-of-a-kind Home Blends Original Craftsmanship With Tasteful Updates. Inside, You'll Find Hand-hewn Beams, Cathedral Ceilings, Original Refinished Wide-plank Hardwood Floors, Plus A Dramatic Floor-to-ceiling Fieldstone Fireplace With Wood Burning Stove Insert All Evoking The Rustic Elegance Of A True Lake Retreat. Featuring 3 Bedrooms Plus A Guest Room/office With Lake Views, 2 Updated Full Baths, A Formal Dining Room, And A Stunningly Updated Kitchen With Custom Cabinets, Quartz Countertops And A Hammered Copper Sink. This Home Offers Flexible Living Space And Classic Lake-style Charm Throughout. French Doors, Mahogany Trim, Log Walls, And Amazing Outdoor Spaces. The Covered Porch Offers A Cozy Space To Relax While Overlooking The Lake. The Deck Over The Garage Adds Additional Entertaining Space For Both Intimate And Larger Gatherings. Enjoy Off-street Parking, A 4-car Driveway, Detached Garage And An Unusually Spacious Full-height Walkout Basement With Laundry And Endless Potential For Finishing. Just A Short Stroll To Beach 3, The Marina, And Boardwalk Dining.
Rooms Sizes
Kitchen:
n/a
Dining Room:
n/a
Living Room:
n/a
Family Room:
n/a
Den:
n/a
Bedroom 1:
n/a
Bedroom 2:
n/a
Bedroom 3:
n/a
Bedroom 4:
n/a
Room Levels
Basement:
n/a
Ground:
Laundry Room, Storage Room, Utility Room, Walkout
Level 1:
1 Bedroom, Bath Main, Dining Room, Family Room, Kitchen, Living Room, Office
Level 2:
2 Bedrooms, Bath(s) Other
Level 3:
n/a
Level Other:
n/a
Room Features
Kitchen:
Separate Dining Area
Dining Room:
Formal Dining Room
Master Bedroom:
1st Floor
Bath:
Stall Shower
Interior Features
Square Foot:
n/a
Year Renovated:
n/a
Basement:
Yes - Full, Unfinished, Walkout
Full Baths:
2
Half Baths:
0
Appliances:
Dishwasher, Dryer, Microwave Oven, Range/Oven-Electric, Refrigerator, Washer
Flooring:
Tile, Wood
Fireplaces:
1
Fireplace:
Family Room, Insert, Wood Burning
Interior:
Beam Ceilings, Carbon Monoxide Detector
Exterior Features
Garage Space:
1-Car
Garage:
Detached Garage
Driveway:
2 Car Width, Gravel, Off-Street Parking
Roof:
Asphalt Shingle
Exterior:
Log, Stone, Wood Shingle
Swimming Pool:
No
Pool:
Association Pool
Utilities
Heating System:
1 Unit, Radiators - Hot Water
Heating Source:
Oil Tank Above Ground - Inside
Cooling:
Window A/C(s)
Water Heater:
Electric
Water:
Public Water
Sewer:
Septic
Services:
Cable TV, Garbage Extra Charge
Lot Features
Acres:
0.29
Lot Dimensions:
120X100 LMCC
Lot Features:
Lake/Water View
School Information
Elementary:
ALPINE
Middle:
SPARTA
High School:
SPARTA
Community Information
County:
Sussex
Town:
Sparta Twp.
Neighborhood:
Lake Mohawk
Application Fee:
$5,500
Association Fee:
$240 - Monthly
Fee Includes:
Maintenance-Common Area
Amenities:
Boats - Gas Powered Allowed, Club House, Jogging/Biking Path, Lake Privileges, Playground, Pool-Outdoor, Tennis Courts
Pets:
Yes
Financial Considerations
List Price:
$539,000
Tax Amount:
$9,471
Land Assessment:
$136,400
Build. Assessment:
$127,500
Total Assessment:
$263,900
Tax Rate:
3.59
Tax Year:
2024
Ownership Type:
Fee Simple
Listing Information
MLS ID:
3977343
List Date:
07-24-2025
Days On Market:
0
Listing Broker:
KELLER WILLIAMS INTEGRITY
Listing Agent:

































Request More Information
Shawn and Diane Fox
RE/MAX American Dream
3108 Route 10 West
Denville, NJ 07834
Call: (973) 277-7853
Web: WillowWalkCondos.com

