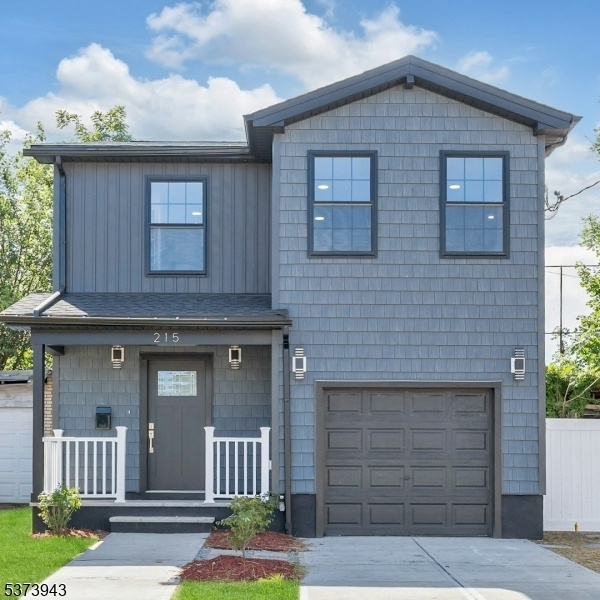215 21st St
Irvington Twp, NJ 07111





























Price: $499,999
GSMLS: 3977349Type: Single Family
Style: Multi Floor Unit
Beds: 3
Baths: 2 Full & 1 Half
Garage: 1-Car
Year Built: 2025
Acres: 0.08
Property Tax: $1,003
Description
Welcome To 215 21st Street, A Freshly Built Three-bedroom, Three-bath Home Where Clean Design Meets Everyday Functionality. From The Curb, The Bold Dark Siding And Inviting Front Porch Make A Strong First Impression And It Only Gets Better Inside. Step Through The Front Door And You're Greeted By Wide Plank Floors, Soft Natural Light, And A Custom Accent Wall That Adds Just The Right Amount Of Personality. The Open Layout Flows Effortlessly Into A Thoughtfully Designed Kitchen, Complete With Quartz Counters, Sleek Cabinetry, And Stainless Steel Appliances That Feel Both Modern And Timeless. Upstairs, The Primary Suite Offers A Peaceful Retreat With Its Own Fireplace Wall, A Spa-like En-suite Bathroom, And A Walk-in Closet That Makes Staying Organized Feel Easy. Every Bathroom Is Finished With Care, Featuring Modern Tilework And Quality Fixtures. Out Back, The Fenced Yard Is Private And Ready For Anything Grilling, Gardening, Or Just A Quiet Afternoon. With Central Air, An Adt Security System, Private Garage And Driveway, Five-year Tax Break, And A 2/10 Builder Warranty, This Home Delivers Both Modern Comfort And Lasting Value.located Minutes From West Side Park, Shopping And Restaurants On Springfield Ave, And Just A Short Drive To Downtown Newark And The Garden State Parkway, This Is A Rare Chance To Own Something Truly Move-in Ready In One Of Irvington's Most Connected Neighborhoods. Schedule A Tour Today!
Rooms Sizes
Kitchen:
Ground
Dining Room:
Ground
Living Room:
Ground
Family Room:
n/a
Den:
n/a
Bedroom 1:
First
Bedroom 2:
First
Bedroom 3:
First
Bedroom 4:
n/a
Room Levels
Basement:
n/a
Ground:
BathOthr,GarEnter,Kitchen,LivDinRm,OutEntrn
Level 1:
3 Bedrooms, Bath Main
Level 2:
n/a
Level 3:
n/a
Level Other:
n/a
Room Features
Kitchen:
Eat-In Kitchen
Dining Room:
Living/Dining Combo
Master Bedroom:
Fireplace, Full Bath, Walk-In Closet
Bath:
Tub Shower
Interior Features
Square Foot:
1,594
Year Renovated:
n/a
Basement:
No - Slab
Full Baths:
2
Half Baths:
1
Appliances:
Dishwasher, Range/Oven-Gas, Refrigerator
Flooring:
n/a
Fireplaces:
1
Fireplace:
Bedroom 1, Imitation
Interior:
SmokeDet,TubShowr,WlkInCls
Exterior Features
Garage Space:
1-Car
Garage:
Attached Garage, Built-In Garage, See Remarks
Driveway:
1 Car Width, Driveway-Exclusive
Roof:
Asphalt Shingle
Exterior:
Vinyl Siding
Swimming Pool:
No
Pool:
n/a
Utilities
Heating System:
1 Unit
Heating Source:
Gas-Natural
Cooling:
Central Air
Water Heater:
Gas
Water:
Public Water
Sewer:
Public Sewer
Services:
n/a
Lot Features
Acres:
0.08
Lot Dimensions:
35 X 103
Lot Features:
Level Lot
School Information
Elementary:
n/a
Middle:
n/a
High School:
n/a
Community Information
County:
Essex
Town:
Irvington Twp.
Neighborhood:
n/a
Application Fee:
n/a
Association Fee:
n/a
Fee Includes:
n/a
Amenities:
n/a
Pets:
Yes
Financial Considerations
List Price:
$499,999
Tax Amount:
$1,003
Land Assessment:
$124,000
Build. Assessment:
$0
Total Assessment:
$124,000
Tax Rate:
6.20
Tax Year:
2024
Ownership Type:
Fee Simple
Listing Information
MLS ID:
3977349
List Date:
07-24-2025
Days On Market:
0
Listing Broker:
COLDWELL BANKER REALTY
Listing Agent:





























Request More Information
Shawn and Diane Fox
RE/MAX American Dream
3108 Route 10 West
Denville, NJ 07834
Call: (973) 277-7853
Web: WillowWalkCondos.com

