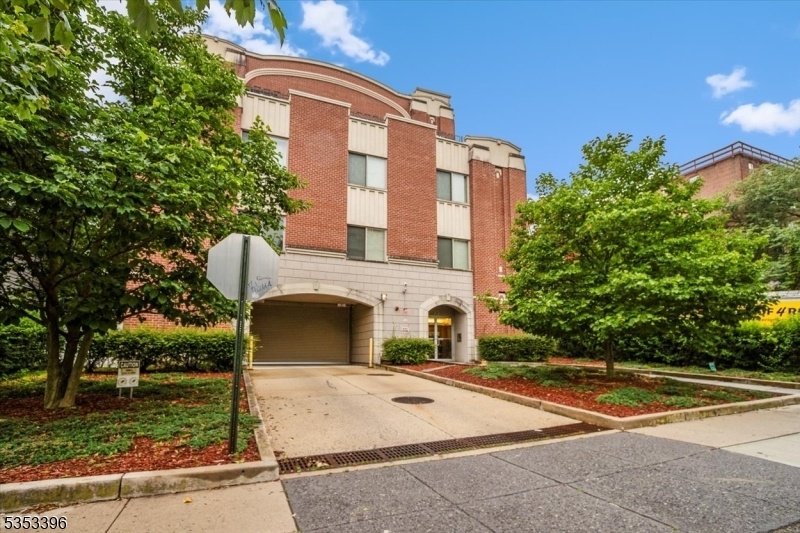25 Duncan Ave
Jersey City, NJ 07304





























Price: $450,000
GSMLS: 3977362Type: Condo/Townhouse/Co-op
Style: Multi Floor Unit
Beds: 2
Baths: 2 Full
Garage: 1-Car
Year Built: 2011
Acres: 0.39
Property Tax: $10,801
Description
Modern, Bright, Multi-floor 2br/2ba Condo With Covered Assigned Parking Space Conveniently Located Within Jersey City's Journal Square Neighborhood. Recently Painted & Professionally Cleaned. Ready To Move-in! Minutes From The Path Station. Ideal For Nyc Commuters! Experience Upscale Living In This Nearly 1,200 Sq Ft Light & Bright 2 Floor Condo On One Of The Nicest, Serene, Tree-lined Streets In Jersey City. Located In The Mary Norton Manor, This Building Has Historic Charm. This Thoughtfully Designed Residence Boasts An Open-concept Layout Featuring A Modern Kitchen Equipped With Stainless Steel Appliances, Granite Countertops And A Stylish Backsplash. The Main Level Showcases Gleaming Hardwood Floors, A Spacious Living/dining Area, A Full Bathroom, And A Generously Over-sized Closet With Additional Storage Under The Stairs. Ascend To The Upper Level To Find Two Expansive King-sized Bedrooms Each Adorned With Full Double Door Closets And A Second Full Bathroom. Additional Highlights Include A Recently Installed Tankless Water Heater And Convenient Access To An In-building Laundry Room And Exercise Room. This Unit Also Comes With A Deeded Covered Parking Space. Situated Just Minutes From The Journal Square Path Station, This Home Offers Unparalleled Access To Nyc, Local Parks, Shopping, And Dining Options. Don't Miss The Opportunity To Own This Exceptional Property That Seamlessly Blends Historic Charm With Modern Amenities.
Rooms Sizes
Kitchen:
14x7 Second
Dining Room:
16x6 Second
Living Room:
16x11 Second
Family Room:
n/a
Den:
n/a
Bedroom 1:
17x12 Third
Bedroom 2:
17x11 Third
Bedroom 3:
n/a
Bedroom 4:
n/a
Room Levels
Basement:
n/a
Ground:
n/a
Level 1:
BathMain,Foyer,InsdEntr,Kitchen,LivDinRm,Storage
Level 2:
2 Bedrooms, Bath Main, Utility Room
Level 3:
n/a
Level Other:
n/a
Room Features
Kitchen:
See Remarks
Dining Room:
n/a
Master Bedroom:
n/a
Bath:
n/a
Interior Features
Square Foot:
1,200
Year Renovated:
2025
Basement:
No
Full Baths:
2
Half Baths:
0
Appliances:
Dishwasher, Range/Oven-Gas, Refrigerator
Flooring:
Carpeting, Tile, Wood
Fireplaces:
No
Fireplace:
n/a
Interior:
CODetect,FireExtg,SmokeDet,TubShowr
Exterior Features
Garage Space:
1-Car
Garage:
Attached Garage, Garage Door Opener, Garage Parking, Garage Under
Driveway:
1 Car Width, Assigned, Parking Lot-Exclusive
Roof:
Asphalt Shingle
Exterior:
Brick
Swimming Pool:
No
Pool:
n/a
Utilities
Heating System:
1 Unit, Forced Hot Air
Heating Source:
Gas-Natural
Cooling:
1 Unit, Central Air
Water Heater:
Gas
Water:
Public Water, See Remarks
Sewer:
Public Sewer, See Remarks
Services:
Garbage Included
Lot Features
Acres:
0.39
Lot Dimensions:
75X223.87
Lot Features:
Level Lot
School Information
Elementary:
n/a
Middle:
n/a
High School:
n/a
Community Information
County:
Hudson
Town:
Jersey City
Neighborhood:
McGinley Square
Application Fee:
n/a
Association Fee:
$607 - Monthly
Fee Includes:
Sewer Fees, Trash Collection, Water Fees
Amenities:
Elevator, Exercise Room
Pets:
Size Limit, Yes
Financial Considerations
List Price:
$450,000
Tax Amount:
$10,801
Land Assessment:
$60,000
Build. Assessment:
$423,700
Total Assessment:
$483,700
Tax Rate:
2.23
Tax Year:
2024
Ownership Type:
Condominium
Listing Information
MLS ID:
3977362
List Date:
07-24-2025
Days On Market:
0
Listing Broker:
KELLER WILLIAMS METROPOLITAN
Listing Agent:





























Request More Information
Shawn and Diane Fox
RE/MAX American Dream
3108 Route 10 West
Denville, NJ 07834
Call: (973) 277-7853
Web: WillowWalkCondos.com

