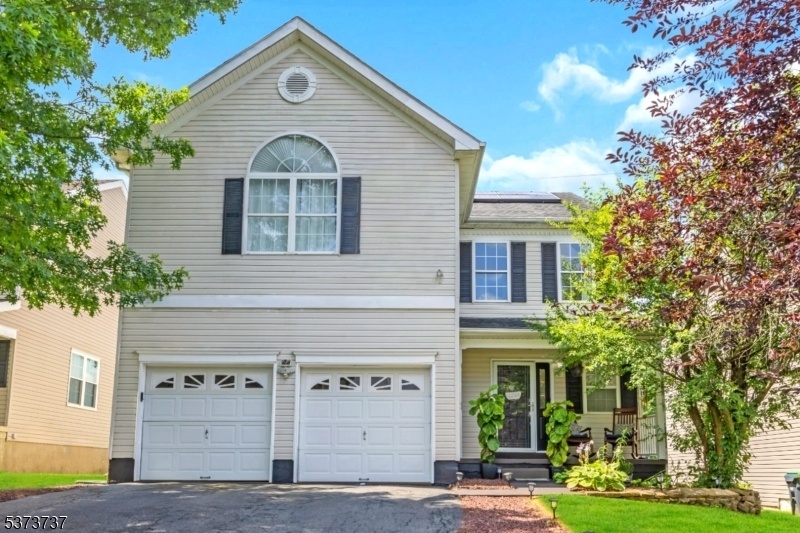344 Hamilton Drive
Greenwich Twp, NJ 08886






























Price: $525,000
GSMLS: 3977412Type: Single Family
Style: Colonial
Beds: 4
Baths: 2 Full & 1 Half
Garage: 2-Car
Year Built: 2001
Acres: 0.14
Property Tax: $10,111
Description
This Is A Coming Soon Listing And Cannot Be Shown Until 07/26/25. ** Spacious, Stylish & Move-in Ready ** " This Beautifully Updated 4-bedroom, 2 Full And 1 Half Bath Colonial Is Located In Stewartsville's Sought-after Greenwich Chase Community. It Offers Open-concept Living With Soaring Ceilings, A Dramatic Two-story Great Room, And Oversized Windows That Fill The Home With Natural Light. The Chef-inspired Kitchen Features Quartz Countertops, Stainless Steel Appliances, A Large Island, And Seamless Flow To The Dining And Living Areas, Designed For Both Entertaining And Everyday Life. Enjoy Cozy Evenings By The Fireplace Or Retreat Upstairs To The Private Primary Suite With Vaulted Ceilings, A Walk-in Closet, And A Sleek, Modern Bathroom With A Walk-in Shower. Three Additional Bedrooms Provide Flexibility For Family, Guests, Or A Home Office. Luxury Thick Natural Wood Flooring Adds Warmth And Character Throughout The Main Living Spaces, While Updated Baths, Energy-saving Solar Panels, And A Fenced Yard With A Spacious Deck Make This Home As Efficient As It Is Inviting. An Unfinished Basement With Over 1,000 Square Feet Offers Abundant Storage And Future Potential. Close To Shopping, Dining, Schools, And Commuter Routes, This Home Is The Complete Package. Schedule Your Private Showing Today!
Rooms Sizes
Kitchen:
First
Dining Room:
First
Living Room:
First
Family Room:
First
Den:
n/a
Bedroom 1:
Second
Bedroom 2:
Second
Bedroom 3:
Second
Bedroom 4:
Second
Room Levels
Basement:
Storage Room, Utility Room
Ground:
GarEnter
Level 1:
DiningRm,FamilyRm,Kitchen,Laundry,LivingRm,Pantry,Porch,Toilet
Level 2:
4+Bedrms,BathMain,BathOthr,Toilet
Level 3:
n/a
Level Other:
n/a
Room Features
Kitchen:
Center Island, Eat-In Kitchen, Pantry, Separate Dining Area
Dining Room:
Formal Dining Room
Master Bedroom:
Full Bath, Walk-In Closet
Bath:
Stall Shower
Interior Features
Square Foot:
2,737
Year Renovated:
2020
Basement:
Yes - Full, Unfinished
Full Baths:
2
Half Baths:
1
Appliances:
Dishwasher, Dryer, Kitchen Exhaust Fan, Microwave Oven, Range/Oven-Gas, Refrigerator, Self Cleaning Oven, Sump Pump, Washer
Flooring:
Tile, Wood
Fireplaces:
1
Fireplace:
Family Room
Interior:
CODetect,CeilCath,CeilHigh,Skylight,SmokeDet,StallShw,TubShowr,WlkInCls
Exterior Features
Garage Space:
2-Car
Garage:
Attached Garage, Garage Parking
Driveway:
2 Car Width, Additional Parking, Blacktop
Roof:
Asphalt Shingle
Exterior:
Vinyl Siding
Swimming Pool:
n/a
Pool:
n/a
Utilities
Heating System:
1 Unit, Forced Hot Air
Heating Source:
Gas-Natural, Solar-Leased
Cooling:
1 Unit, Central Air
Water Heater:
Gas
Water:
Public Water
Sewer:
Public Sewer
Services:
n/a
Lot Features
Acres:
0.14
Lot Dimensions:
n/a
Lot Features:
n/a
School Information
Elementary:
n/a
Middle:
n/a
High School:
n/a
Community Information
County:
Warren
Town:
Greenwich Twp.
Neighborhood:
Greenwich Chase
Application Fee:
n/a
Association Fee:
$300 - Annually
Fee Includes:
Maintenance-Common Area
Amenities:
n/a
Pets:
Yes
Financial Considerations
List Price:
$525,000
Tax Amount:
$10,111
Land Assessment:
$37,800
Build. Assessment:
$216,000
Total Assessment:
$253,800
Tax Rate:
3.98
Tax Year:
2024
Ownership Type:
Fee Simple
Listing Information
MLS ID:
3977412
List Date:
07-24-2025
Days On Market:
0
Listing Broker:
REALTY ONE GROUP EMERGE
Listing Agent:






























Request More Information
Shawn and Diane Fox
RE/MAX American Dream
3108 Route 10 West
Denville, NJ 07834
Call: (973) 277-7853
Web: WillowWalkCondos.com

