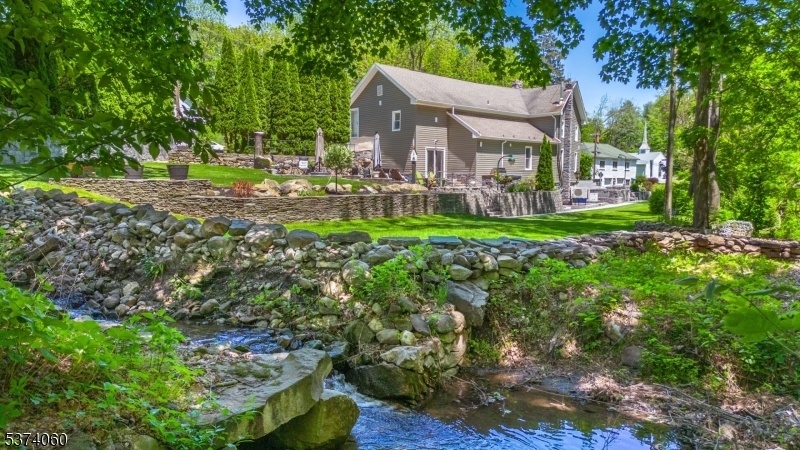1856 Rt565
Vernon Twp, NJ 07418












































Price: $675,000
GSMLS: 3977421Type: Single Family
Style: Multi Floor Unit
Beds: 7
Baths: 3 Full
Garage: No
Year Built: 1970
Acres: 0.43
Property Tax: $10,713
Description
One-of-a-kind Two-family Home " A Must-see! You Won't Find Another Home Like This! From The Moment You Arrive, You'll Appreciate The Care And Attention That's Been Put Into Every Detail Of This Property. The Yard Is Truly Special, Featuring A Tranquil Brook Running Behind The Home Perfect For Relaxing Or Entertaining In A Serene Setting. Inside, Both Units Have Been Thoughtfully Updated To Provide Ample Space And Comfort. You'll Enjoy Two Brand-new Kitchens, Three Fully Renovated Bathrooms, Beautiful Flooring, And Bright, Open Living Spaces Throughout. First Floor: 3 Spacious Bedrooms And 2 Fully Updated Bathrooms. Welcoming Layout With A Custom Bar Area For Entertaining. Brand-new Kitchen That Opens To Expansive Living And Family Rooms Ideal For Daily Living And Hosting Guests. Full Split-unit A/c In Every Room For Personalized Comfort.hot Water Baseboard Heating With Two Separate Zones. Second Floor: 4 Bedrooms And 1 Full Bathroom. Generous Kitchen And Living Areas With Plenty Of Natural Light. Extras You'll Love: Each Floor Has Its Ductless Ac, Own Boiler, Hot Water Tank, Laundry Hookups, And Electric Panel. Completely Separate Utilities Make This An Excellent Option For Rental Income. Location, Location, Location: Conveniently Located Near Hiking Trails, Apple Orchards, Skiing, And Golf, With Trendy Shopping And Dining In Warwick Just A Short Drive Away. This Is A Rare Opportunity To Enjoy A Perfect Blend Of Historic Charm And Modern Comfort.
Rooms Sizes
Kitchen:
n/a
Dining Room:
n/a
Living Room:
n/a
Family Room:
n/a
Den:
n/a
Bedroom 1:
n/a
Bedroom 2:
n/a
Bedroom 3:
n/a
Bedroom 4:
n/a
Room Levels
Basement:
n/a
Ground:
Laundry Room, Utility Room
Level 1:
3Bedroom,BathOthr,DiningRm,FamilyRm,Kitchen,LivingRm,Walkout
Level 2:
4 Or More Bedrooms, Bath Main, Dining Room, Kitchen, Living Room
Level 3:
n/a
Level Other:
n/a
Room Features
Kitchen:
Country Kitchen
Dining Room:
Living/Dining Combo
Master Bedroom:
n/a
Bath:
n/a
Interior Features
Square Foot:
3,940
Year Renovated:
2020
Basement:
Yes - Unfinished
Full Baths:
3
Half Baths:
0
Appliances:
Carbon Monoxide Detector, Dishwasher, Dryer, Range/Oven-Electric, Washer
Flooring:
Tile, Vinyl-Linoleum
Fireplaces:
No
Fireplace:
n/a
Interior:
Carbon Monoxide Detector, High Ceilings, Smoke Detector, Walk-In Closet
Exterior Features
Garage Space:
No
Garage:
n/a
Driveway:
Paver Block
Roof:
Asphalt Shingle
Exterior:
Stone, Vinyl Siding
Swimming Pool:
No
Pool:
n/a
Utilities
Heating System:
2 Units, Multi-Zone
Heating Source:
Oil Tank Above Ground - Inside
Cooling:
2 Units, Central Air, Ductless Split AC
Water Heater:
n/a
Water:
Well
Sewer:
Septic 5+ Bedroom Town Verified
Services:
Garbage Extra Charge
Lot Features
Acres:
0.43
Lot Dimensions:
n/a
Lot Features:
Level Lot, Stream On Lot, Wooded Lot
School Information
Elementary:
VERNON
Middle:
VERNON
High School:
VERNON
Community Information
County:
Sussex
Town:
Vernon Twp.
Neighborhood:
n/a
Application Fee:
n/a
Association Fee:
n/a
Fee Includes:
n/a
Amenities:
n/a
Pets:
Yes
Financial Considerations
List Price:
$675,000
Tax Amount:
$10,713
Land Assessment:
$189,300
Build. Assessment:
$274,800
Total Assessment:
$464,100
Tax Rate:
2.44
Tax Year:
2024
Ownership Type:
Fee Simple
Listing Information
MLS ID:
3977421
List Date:
07-24-2025
Days On Market:
51
Listing Broker:
WEICHERT REALTORS
Listing Agent:












































Request More Information
Shawn and Diane Fox
RE/MAX American Dream
3108 Route 10 West
Denville, NJ 07834
Call: (973) 277-7853
Web: WillowWalkCondos.com

