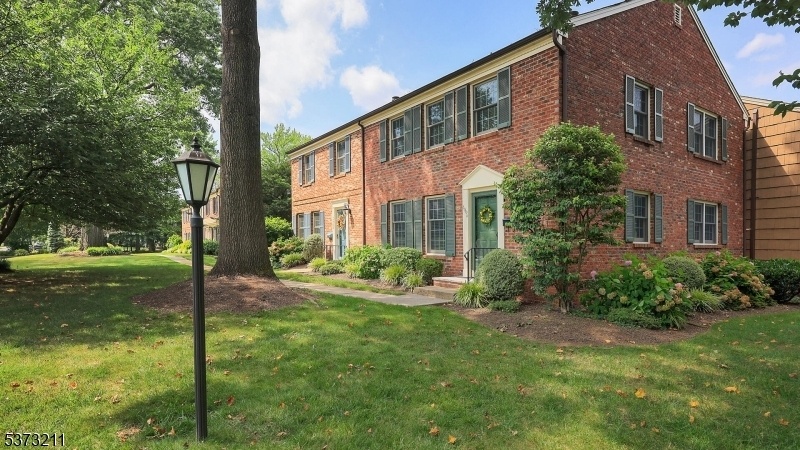300A Clark St
Westfield Town, NJ 07090
































Price: $745,000
GSMLS: 3977428Type: Condo/Townhouse/Co-op
Style: Townhouse-End Unit
Beds: 2
Baths: 2 Full & 2 Half
Garage: 1-Car
Year Built: 1982
Acres: 4.03
Property Tax: $10,728
Description
Welcome To This Stunning 2-bedroom, 2 Full & 2 Half Bathroom End-unit Townhouse, Perfectly Situated In The Sought-after 55+ Community Of Cowperthwaite Square In Downtown Westfield. Completely Renovated, Freshly Painted And Tastefully Decorated, This Home Offers An Effortless Blend Of Modern Comfort And Timeless Charm. Step Inside To Find Beautiful Hardwood Floors Throughout, A Spacious And Sunlit Living Area, And A Gourmet Kitchen Complete With Dual-fuel Range & High-end Finishes. Beautiful Cabinets & Breakfast Bar Opens To The Family Room With Gas Fireplace. There's A Wonderful Mud Room Off The Kitchen Entrance; The Guest Closet Is Cedar Lined And The Window Seat Outside The Powder Room Adds A Touch Of Sophistication & Smart Storage For Your Central Vacuum Hoses. Upstairs, The Large Primary Suite Is A True Retreat Boasting Two Walk-in Closets And A Luxurious En-suite Bath With Elegant Finishes. The Second Bedroom Is Generously Sized With Ample Closet Space. The Convenience Of A Second-floor Laundry Room Adds To The Home's Modern Ease. The Finished Basement Provides Additional Living Space With Custom Built-ins, Perfect For Another Recreation Room, Home Office, Or Guest Suite, And Includes A Half Bath And Storage Room With Built In Shelves For Your Convenience. This Home Has Been Meticulously Maintained And Offers The Best Of Suburban Living With Easy Downtown & Nyc Access. Plus, With Pet-friendly Policies Allowing A Dog Or Cat, This Community Welcomes Your Furry Companion!
Rooms Sizes
Kitchen:
12x10 First
Dining Room:
13x11 First
Living Room:
18x12 First
Family Room:
17x12 First
Den:
n/a
Bedroom 1:
21x13 Second
Bedroom 2:
14x12 Second
Bedroom 3:
n/a
Bedroom 4:
n/a
Room Levels
Basement:
Powder Room, Rec Room, Storage Room, Utility Room
Ground:
n/a
Level 1:
Dining Room, Foyer, Kitchen, Living Room, Powder Room
Level 2:
2 Bedrooms, Bath Main, Bath(s) Other, Laundry Room
Level 3:
n/a
Level Other:
n/a
Room Features
Kitchen:
Breakfast Bar
Dining Room:
Formal Dining Room
Master Bedroom:
Full Bath
Bath:
Stall Shower
Interior Features
Square Foot:
1,768
Year Renovated:
2023
Basement:
Yes - Finished-Partially, Full
Full Baths:
2
Half Baths:
2
Appliances:
Carbon Monoxide Detector, Central Vacuum, Dishwasher, Disposal, Dryer, Freezer-Freestanding, Kitchen Exhaust Fan, Microwave Oven, Range/Oven-Gas, Refrigerator, Washer
Flooring:
Tile, Wood
Fireplaces:
1
Fireplace:
Family Room, Gas Fireplace
Interior:
Blinds,CODetect,SmokeDet,StallShw,TubShowr
Exterior Features
Garage Space:
1-Car
Garage:
Detached Garage, Garage Door Opener, See Remarks
Driveway:
Blacktop, Common
Roof:
Asphalt Shingle
Exterior:
Brick, Wood
Swimming Pool:
No
Pool:
n/a
Utilities
Heating System:
Forced Hot Air
Heating Source:
Gas-Natural
Cooling:
Ceiling Fan, Central Air
Water Heater:
Gas
Water:
Public Water
Sewer:
Public Sewer
Services:
Cable TV Available, Garbage Included
Lot Features
Acres:
4.03
Lot Dimensions:
n/a
Lot Features:
Level Lot
School Information
Elementary:
Franklin
Middle:
Roosevelt
High School:
Westfield
Community Information
County:
Union
Town:
Westfield Town
Neighborhood:
Cowperthwaite Square
Application Fee:
n/a
Association Fee:
$565 - Monthly
Fee Includes:
Maintenance-Common Area, Maintenance-Exterior, Snow Removal, Trash Collection
Amenities:
n/a
Pets:
Cats OK, Dogs OK, Number Limit
Financial Considerations
List Price:
$745,000
Tax Amount:
$10,728
Land Assessment:
$250,000
Build. Assessment:
$226,400
Total Assessment:
$476,400
Tax Rate:
2.25
Tax Year:
2024
Ownership Type:
Condominium
Listing Information
MLS ID:
3977428
List Date:
07-24-2025
Days On Market:
0
Listing Broker:
KELLER WILLIAMS REALTY
Listing Agent:
































Request More Information
Shawn and Diane Fox
RE/MAX American Dream
3108 Route 10 West
Denville, NJ 07834
Call: (973) 277-7853
Web: WillowWalkCondos.com

