83 Hyatt Rd
Frankford Twp, NJ 07826
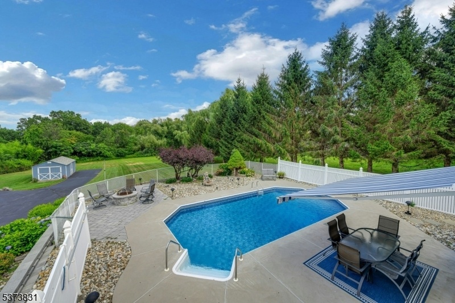
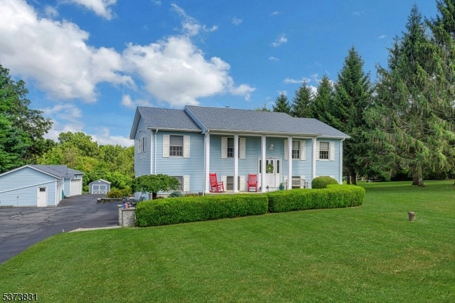
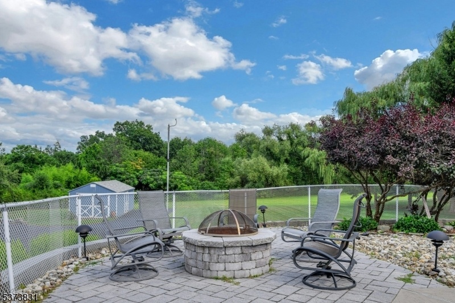
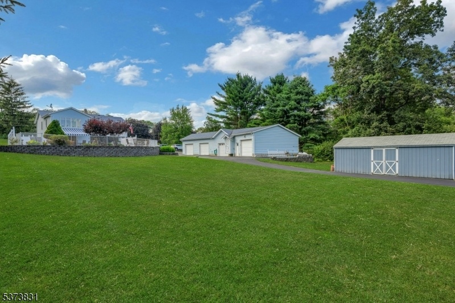
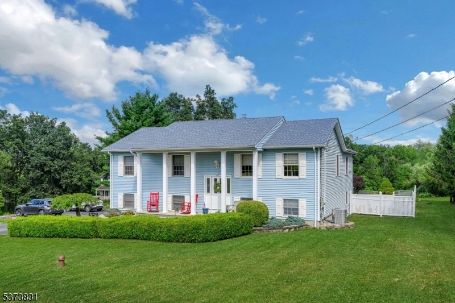
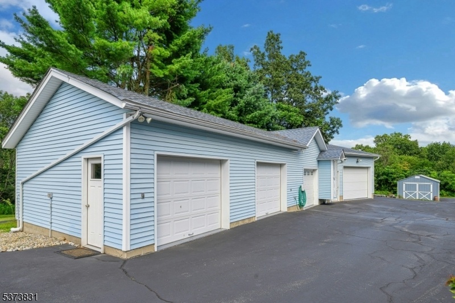
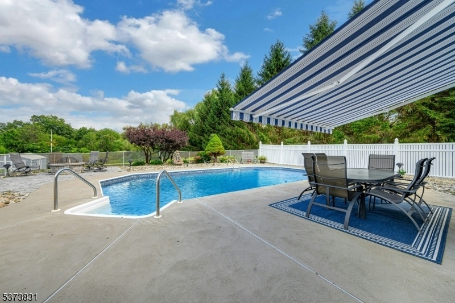
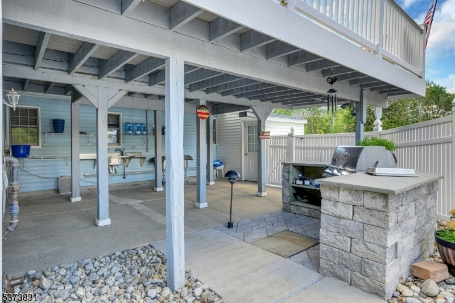

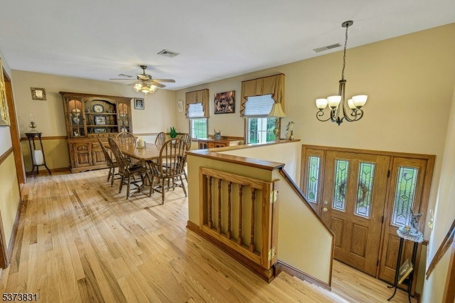
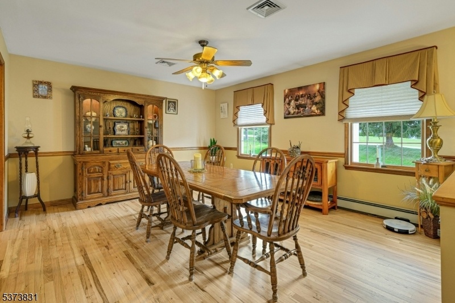
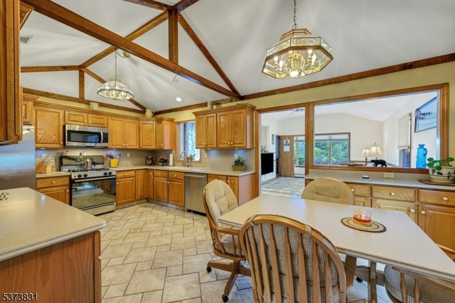
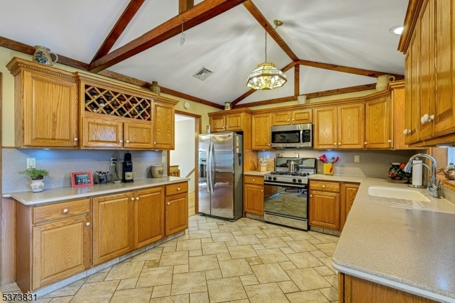
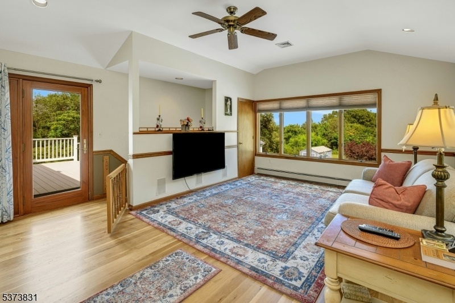
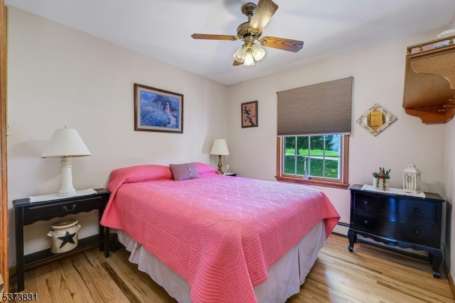
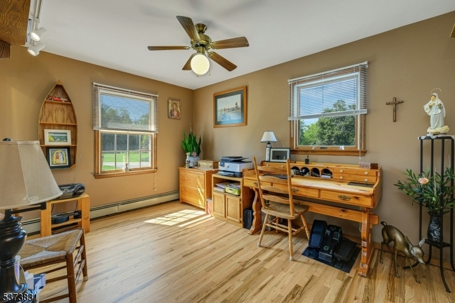
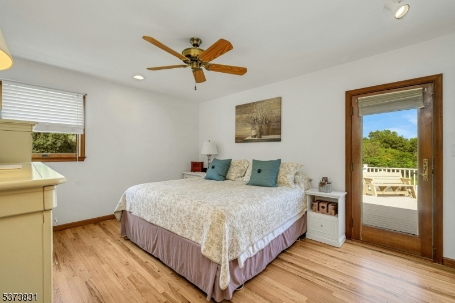
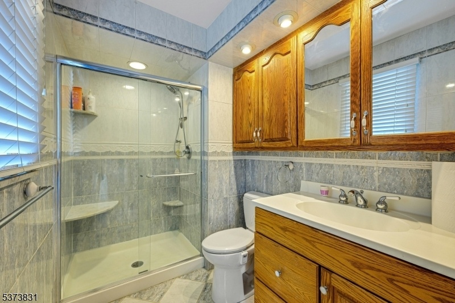
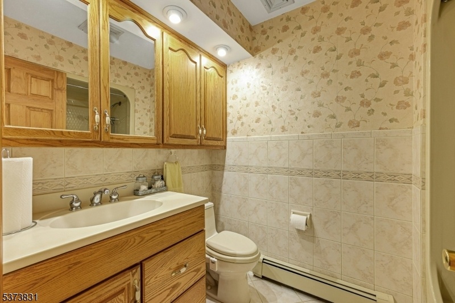
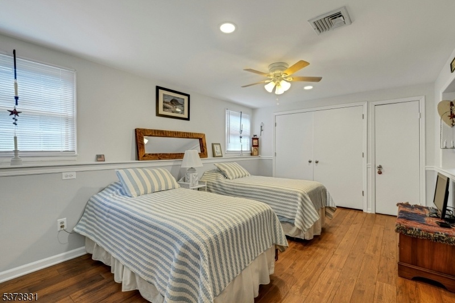
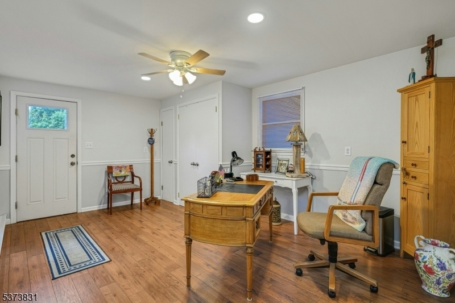
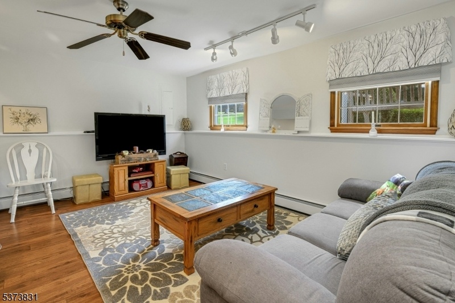
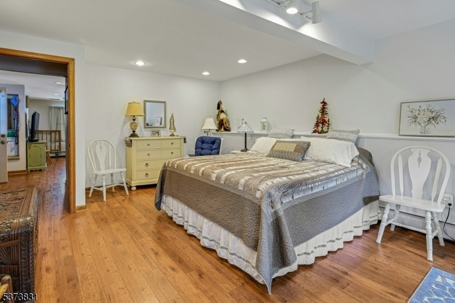
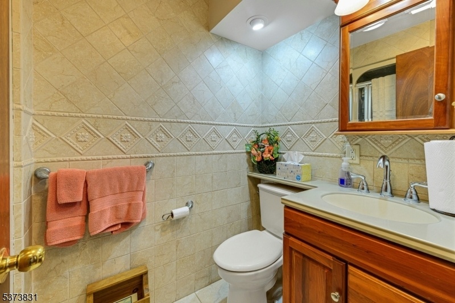
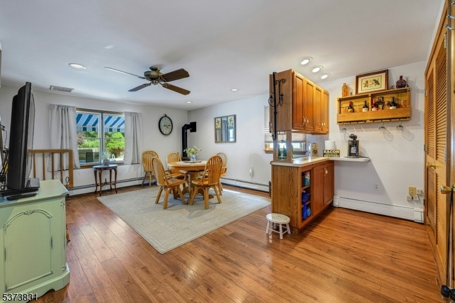
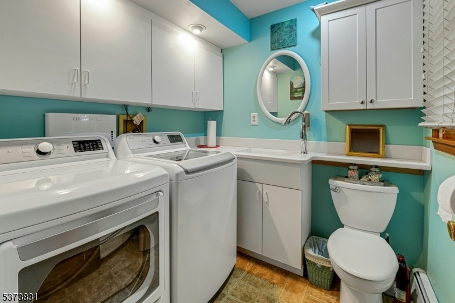
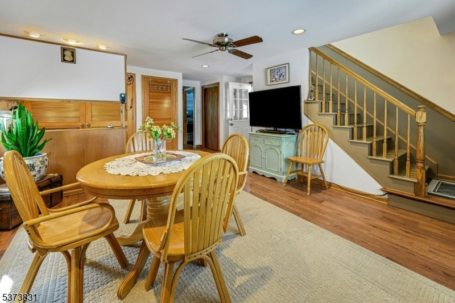
Price: $719,000
GSMLS: 3977485Type: Single Family
Style: Custom Home
Beds: 4
Baths: 3 Full & 1 Half
Garage: 4-Car
Year Built: 1980
Acres: 1.38
Property Tax: $10,159
Description
Welcome to this beautifully updated custom home with an abundance of amenities. Enjoy country living surrounded by historic towns, lakes, hiking and ski resorts! This home has a large, manicured lot, mature garden and beautiful inground heated pool (recent pool surround and liner redo). The outdoor kitchen and oversized deck add to the feel of resort living!Among the unique features, a four bay garage with lift as well as an additional out building! 4/5 bedrooms, 3 1/2 baths, freshly painted, hardwood and ceramic floors, cathedral ceiling,front and rear indoor staircases, newer stainless appliances, gas range as well as a water treatment system. Ground floor level fully renovated and serves as an additional living suite..lower level boasts a newly added country gas stove for cozy cooler days! Newer central air unit (2021), Newer furnace (2020) and recent garage reno painted floors, painted walls, new doors and openers) This homes exudes Pride of Ownership!
Rooms Sizes
Kitchen:
20x12 First
Dining Room:
16x13 First
Living Room:
20x17 First
Family Room:
23x15 Ground
Den:
n/a
Bedroom 1:
14x12 First
Bedroom 2:
13x11 First
Bedroom 3:
10x10 First
Bedroom 4:
29x12 Ground
Room Levels
Basement:
n/a
Ground:
1Bedroom,BathOthr,InsdEntr,Laundry,PowderRm,SeeRem,SittngRm,Utility
Level 1:
3Bedroom,BathMain,BathOthr,Breakfst,DiningRm,Kitchen,LivingRm,SeeRem
Level 2:
n/a
Level 3:
n/a
Level Other:
n/a
Room Features
Kitchen:
Country Kitchen, Eat-In Kitchen
Dining Room:
Formal Dining Room
Master Bedroom:
Full Bath
Bath:
Stall Shower
Interior Features
Square Foot:
n/a
Year Renovated:
2018
Basement:
No
Full Baths:
3
Half Baths:
1
Appliances:
Carbon Monoxide Detector, Dishwasher, Dryer, Kitchen Exhaust Fan, Range/Oven-Gas, Refrigerator, Self Cleaning Oven, Washer, Water Filter, Water Softener-Own
Flooring:
Stone, Tile, Wood
Fireplaces:
1
Fireplace:
Gas Ventless
Interior:
BarDry,CeilBeam,CODetect,CeilCath,FireExtg,SecurSys,Shades,SmokeDet,StallShw,TubShowr,WndwTret
Exterior Features
Garage Space:
4-Car
Garage:
Additional 1/2 Car Garage, Detached Garage, Garage Door Opener, Loft Storage, Oversize Garage, See Remarks
Driveway:
2 Car Width, Additional Parking, Blacktop, Driveway-Exclusive, Lighting
Roof:
Asphalt Shingle
Exterior:
Vinyl Siding
Swimming Pool:
Yes
Pool:
Heated, In-Ground Pool, Liner
Utilities
Heating System:
Baseboard - Hotwater, Multi-Zone
Heating Source:
Gas-Propane Owned, Oil Tank Above Ground - Inside
Cooling:
Central Air
Water Heater:
From Furnace
Water:
Well
Sewer:
See Remarks, Septic
Services:
Cable TV Available, Garbage Extra Charge
Lot Features
Acres:
1.38
Lot Dimensions:
n/a
Lot Features:
Level Lot, Mountain View, Open Lot
School Information
Elementary:
FRANKFORD
Middle:
FRANKFORD
High School:
HIGH POINT
Community Information
County:
Sussex
Town:
Frankford Twp.
Neighborhood:
n/a
Application Fee:
n/a
Association Fee:
n/a
Fee Includes:
n/a
Amenities:
n/a
Pets:
Yes
Financial Considerations
List Price:
$719,000
Tax Amount:
$10,159
Land Assessment:
$98,800
Build. Assessment:
$242,800
Total Assessment:
$341,600
Tax Rate:
2.97
Tax Year:
2024
Ownership Type:
Fee Simple
Listing Information
MLS ID:
3977485
List Date:
07-25-2025
Days On Market:
217
Listing Broker:
COLDWELL BANKER REALTY
Listing Agent:
April R. Ford



























Request More Information
Shawn and Diane Fox
RE/MAX American Dream
3108 Route 10 West
Denville, NJ 07834
Call: (973) 277-7853
Web: WillowWalkCondos.com

