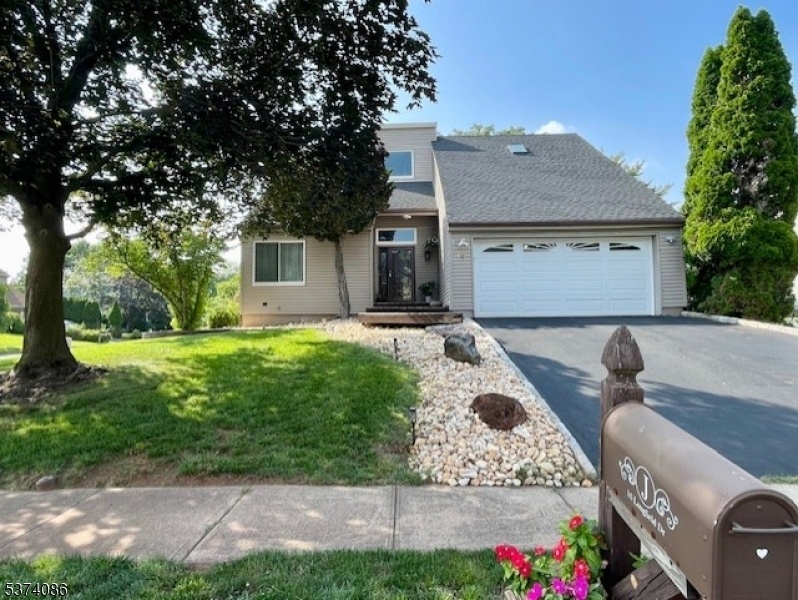16 Longfield Dr
Hillsborough Twp, NJ 08844




Price: $4,400
GSMLS: 3977487Type: Single Family
Beds: 3
Baths: 3 Full & 1 Half
Garage: 2-Car
Basement: Yes
Year Built: 1984
Pets: No
Available: Negotiable
Description
Enjoy The Good Life! In The Heart Of Hillsborough, Near Its Many Parks, The State Of The Art Municipal Complex And Close To The Center Of Town, Shopping And Dining, This 3 Bedroom, 3.5 Bath Single Family Home With Loft, 2 Car Garage, Large Fenced Yard Has It All! Comfort Abounds From The First Step Inside. Two-story Foyer, Light-filled Rooms With Its Large Windows And Sky Lights, Large Updated Kitchen With Center Island Breakfast Bar With Seating For Four, Pantry Storage, Recessed Lighting Throughout. Two-story Living Room Opens To Formal Dining Room. In Addition To The Three Bedrooms On The 2nd Level You Will Find A Sunny Loft That Overlooks Living Room Below. Find Your Retreat In The Spacious Primary Bedroom With Ensuite Full Bath. Newer Full Main Hall Bath. The Fully Finished Basement Provides Over 1000 Sq. Ft. Of Living Space With Recreation Room, Large Full Bath And Soaking Tub, Office/flex Room And Storage Area. No Smoking/no Pets. Ntn Application And Good Credit Required. Available 9/1/25.
Rental Info
Lease Terms:
1 Year, 2 Years, Renewal Option
Required:
1MthAdvn,1.5MthSy,CredtRpt,IncmVrfy,TenInsRq
Tenant Pays:
Cable T.V., Electric, Gas, See Remarks, Sewer, Snow Removal, Water
Rent Includes:
Building Insurance, Taxes, Trash Removal
Tenant Use Of:
n/a
Furnishings:
Unfurnished
Age Restricted:
No
Handicap:
n/a
General Info
Square Foot:
n/a
Renovated:
n/a
Rooms:
8
Room Features:
Breakfast Bar, Center Island, Eat-In Kitchen, Formal Dining Room, Pantry, Stall Shower, Tub Shower, Walk-In Closet
Interior:
Blinds, Carbon Monoxide Detector, Cathedral Ceiling, Skylight, Smoke Detector, Track Lighting, Walk-In Closet
Appliances:
Dishwasher, Disposal, Dryer, Kitchen Exhaust Fan, Microwave Oven, Range/Oven-Electric, Refrigerator, Washer
Basement:
Yes - Finished, Full
Fireplaces:
1
Flooring:
Carpeting, Laminate, Tile
Exterior:
Deck, Open Porch(es), Privacy Fence, Sidewalk, Storm Door(s), Thermal Windows/Doors
Amenities:
n/a
Room Levels
Basement:
Bath(s) Other, Office, Rec Room, Storage Room, Utility Room
Ground:
n/a
Level 1:
Dining Room, Family Room, Foyer, Kitchen, Laundry Room, Living Room, Pantry, Powder Room
Level 2:
3 Bedrooms, Attic, Bath Main, Bath(s) Other, Loft
Level 3:
n/a
Room Sizes
Kitchen:
13x15 First
Dining Room:
13x11 First
Living Room:
19x13 First
Family Room:
13x17 First
Bedroom 1:
13x22 Second
Bedroom 2:
10x17 Second
Bedroom 3:
12x13 Second
Parking
Garage:
2-Car
Description:
Attached,DoorOpnr,InEntrnc
Parking:
4
Lot Features
Acres:
0.25
Dimensions:
n/a
Lot Description:
Level Lot, Open Lot
Road Description:
n/a
Zoning:
Residential
Utilities
Heating System:
1 Unit
Heating Source:
Gas-Natural
Cooling:
1 Unit, Ceiling Fan, Central Air
Water Heater:
n/a
Utilities:
All Underground, Electric, Gas-Natural
Water:
Public Water
Sewer:
Public Sewer
Services:
Cable TV Available, Garbage Extra Charge, Garbage Included
School Information
Elementary:
WOODFERN
Middle:
HILLSBORO
High School:
HILLSBORO
Community Information
County:
Somerset
Town:
Hillsborough Twp.
Neighborhood:
Contempo
Location:
Corner, Residential Area
Listing Information
MLS ID:
3977487
List Date:
07-25-2025
Days On Market:
0
Listing Broker:
COLDWELL BANKER REALTY
Listing Agent:




Request More Information
Shawn and Diane Fox
RE/MAX American Dream
3108 Route 10 West
Denville, NJ 07834
Call: (973) 277-7853
Web: WillowWalkCondos.com

