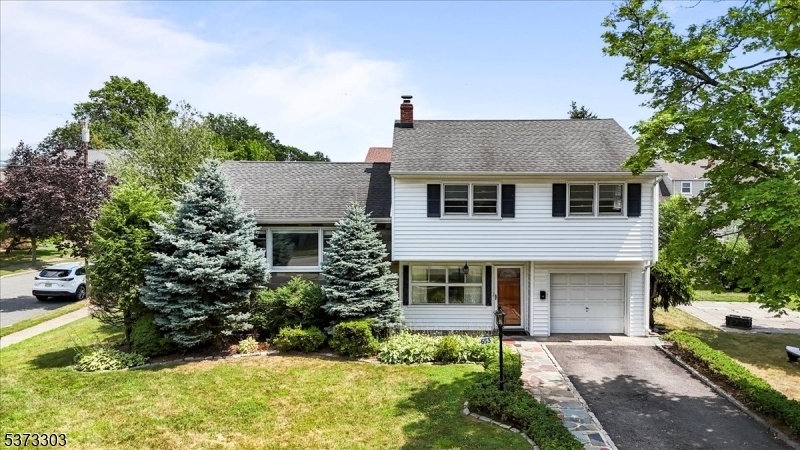653 Passaic Ave
Clifton City, NJ 07012




































Price: $700,000
GSMLS: 3977506Type: Single Family
Style: Bi-Level
Beds: 3
Baths: 2 Full & 1 Half
Garage: 1-Car
Year Built: 1959
Acres: 0.15
Property Tax: $11,426
Description
An Extraordinary Opportunity Awaits! This Original 1959 Model Home, The Beginning Of This Thriving Neighborhood, A True Testament To Enduring Quality, Has Been Meticulously Maintained And Adored By Its Original Owner For 66 Remarkable Years. Now, It's Ready For You To Infuse Your Personal Vision And Vibrant Style To Transform It Into Your Very Own. As You Step Inside, You'll Be Greeted By An Open-concept Living Space Designed For Seamless Flow And Effortless Entertaining. The Spacious Family Room Is Designed For Comfort And Connection, Making It The Heart Of Your New Home. Feast Your Eyes On Nyc Skyline Views From The Dining Room Window. Situated On A Large Corner Lot, The Property Boasts Beautiful Landscaping, Two Inviting Stone Patios That Provide A Perfect Place For Al Fresco Dining Or Peaceful Relaxation. This Home Has Three Comfortable Bedrooms And 2.5 Bathrooms, Including A Private Primary Bedroom En Suite. One Car Attached Garage And A Dedicated Utility Room With Plenty Of Extra Storage Space. Newer Roof And Furnace! Located In A Prime Spot, You'll Enjoy An Easy Commute To Nyc, Along With Quick Access To Local Stores And Restaurants. This Is More Than A House; It's A Canvas For Your Future. Come And Experience The Potential First Hand!
Rooms Sizes
Kitchen:
9x11 Second
Dining Room:
10x11 Second
Living Room:
20x13 Second
Family Room:
23x10 Ground
Den:
12x23 Ground
Bedroom 1:
14x11 Third
Bedroom 2:
10x13 Third
Bedroom 3:
12x12 Second
Bedroom 4:
n/a
Room Levels
Basement:
Family Room, Utility Room
Ground:
Foyer,GarEnter,Laundry,PowderRm
Level 1:
Kitchen,LivDinRm
Level 2:
3 Bedrooms, Bath Main, Bath(s) Other
Level 3:
n/a
Level Other:
n/a
Room Features
Kitchen:
Eat-In Kitchen, Separate Dining Area
Dining Room:
Living/Dining Combo
Master Bedroom:
Full Bath
Bath:
n/a
Interior Features
Square Foot:
n/a
Year Renovated:
n/a
Basement:
Yes - Finished-Partially
Full Baths:
2
Half Baths:
1
Appliances:
Dishwasher, Dryer, Range/Oven-Electric, Refrigerator, Washer
Flooring:
Carpeting, Laminate, Tile, Wood
Fireplaces:
No
Fireplace:
n/a
Interior:
Drapes
Exterior Features
Garage Space:
1-Car
Garage:
Attached,DoorOpnr,Garage,InEntrnc
Driveway:
1 Car Width, Concrete Strip
Roof:
Asphalt Shingle
Exterior:
Vinyl Siding
Swimming Pool:
No
Pool:
n/a
Utilities
Heating System:
1 Unit, Forced Hot Air
Heating Source:
Gas-Natural
Cooling:
1 Unit, Central Air
Water Heater:
n/a
Water:
Public Water
Sewer:
Public Sewer
Services:
Cable TV Available
Lot Features
Acres:
0.15
Lot Dimensions:
65X100
Lot Features:
Corner, Skyline View
School Information
Elementary:
n/a
Middle:
n/a
High School:
n/a
Community Information
County:
Passaic
Town:
Clifton City
Neighborhood:
n/a
Application Fee:
n/a
Association Fee:
n/a
Fee Includes:
n/a
Amenities:
n/a
Pets:
Yes
Financial Considerations
List Price:
$700,000
Tax Amount:
$11,426
Land Assessment:
$90,300
Build. Assessment:
$102,200
Total Assessment:
$192,500
Tax Rate:
5.94
Tax Year:
2024
Ownership Type:
Fee Simple
Listing Information
MLS ID:
3977506
List Date:
07-25-2025
Days On Market:
2
Listing Broker:
COLDWELL BANKER REALTY
Listing Agent:




































Request More Information
Shawn and Diane Fox
RE/MAX American Dream
3108 Route 10 West
Denville, NJ 07834
Call: (973) 277-7853
Web: WillowWalkCondos.com

