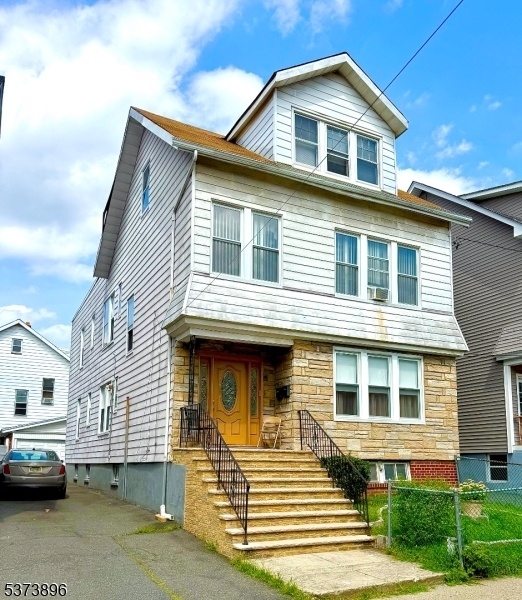115 Paine Ave
Irvington Twp, NJ 07111

Price: $550,000
GSMLS: 3977761Type: Multi-Family
Style: 2-Two Story
Total Units: 2
Beds: 4
Baths: 2 Full & 1 Half
Garage: 1-Car
Year Built: 1940
Acres: 0.08
Property Tax: $8,273
Description
Step Into One Of Irvington?s Most Charming And Well-loved Two-unit Properties That Perfectly Balances Timeless Character With Practical, Modern-day Convenience. This Spacious Residence Radiates Warmth With Its Original Hardwood Floors, High Ceilings, And Sun-lit Den And Living Rooms. You?ll Notice The Inviting Curb Appeal And A Sturdy, Classic Exterior That Reflects Dedicated Ownership. The Driveway Provides Ample Parking With A Detached Garage. The Interior Offers Eat-in Kitchens, With Spacious Formal Dining Rooms And Cozy Sunlit Dens Great For Reading, A Home Office, Or A Relaxing Retreat To Enjoy The Sunlight. Each Unit Offers Identical And Thoughtfully Laid-out Living Areas Ready For Personalization As An Owner-occupant Or Design As An Income-producing Investment. The Basement Has A Convenient Laundry Area For A Washer/dryer. This Home Is A Rare Find For Those Searching For A Roomy Home Or Those Looking For Rental Income From A Great Investment. With A Perfect Blend Of Historic Charm, This Is A Home You Will Want To View In Person Because It Doesn?t Just Check The Boxes, It Feels Like The Right Choice Once You Walk Inside!
General Info
Style:
2-Two Story
SqFt Building:
n/a
Total Rooms:
12
Basement:
Yes - Finished-Partially
Interior:
Carbon Monoxide Detector, Fire Extinguisher, High Ceilings, Smoke Detector, Wood Floors
Roof:
Asphalt Shingle
Exterior:
Vinyl Siding
Lot Size:
36 X 100
Lot Desc:
n/a
Parking
Garage Capacity:
1-Car
Description:
Detached Garage, Garage Door Opener
Parking:
1 Car Width, Blacktop
Spaces Available:
3
Unit 1
Bedrooms:
2
Bathrooms:
1
Total Rooms:
6
Room Description:
Bedrooms, Den, Dining Room, Eat-In Kitchen, Living Room
Levels:
1
Square Foot:
n/a
Fireplaces:
n/a
Appliances:
CarbMDet,CeilFan,CookElec,RgOvGas,Refrig,SmokeDet
Utilities:
Owner Pays Water, Tenant Pays Electric, Tenant Pays Gas, Tenant Pays Heat
Handicap:
No
Unit 2
Bedrooms:
2
Bathrooms:
1
Total Rooms:
6
Room Description:
Bedrooms, Den, Dining Room, Eat-In Kitchen, Laundry Room
Levels:
2
Square Foot:
n/a
Fireplaces:
n/a
Appliances:
CarbMDet,CeilFan,CookElec,RgOvGas,Refrig,SmokeDet
Utilities:
Owner Pays Water, Tenant Pays Electric, Tenant Pays Gas, Tenant Pays Heat
Handicap:
No
Unit 3
Bedrooms:
n/a
Bathrooms:
n/a
Total Rooms:
n/a
Room Description:
n/a
Levels:
n/a
Square Foot:
n/a
Fireplaces:
n/a
Appliances:
n/a
Utilities:
n/a
Handicap:
n/a
Unit 4
Bedrooms:
n/a
Bathrooms:
n/a
Total Rooms:
n/a
Room Description:
n/a
Levels:
n/a
Square Foot:
n/a
Fireplaces:
n/a
Appliances:
n/a
Utilities:
n/a
Handicap:
n/a
Utilities
Heating:
2 Units
Heating Fuel:
Oil Tank Below Ground
Cooling:
None
Water Heater:
n/a
Water:
Public Water
Sewer:
Public Sewer
Utilities:
All Underground
Services:
n/a
School Information
Elementary:
n/a
Middle:
n/a
High School:
IRVINGTON
Community Information
County:
Essex
Town:
Irvington Twp.
Neighborhood:
n/a
Financial Considerations
List Price:
$550,000
Tax Amount:
$8,273
Land Assessment:
$174,700
Build. Assessment:
$354,500
Total Assessment:
$529,200
Tax Rate:
6.20
Tax Year:
2024
Listing Information
MLS ID:
3977761
List Date:
07-27-2025
Days On Market:
1
Listing Broker:
WEICHERT REALTORS
Listing Agent:

Request More Information
Shawn and Diane Fox
RE/MAX American Dream
3108 Route 10 West
Denville, NJ 07834
Call: (973) 277-7853
Web: WillowWalkCondos.com

