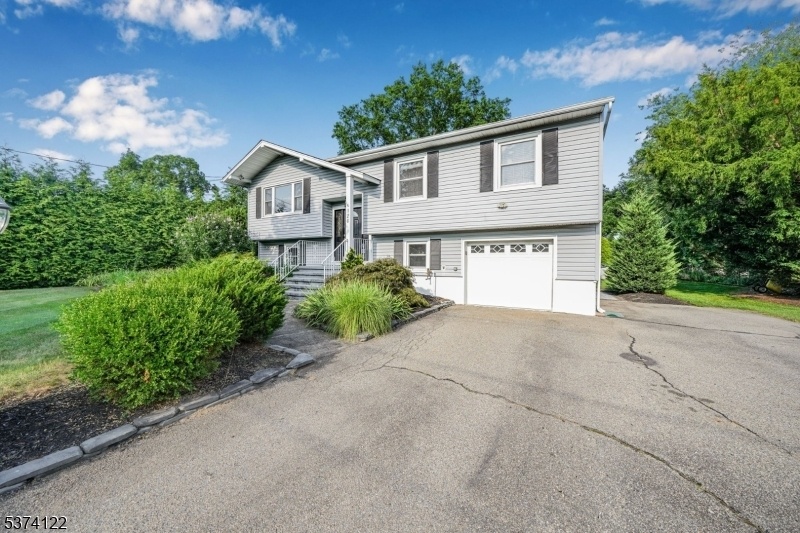120 W Parkway
Pequannock Twp, NJ 07444




































Price: $699,000
GSMLS: 3977880Type: Single Family
Style: Bi-Level
Beds: 4
Baths: 1 Full & 1 Half
Garage: 1-Car
Year Built: 1965
Acres: 0.42
Property Tax: $10,756
Description
Dive Into Comfort And Soak Up The Charm This Pequannock Gem Has It All, From Hot Tubs To Hardwoods! Welcome To 120 West Parkway, This Charming And Well-maintained 4-bedroom, 1.5-bath Home Offers A Spacious Layout Perfect For Everyday Living And Entertaining. Set On A Beautifully Landscaped Lot With Mature Trees And Privacy, This Bi-level Home Boasts Fantastic Curb Appeal And A Warm, Inviting Interior. A True Outdoor Oasis Featuring An Above-ground Pool, Garden Beds, Patio Heater For Year-round Gatherings, And Multiple Spaces To Entertain, Dine, Or Simply Unwind. Step Inside To Find A Sunlit Living Room With Gleaming Hardwood Floors, An Open Dining Area, And A Beautifully Updated Eat-in Kitchen Featuring Rich Cabinetry, Granite Countertops, And Stainless Steel Appliances. The Main Bath Has Been Renovated With Designer Finishes, Dual Vanities, And A Sleek, Modern Style. Downstairs, You'll Find A Flexible Living Space Perfect For A Family Room, Office, Or Gym With Walk-out Access To Your Private Backyard Paradise. Located In A Desirable Neighborhood With Convenient Access To Schools, Shopping, Parks, And Major Roadways, This Home Is The Perfect Blend Of Comfort, Convenience, And Value.
Rooms Sizes
Kitchen:
First
Dining Room:
First
Living Room:
First
Family Room:
Ground
Den:
n/a
Bedroom 1:
First
Bedroom 2:
First
Bedroom 3:
Ground
Bedroom 4:
n/a
Room Levels
Basement:
n/a
Ground:
1 Bedroom, Family Room, Laundry Room, Walkout
Level 1:
2 Bedrooms, Bath Main, Dining Room, Kitchen, Living Room
Level 2:
n/a
Level 3:
n/a
Level Other:
n/a
Room Features
Kitchen:
Breakfast Bar, Eat-In Kitchen
Dining Room:
n/a
Master Bedroom:
n/a
Bath:
n/a
Interior Features
Square Foot:
n/a
Year Renovated:
n/a
Basement:
No
Full Baths:
1
Half Baths:
1
Appliances:
Cooktop - Gas, Dishwasher, Dryer, Microwave Oven, Refrigerator, Wall Oven(s) - Electric, Washer
Flooring:
n/a
Fireplaces:
No
Fireplace:
n/a
Interior:
n/a
Exterior Features
Garage Space:
1-Car
Garage:
Attached Garage
Driveway:
1 Car Width
Roof:
Asphalt Shingle
Exterior:
Vinyl Siding
Swimming Pool:
Yes
Pool:
Above Ground
Utilities
Heating System:
Forced Hot Air
Heating Source:
Gas-Natural
Cooling:
Central Air
Water Heater:
n/a
Water:
Public Water
Sewer:
Public Sewer
Services:
n/a
Lot Features
Acres:
0.42
Lot Dimensions:
100X183
Lot Features:
Level Lot
School Information
Elementary:
n/a
Middle:
n/a
High School:
n/a
Community Information
County:
Morris
Town:
Pequannock Twp.
Neighborhood:
n/a
Application Fee:
n/a
Association Fee:
n/a
Fee Includes:
n/a
Amenities:
n/a
Pets:
n/a
Financial Considerations
List Price:
$699,000
Tax Amount:
$10,756
Land Assessment:
$430,500
Build. Assessment:
$206,500
Total Assessment:
$637,000
Tax Rate:
1.83
Tax Year:
2024
Ownership Type:
Fee Simple
Listing Information
MLS ID:
3977880
List Date:
07-28-2025
Days On Market:
0
Listing Broker:
BLUE FLAGS REALTY LLC
Listing Agent:




































Request More Information
Shawn and Diane Fox
RE/MAX American Dream
3108 Route 10 West
Denville, NJ 07834
Call: (973) 277-7853
Web: WillowWalkCondos.com




