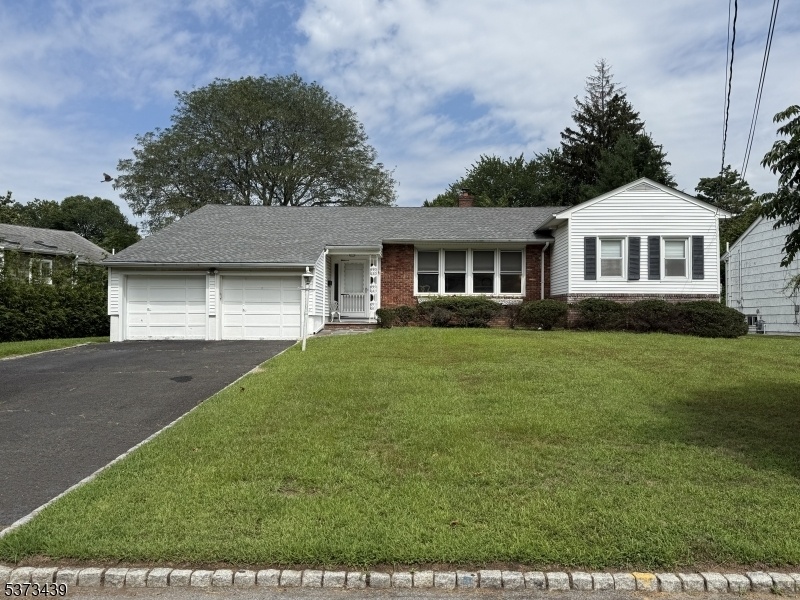40 Oval Rd
Millburn Twp, NJ 07041




















Price: $1,018,000
GSMLS: 3977973Type: Single Family
Style: Ranch
Beds: 3
Baths: 2 Full & 1 Half
Garage: 2-Car
Year Built: 1962
Acres: 0.23
Property Tax: $17,398
Description
Bring Your Builder, Inspector Or Contractor To See This Diamond In The Rough, Ready For The Next Owner To Remodel, Renovate & Expand. One Floor Living On A Low Traffic Circular Street, A Coveted Location For Walking, Bike Riding & Tranquility. Close To So Mountain Elementary School W/playground & Just A Few Blocks From All Public Schools, Train, Town & Taylor Park W/public Tennis Courts. Surprisingly Spacious, Sun-filled Elegant Ranch, W/large Rooms, & Ready For A Total Makeover! The Design Lends Itself To An Open Floor Plan & Possible 2nd Floor Expansion Or Finishing Of The Large Basement. 2 Steps Up From The Entry To A Grand 22' X 25' Living Room, Paneled Den W/a Cozy Window Seat Framed By Floor To Ceiling Cabinets & Shelves, Formal Dining Room W/chair Rail Molding Can Seat Ten. Updated Eat-in Kitchen W/white Cabinets, Tile Floor, Granite Counters, Gray Subway Tile Back Splash + Large Bay Window Overlooking The Yard & Patio. Big Bushes Hide The True Size Of The Yard. A Long Hallway Leads To 3br's & 2 Original Baths. Primary Br Has 3 Windows, Double Closet, Walk-in Closet & Full Bath W/stall Shower. The Hall Bath Has 2 Sinks + Shower Over Bathtub. Off Of The Kitchen, In Back Hallway, Is A Powder Room, Laundry Room W/sink, Side Door & Steps Down To The Large Unfinished Basement. The 2 Car Garage Has Electric Door Openers W/keypad Access. This Home Is Not In A Flood Zone. Same Owner Since 1978, Only The 2nd Owner - A Great Investment Opportunity.
Rooms Sizes
Kitchen:
13x18 First
Dining Room:
15x12 First
Living Room:
29x19 First
Family Room:
12x16 First
Den:
n/a
Bedroom 1:
14x24 First
Bedroom 2:
11x14 First
Bedroom 3:
13x13 First
Bedroom 4:
n/a
Room Levels
Basement:
Storage Room, Utility Room
Ground:
n/a
Level 1:
3Bedroom,BathMain,BathOthr,DiningRm,FamilyRm,Foyer,GarEnter,Kitchen,Laundry,LivingRm,PowderRm
Level 2:
Attic
Level 3:
n/a
Level Other:
MudRoom
Room Features
Kitchen:
Eat-In Kitchen
Dining Room:
Formal Dining Room
Master Bedroom:
1st Floor, Full Bath, Walk-In Closet
Bath:
Stall Shower
Interior Features
Square Foot:
2,025
Year Renovated:
n/a
Basement:
Yes - Full, Unfinished
Full Baths:
2
Half Baths:
1
Appliances:
Carbon Monoxide Detector, Cooktop - Gas, Dishwasher, Dryer, Kitchen Exhaust Fan, Range/Oven-Gas, Refrigerator, Wall Oven(s) - Electric, Washer
Flooring:
Carpeting, Tile
Fireplaces:
No
Fireplace:
n/a
Interior:
Blinds,CODetect,SmokeDet,StallTub,WlkInCls,WndwTret
Exterior Features
Garage Space:
2-Car
Garage:
Built-In Garage, Garage Door Opener, On-Street Parking
Driveway:
2 Car Width, Blacktop
Roof:
Asphalt Shingle
Exterior:
Vinyl Siding
Swimming Pool:
No
Pool:
n/a
Utilities
Heating System:
1 Unit, Forced Hot Air
Heating Source:
Gas-Natural
Cooling:
Central Air
Water Heater:
Gas
Water:
Public Water, Water Charge Extra
Sewer:
Public Sewer, Sewer Charge Extra
Services:
Cable TV Available, Fiber Optic Available, Garbage Included
Lot Features
Acres:
0.23
Lot Dimensions:
80X125
Lot Features:
Level Lot
School Information
Elementary:
S MOUNTAIN
Middle:
MILLBURN
High School:
MILLBURN
Community Information
County:
Essex
Town:
Millburn Twp.
Neighborhood:
South Mountain
Application Fee:
n/a
Association Fee:
n/a
Fee Includes:
n/a
Amenities:
n/a
Pets:
Yes
Financial Considerations
List Price:
$1,018,000
Tax Amount:
$17,398
Land Assessment:
$550,300
Build. Assessment:
$327,500
Total Assessment:
$877,800
Tax Rate:
1.98
Tax Year:
2024
Ownership Type:
Fee Simple
Listing Information
MLS ID:
3977973
List Date:
07-28-2025
Days On Market:
0
Listing Broker:
COMPASS NEW JERSEY, LLC
Listing Agent:




















Request More Information
Shawn and Diane Fox
RE/MAX American Dream
3108 Route 10 West
Denville, NJ 07834
Call: (973) 277-7853
Web: WillowWalkCondos.com

