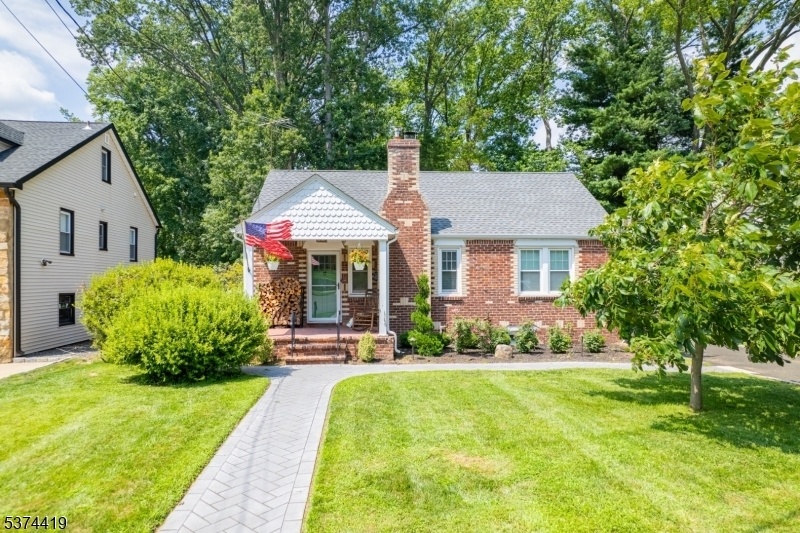14 Hickory St
Cranford Twp, NJ 07016


























Price: $3,600
GSMLS: 3978010Type: Single Family
Beds: 3
Baths: 1 Full
Garage: No
Basement: Yes
Year Built: 1935
Pets: Call
Available: See Remarks
Description
* Welcome To This Charming Brick Cape Cod Home Inestled In Once Of Cranford's Most Desirable Neighborhoods * This Beautifully Maintained 3-bedroom, 1-bath Residence Offers Timeless Curb Appeal And Classic Character With Hardwood Floors And Solid Craftsmanship Throughout * The First Floor Features An Inviting Living Room, Gorgeous Eat In Kitchen With High End Appliances, Two Spacious Bedrooms And A Full Bath W/heated Flooring Complete The Main Level, While The Second Floor Consists Of A Third Bedroom W/ample Closet Space - Perfect As A Guest Room Or Flexible Home Office * Enjoy The Convenience Of A Full Basement With Large Recreation Room, Laundry Room & Utility Room * Outside, A Gorgeous Relaxing Yard W/patio Area Backs Up To Park Land And Provides A Perfect Venue For Outdoor Gatherings * Private Driveway For Two Cars * Located Just Minutes From Award-winning Schools, Vibrant Downtown, Parks & Nyc Bound Trains * This Home Offers A Perfect Blend Of Charm, Convenience & Community * Truly A Must See * Available September 1st * Landlord May Include Partial Furniture In Lease If Tenant Is Interested *
Rental Info
Lease Terms:
1 Year
Required:
1.5MthSy,CredtRpt,IncmVrfy,TenAppl,TenInsRq
Tenant Pays:
Electric, Gas, Heat, Hot Water, Snow Removal, Trash Removal, Water
Rent Includes:
Taxes
Tenant Use Of:
Basement, Laundry Facilities
Furnishings:
Partially
Age Restricted:
No
Handicap:
n/a
General Info
Square Foot:
n/a
Renovated:
n/a
Rooms:
7
Room Features:
Eat-In Kitchen, Tub Shower, Walk-In Closet
Interior:
Carbon Monoxide Detector, Walk-In Closet
Appliances:
Dishwasher, Dryer, Exhaust System, Kitchen Exhaust Fan, Microwave Oven, Range/Oven-Gas, Refrigerator, Sump Pump
Basement:
Yes - Finished-Partially
Fireplaces:
No
Flooring:
Wood
Exterior:
Curbs, Open Porch(es), Patio, Sidewalk, Storage Shed, Storm Door(s), Thermal Windows/Doors
Amenities:
Storage
Room Levels
Basement:
Laundry Room, Rec Room, Storage Room, Utility Room
Ground:
n/a
Level 1:
2 Bedrooms, Bath Main, Kitchen, Living Room
Level 2:
1 Bedroom, Storage Room
Level 3:
n/a
Room Sizes
Kitchen:
17x12 First
Dining Room:
n/a
Living Room:
17x12 First
Family Room:
n/a
Bedroom 1:
14x12 First
Bedroom 2:
12x11 First
Bedroom 3:
35x14 Second
Parking
Garage:
No
Description:
n/a
Parking:
2
Lot Features
Acres:
0.17
Dimensions:
n/a
Lot Description:
Backs to Park Land, Level Lot
Road Description:
n/a
Zoning:
n/a
Utilities
Heating System:
Radiators - Steam
Heating Source:
Gas-Natural
Cooling:
4+ Units, Ceiling Fan, Ductless Split AC
Water Heater:
Gas
Utilities:
Gas-Natural
Water:
Public Water
Sewer:
Public Sewer
Services:
Garbage Extra Charge
School Information
Elementary:
Hillside
Middle:
Hillside
High School:
Cranford H
Community Information
County:
Union
Town:
Cranford Twp.
Neighborhood:
n/a
Location:
Residential Area
Listing Information
MLS ID:
3978010
List Date:
07-28-2025
Days On Market:
1
Listing Broker:
COLDWELL BANKER REALTY
Listing Agent:
Elizabeth Bataille


























Request More Information
Shawn and Diane Fox
RE/MAX American Dream
3108 Route 10 West
Denville, NJ 07834
Call: (973) 277-7853
Web: WillowWalkCondos.com

