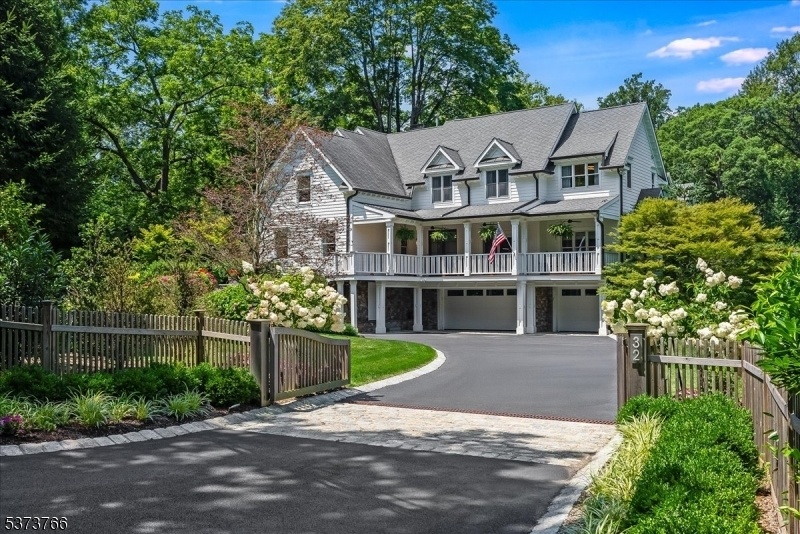32 Lloyd Rd
Bernardsville Boro, NJ 07924




































Price: $1,749,000
GSMLS: 3978021Type: Single Family
Style: Custom Home
Beds: 4
Baths: 3 Full
Garage: 3-Car
Year Built: Unknown
Acres: 1.00
Property Tax: $21,076
Description
Beautifully Renovated With 1790 Roots And Thoughtful Expansions, This Urban Contemporary Bernardsville Residence Offers An Inspired Blend Of Historic Character And Sophisticated Design. A Custom Cedar Fence Encloses Meticulously Curated Landscaping Featuring River Birches, Japanese Maples And Seasonal Perennials Illuminated By Ambient Exterior Lighting. The Covered Back Porch Framed By Mature Privacy Trees Invites Al Fresco Dining And Quiet Relaxation. Highlights Of The 2022-2024 Transformation Focus On The Kitchen And Primary Suite. The 2023 Chef's Kitchen Is Outfitted With Miele, Thermador And Wolf Appliances, Frameless Push-to-open Walnut Cabinetry, Soapstone Countertops, And A Statuario Marble Island Accented By Live-edge Walnut Seating. In 2024, The Primary Suite Received Dual California-style Closets, Recessed Lighting, And A Full Spa Bath Remodel Featuring Marble Walls, Ceiling And Floor With A Double Shower With Dual Shower Heads For A Luxurious Retreat. On The First Floor, An Intimate Bar And Dining Room Showcases Original Hand-hewn Oak Beams Beneath A Waterfall Custom Magma Granite Counter And Built-in Coffee Station. Practical Comforts Include A Three-car Garage With Ev Hookup; Three-zone Nest-controlled Hvac; Whole-house Water Treatment And Filtration System; And Smart Appliances And Lighting Throughout. Urban Contemporary Living Meets Serene Country Charm In This Effortlessly Cool Bernardsville Gem. Detailed Feature Sheet Available!
Rooms Sizes
Kitchen:
25x17 First
Dining Room:
20x13 First
Living Room:
20x15 First
Family Room:
21x13 First
Den:
n/a
Bedroom 1:
24x24 Second
Bedroom 2:
16x13 Second
Bedroom 3:
19x13 Second
Bedroom 4:
18x17 Second
Room Levels
Basement:
Storage Room, Utility Room
Ground:
n/a
Level 1:
BathOthr,DiningRm,FamilyRm,Foyer,Kitchen,LivingRm,Office,SittngRm
Level 2:
4 Or More Bedrooms, Bath Main, Bath(s) Other
Level 3:
n/a
Level Other:
n/a
Room Features
Kitchen:
Breakfast Bar, Eat-In Kitchen, Separate Dining Area
Dining Room:
Formal Dining Room
Master Bedroom:
Full Bath, Walk-In Closet
Bath:
Stall Shower
Interior Features
Square Foot:
n/a
Year Renovated:
2004
Basement:
Yes - Partial, Unfinished
Full Baths:
3
Half Baths:
0
Appliances:
Cooktop - Induction, Dishwasher, Dryer, Generator-Hookup, Microwave Oven, Refrigerator, Sump Pump, Wall Oven(s) - Electric, Washer
Flooring:
Tile, Wood
Fireplaces:
2
Fireplace:
Dining Room, Gas Fireplace, Living Room
Interior:
Bar-Wet, Beam Ceilings, Carbon Monoxide Detector, Security System, Smoke Detector, Walk-In Closet, Window Treatments
Exterior Features
Garage Space:
3-Car
Garage:
Attached Garage
Driveway:
Blacktop
Roof:
Asphalt Shingle
Exterior:
Composition Siding, Stone
Swimming Pool:
n/a
Pool:
n/a
Utilities
Heating System:
3 Units, Forced Hot Air, Multi-Zone
Heating Source:
Gas-Natural
Cooling:
3 Units, Ceiling Fan, Central Air
Water Heater:
n/a
Water:
Well
Sewer:
Septic 4 Bedroom Town Verified
Services:
n/a
Lot Features
Acres:
1.00
Lot Dimensions:
n/a
Lot Features:
n/a
School Information
Elementary:
Bedwell
Middle:
Bernardsvi
High School:
Bernards H
Community Information
County:
Somerset
Town:
Bernardsville Boro
Neighborhood:
n/a
Application Fee:
n/a
Association Fee:
n/a
Fee Includes:
n/a
Amenities:
n/a
Pets:
n/a
Financial Considerations
List Price:
$1,749,000
Tax Amount:
$21,076
Land Assessment:
$371,100
Build. Assessment:
$815,900
Total Assessment:
$1,187,000
Tax Rate:
1.96
Tax Year:
2024
Ownership Type:
Fee Simple
Listing Information
MLS ID:
3978021
List Date:
07-29-2025
Days On Market:
0
Listing Broker:
KL SOTHEBY'S INT'L. REALTY
Listing Agent:




































Request More Information
Shawn and Diane Fox
RE/MAX American Dream
3108 Route 10 West
Denville, NJ 07834
Call: (973) 277-7853
Web: WillowWalkCondos.com

