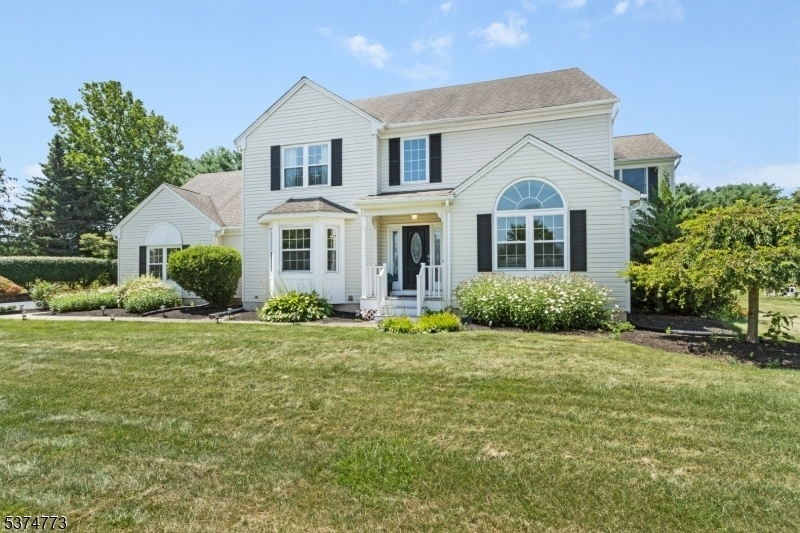12 Country Meadow Rd
Mansfield Twp, NJ 07840




































Price: $769,000
GSMLS: 3978036Type: Single Family
Style: Colonial
Beds: 4
Baths: 2 Full & 1 Half
Garage: 2-Car
Year Built: 1995
Acres: 1.09
Property Tax: $16,263
Description
Welcome To This Elegant Center Hall Colonial Nestled On A Beautifully Landscaped 1-acre Level Lot In The Grandview Estates Section Of Mansfield. Perfectly Blending Timeless Architecture With Modern Updates, This Home Offers An Open Floor Plan Ideal For Everyday Living And Entertaining. There Is A Spacious Kitchen, Featuring A Large Center Island With Breakfast Bar, Abundant Cabinetry, And An Eat-in Area, Surrounded By Double-sliding Doors And Large Windows, Opening To A Generous Sized Family Room And A Sunroom With Gas Fireplace, Creating A Warm And Inviting Gathering Space. Work In Comfort From The First-floor Office And Enjoy Everyday Functionality In The Custom-designed Laudry Room. The Dramatic Formal Living Room With Cathedral Ceiling Is Adjacent To The Formal Dining Room And Is Accented With Decorative Moldings, Perfect For Special Occasions. The Master Suite Is A Private Retreat With Two Walk-in Closets, A Cozy Sitting Room, And A Luxurious Updated Bath Complete With A Jetted Tub And Separate Stall Shower. The Finished Walk-out Lower Level Offers Incredible Versitility, With A Recreation Room, Bar, Game Room, Exercise Space, And An Office/flex Space. Your Private Backyard Paradise Is Framed By Mature Landscaping And Highlighted By An Expansive Paver Patio, Perfect For Dining And Entertaining. At The Center Of It All Is A 20x40x26 In-ground Heated Saltwater Pool, Surrounded By 2,500 Square Feet Of Stamped Concrete, Offering Resort-style Luxury Right At Home.
Rooms Sizes
Kitchen:
16x15 First
Dining Room:
16x13 First
Living Room:
16x14 First
Family Room:
24x16 First
Den:
n/a
Bedroom 1:
21x15 Second
Bedroom 2:
15x12 Second
Bedroom 3:
24x13 Second
Bedroom 4:
12x10 Second
Room Levels
Basement:
1Bedroom,Exercise,GameRoom,RecRoom,Storage,Utility
Ground:
n/a
Level 1:
Dining Room, Family Room, Foyer, Kitchen, Laundry Room, Living Room, Powder Room, Sunroom
Level 2:
4+Bedrms,BathMain,BathOthr,SittngRm
Level 3:
n/a
Level Other:
n/a
Room Features
Kitchen:
Breakfast Bar, Center Island, Eat-In Kitchen, Separate Dining Area
Dining Room:
Formal Dining Room
Master Bedroom:
Full Bath, Sitting Room, Walk-In Closet
Bath:
Jetted Tub, Stall Shower
Interior Features
Square Foot:
3,957
Year Renovated:
n/a
Basement:
Yes - Finished, Full
Full Baths:
2
Half Baths:
1
Appliances:
Carbon Monoxide Detector, Cooktop - Gas, Dishwasher, Wall Oven(s) - Electric
Flooring:
Tile, Vinyl-Linoleum, Wood
Fireplaces:
1
Fireplace:
See Remarks
Interior:
CODetect,CeilCath,FireExtg,JacuzTyp,SmokeDet,WlkInCls
Exterior Features
Garage Space:
2-Car
Garage:
Attached Garage
Driveway:
Blacktop
Roof:
Asphalt Shingle
Exterior:
Vinyl Siding
Swimming Pool:
Yes
Pool:
In-Ground Pool
Utilities
Heating System:
1 Unit, Forced Hot Air
Heating Source:
Gas-Propane Leased, See Remarks, Solar-Owned
Cooling:
1 Unit, Central Air
Water Heater:
Gas
Water:
Well
Sewer:
Septic 4 Bedroom Town Verified
Services:
n/a
Lot Features
Acres:
1.09
Lot Dimensions:
n/a
Lot Features:
n/a
School Information
Elementary:
MANSFIELD
Middle:
WARRNHILLS
High School:
WARRNHILLS
Community Information
County:
Warren
Town:
Mansfield Twp.
Neighborhood:
Grandview Estates
Application Fee:
n/a
Association Fee:
n/a
Fee Includes:
n/a
Amenities:
n/a
Pets:
Yes
Financial Considerations
List Price:
$769,000
Tax Amount:
$16,263
Land Assessment:
$116,900
Build. Assessment:
$342,900
Total Assessment:
$459,800
Tax Rate:
3.54
Tax Year:
2024
Ownership Type:
Fee Simple
Listing Information
MLS ID:
3978036
List Date:
07-29-2025
Days On Market:
0
Listing Broker:
THE KEY REAL ESTATE GROUP
Listing Agent:




































Request More Information
Shawn and Diane Fox
RE/MAX American Dream
3108 Route 10 West
Denville, NJ 07834
Call: (973) 277-7853
Web: WillowWalkCondos.com

