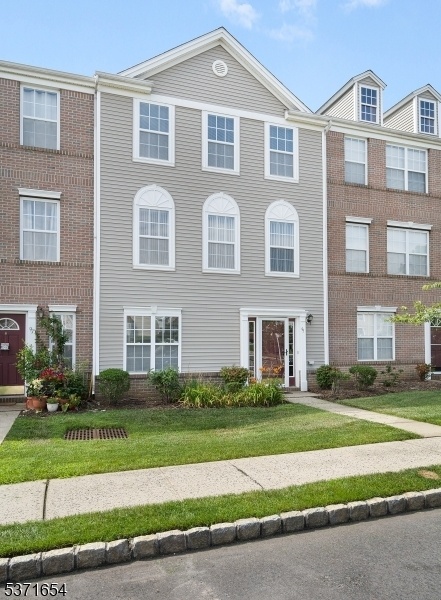95 Woodlake Dr
Sayreville Boro, NJ 08859



































Price: $495,000
GSMLS: 3978038Type: Condo/Townhouse/Co-op
Style: Townhouse-Interior
Beds: 3
Baths: 2 Full & 1 Half
Garage: 2-Car
Year Built: 2004
Acres: 0.00
Property Tax: $8,809
Description
Welcome To 95 Woodlake Drive, Sayreville, Nj 08872. Nestled In The Desirable La Mer Community, This Beautifully Maintained 3-bedroom, 2.5-bath Townhouse Offers A Perfect Blend Of Comfort, Convenience, & Low-maintenance Living.with Spacious Interiors,fresh Paint & New Appliances This Is A Turnkey Opportunity For First-time Buyers,downsizers,or Anyone Looking To Enjoy Suburban Living W/ Easy Access To Nyc & The Jersey Shore. Inside, You're Welcomed By A Sun-drenched Open-concept Main Level Featuring Hardwood Floors,a Spacious Living Room W/ A Fireplace, & Open Layout Ideal For Entertaining Or Cozy Nights At Home.the Eat-in Kitchen Boasts Stainless Steel Appliances, A Pantry, And Ample Cabinet Space. Upstairs,you'll Find Three Generously Sized Bedrooms:. The Primary Suite Includes A Walk-in Closet & Full Bath With Stall Shower. The Other Two Bedrooms Share A Nicely Sized Bath W/ Tub/shower. Additional Highlights Include Second-floor Laundry, Central Air, Ample Storage, & An Attached 2 Car Garage! Residents Of La Mer Enjoy Beautifully Landscaped Grounds, Walking Paths, A Pool, Tennis Courts, A Basketball Court, Dog Park, Playground & A Beautiful Clubhouse W/ Amenities That Include A Pool Table, Kitchenette, Gym And Lounge Area W/ Tv &fireplace! Whether You're Commuting & Looking To Stay Within Close Proximity To Shopping, Dining, Major Highways,& The South Amboy Train Station; Or Just Looking For A Peaceful Place To Call Home, 95 Woodlake Drive Offers The Best Of Both Worlds.
Rooms Sizes
Kitchen:
13x11 Second
Dining Room:
15x10 Second
Living Room:
16x15 Second
Family Room:
n/a
Den:
n/a
Bedroom 1:
13x10 Third
Bedroom 2:
13x10 Third
Bedroom 3:
11x10 Third
Bedroom 4:
n/a
Room Levels
Basement:
n/a
Ground:
n/a
Level 1:
Foyer, Office, Utility Room
Level 2:
Dining Room, Kitchen, Living Room, Pantry, Powder Room
Level 3:
3 Bedrooms, Bath Main, Bath(s) Other, Laundry Room
Level Other:
n/a
Room Features
Kitchen:
Eat-In Kitchen, Pantry
Dining Room:
Formal Dining Room
Master Bedroom:
Full Bath, Walk-In Closet
Bath:
Stall Shower
Interior Features
Square Foot:
n/a
Year Renovated:
n/a
Basement:
No
Full Baths:
2
Half Baths:
1
Appliances:
Carbon Monoxide Detector, Dishwasher, Dryer, Range/Oven-Gas, Refrigerator, Washer
Flooring:
Carpeting, Tile, Vinyl-Linoleum, Wood
Fireplaces:
1
Fireplace:
Gas Fireplace, Living Room
Interior:
CODetect,FireExtg,SmokeDet,StallShw,TubShowr,WlkInCls
Exterior Features
Garage Space:
2-Car
Garage:
Attached Garage, Garage Door Opener
Driveway:
2 Car Width, Blacktop
Roof:
Asphalt Shingle
Exterior:
Vinyl Siding
Swimming Pool:
Yes
Pool:
Association Pool
Utilities
Heating System:
1 Unit, Forced Hot Air
Heating Source:
Gas-Natural
Cooling:
1 Unit, Central Air
Water Heater:
Gas
Water:
Public Water
Sewer:
Public Sewer
Services:
Garbage Included
Lot Features
Acres:
0.00
Lot Dimensions:
n/a
Lot Features:
Backs to Park Land
School Information
Elementary:
EISENHOWER
Middle:
SAYREVILLE
High School:
WAR MEMORL
Community Information
County:
Middlesex
Town:
Sayreville Boro
Neighborhood:
La Mer
Application Fee:
n/a
Association Fee:
$321 - Monthly
Fee Includes:
Maintenance-Common Area, Snow Removal
Amenities:
Club House, Exercise Room, Jogging/Biking Path, Playground, Pool-Outdoor, Tennis Courts
Pets:
Yes
Financial Considerations
List Price:
$495,000
Tax Amount:
$8,809
Land Assessment:
$35,000
Build. Assessment:
$109,300
Total Assessment:
$144,300
Tax Rate:
6.11
Tax Year:
2024
Ownership Type:
Fee Simple
Listing Information
MLS ID:
3978038
List Date:
07-29-2025
Days On Market:
56
Listing Broker:
COMPASS NEW JERSEY, LLC
Listing Agent:



































Request More Information
Shawn and Diane Fox
RE/MAX American Dream
3108 Route 10 West
Denville, NJ 07834
Call: (973) 277-7853
Web: WillowWalkCondos.com

