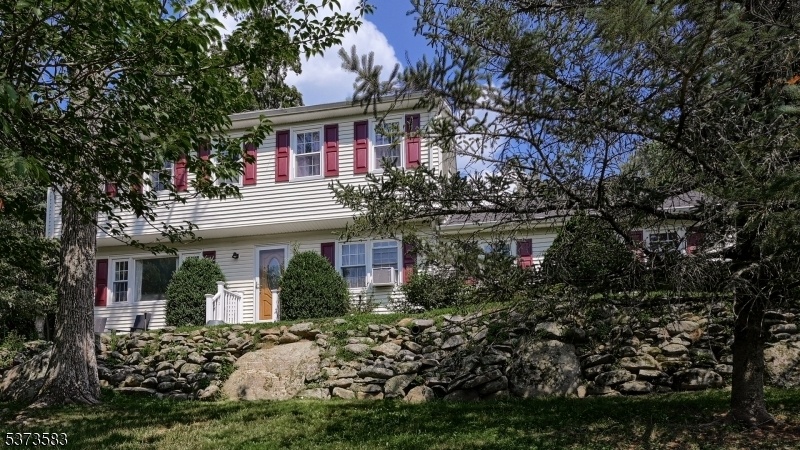92 Vreeland Rd
West Milford Twp, NJ 07480






























Price: $700,000
GSMLS: 3978049Type: Single Family
Style: Colonial
Beds: 5
Baths: 2 Full & 1 Half
Garage: 2-Car
Year Built: 1970
Acres: 0.52
Property Tax: $12,186
Description
Welcome To This Spacious 5-bedroom, 2.1-bath Colonial Located In The Desirable Olde Milford Estates Of West Milford, One Of The Few Neighborhoods Offering The Convenience Of Public Sewer And Water. Designed With Both Everyday Comfort And Exceptional Entertaining In Mind, This Beautifully Maintained Home Features Generous Living Spaces And Timeless Charm. One Of The Five Bedrooms Has Been Converted Into A Custom Walk-in Closet, But Can Easily Be Returned To A Bedroom To Suit Your Needs. Step Outside And Experience A True Backyard Retreat. Enjoy Multi-level Landscaped Terraces, A Cozy Fire Pit, An Expansive Patio, A Deck Overlooking The Above-ground Pool, And A Screened-in Porch Perfect For Relaxing In The Shade. The Highlight Is An Outdoor Bar And Grilling Station Ideal For Summer Cookouts, Game Day Parties, And Unforgettable Gatherings. With A Flexible And Bright Floor Plan, Spacious Bedrooms, And A Prime Location Close To Parks, Schools, And Shopping, This Home Offers The Perfect Blend Of Functionality, Comfort, And Lifestyle In One Of West Milford's Most Sought-after Communities.
Rooms Sizes
Kitchen:
First
Dining Room:
First
Living Room:
First
Family Room:
Basement
Den:
First
Bedroom 1:
Second
Bedroom 2:
First
Bedroom 3:
Second
Bedroom 4:
Second
Room Levels
Basement:
Family Room
Ground:
n/a
Level 1:
1 Bedroom, Den, Dining Room, Kitchen, Laundry Room, Living Room, Powder Room
Level 2:
3 Bedrooms, Bath Main, Bath(s) Other
Level 3:
n/a
Level Other:
n/a
Room Features
Kitchen:
Eat-In Kitchen
Dining Room:
Formal Dining Room
Master Bedroom:
Full Bath, Walk-In Closet
Bath:
Stall Shower
Interior Features
Square Foot:
n/a
Year Renovated:
n/a
Basement:
Yes - Finished-Partially
Full Baths:
2
Half Baths:
1
Appliances:
Carbon Monoxide Detector, Dishwasher, Dryer, Microwave Oven, Range/Oven-Gas, Refrigerator, Washer
Flooring:
Carpeting, Tile, Wood
Fireplaces:
2
Fireplace:
Family Room, Gas Fireplace, Rec Room, Wood Burning
Interior:
n/a
Exterior Features
Garage Space:
2-Car
Garage:
Attached Garage, Garage Door Opener
Driveway:
1 Car Width, Blacktop
Roof:
Asphalt Shingle
Exterior:
Vinyl Siding
Swimming Pool:
Yes
Pool:
Above Ground
Utilities
Heating System:
1 Unit, Baseboard - Hotwater
Heating Source:
Gas-Natural
Cooling:
Ceiling Fan, Wall A/C Unit(s)
Water Heater:
Gas
Water:
Public Water
Sewer:
Public Sewer
Services:
Cable TV Available, Garbage Included
Lot Features
Acres:
0.52
Lot Dimensions:
n/a
Lot Features:
Wooded Lot
School Information
Elementary:
n/a
Middle:
n/a
High School:
n/a
Community Information
County:
Passaic
Town:
West Milford Twp.
Neighborhood:
n/a
Application Fee:
n/a
Association Fee:
n/a
Fee Includes:
n/a
Amenities:
n/a
Pets:
n/a
Financial Considerations
List Price:
$700,000
Tax Amount:
$12,186
Land Assessment:
$104,800
Build. Assessment:
$195,800
Total Assessment:
$300,600
Tax Rate:
4.05
Tax Year:
2024
Ownership Type:
Fee Simple
Listing Information
MLS ID:
3978049
List Date:
07-29-2025
Days On Market:
0
Listing Broker:
KELLER WILLIAMS PROSPERITY REALTY
Listing Agent:






























Request More Information
Shawn and Diane Fox
RE/MAX American Dream
3108 Route 10 West
Denville, NJ 07834
Call: (973) 277-7853
Web: WillowWalkCondos.com

