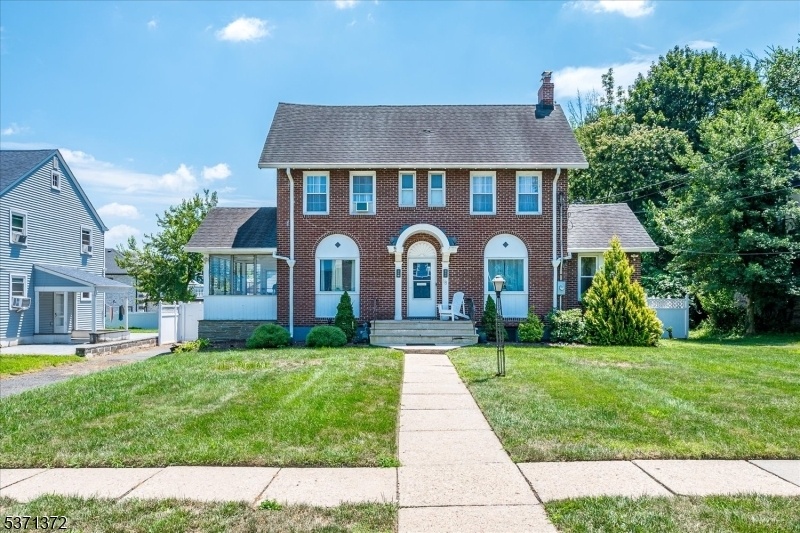12-16 Malden Ter
Elizabeth City, NJ 07208

















































Price: $649,900
GSMLS: 3978057Type: Single Family
Style: Colonial
Beds: 4
Baths: 2 Full & 1 Half
Garage: 2-Car
Year Built: 1925
Acres: 0.24
Property Tax: $10,389
Description
Welcome Home To This Stunning Brick Exterior, Colonial Home Offering Timeless Charm And Modern Updates Throughout. This Spacious Home Features 4 Bedrooms And 2.5 Bathrooms. The Kitchen And Dining Room Provide A Large, Open Floor Concept. New Flooring Throughout The 1st Floor And The Original Wood Flooring On The 2nd Floor. Enjoy The Spacious Living Room With A Fireplace And A Newly Serviced Wood-burning Chimney. An Additional Room On The First Floor Can Serve As A Den Or Home Office, While The All-season Sun Porch On The Opposite End Offers A Peaceful Retreat Year-round. Upstairs, You'll Find 4 Bedrooms, A Customized Closet, And A Main Bathroom With A Stall Shower. The Attic Provides The Potential For Additional Recreation Or Living Space, Allowing You To Expand Your Lifestyle As Needed. The Finished Basement Includes A Bathroom And Walkout Access To The Large, Fenced-in Backyard. The Expansive Backyard Features A Gazebo. Detached 2-car Garage. Newer Windows On The 1st Floor. Newer Water Heater. Located On A Quiet Tree-lined Street Close To Shopping, Highways, Schools, Places Of Worship And Nj Transit Train And Nyc Commuter Buses.
Rooms Sizes
Kitchen:
12x14 First
Dining Room:
12x14 First
Living Room:
12x19 First
Family Room:
n/a
Den:
8x15
Bedroom 1:
12x19 Second
Bedroom 2:
12x9 Second
Bedroom 3:
11x9 Second
Bedroom 4:
8x8 Second
Room Levels
Basement:
Bath(s) Other, Family Room, Laundry Room, Rec Room, Utility Room, Walkout
Ground:
n/a
Level 1:
Den, Dining Room, Florida/3Season, Kitchen, Living Room, Office, Pantry, Powder Room
Level 2:
4 Or More Bedrooms, Bath Main
Level 3:
Attic, Storage Room
Level Other:
n/a
Room Features
Kitchen:
Eat-In Kitchen, See Remarks, Separate Dining Area
Dining Room:
Dining L
Master Bedroom:
Walk-In Closet
Bath:
Stall Shower
Interior Features
Square Foot:
1,999
Year Renovated:
n/a
Basement:
Yes - Finished, Full, Walkout
Full Baths:
2
Half Baths:
1
Appliances:
Dishwasher, Dryer, Kitchen Exhaust Fan, Range/Oven-Gas, Refrigerator, Washer
Flooring:
Tile, Wood
Fireplaces:
1
Fireplace:
Wood Burning
Interior:
n/a
Exterior Features
Garage Space:
2-Car
Garage:
Detached Garage
Driveway:
1 Car Width
Roof:
Asphalt Shingle
Exterior:
Brick
Swimming Pool:
No
Pool:
n/a
Utilities
Heating System:
Baseboard - Hotwater
Heating Source:
Gas-Natural
Cooling:
See Remarks, Window A/C(s)
Water Heater:
Gas
Water:
Public Water
Sewer:
Public Sewer
Services:
Garbage Included
Lot Features
Acres:
0.24
Lot Dimensions:
75X140
Lot Features:
n/a
School Information
Elementary:
n/a
Middle:
n/a
High School:
n/a
Community Information
County:
Union
Town:
Elizabeth City
Neighborhood:
Westminster
Application Fee:
n/a
Association Fee:
n/a
Fee Includes:
n/a
Amenities:
n/a
Pets:
n/a
Financial Considerations
List Price:
$649,900
Tax Amount:
$10,389
Land Assessment:
$261,600
Build. Assessment:
$278,400
Total Assessment:
$540,000
Tax Rate:
1.92
Tax Year:
2024
Ownership Type:
Fee Simple
Listing Information
MLS ID:
3978057
List Date:
07-29-2025
Days On Market:
0
Listing Broker:
KELLER WILLIAMS ELITE REALTORS
Listing Agent:

















































Request More Information
Shawn and Diane Fox
RE/MAX American Dream
3108 Route 10 West
Denville, NJ 07834
Call: (973) 277-7853
Web: WillowWalkCondos.com

