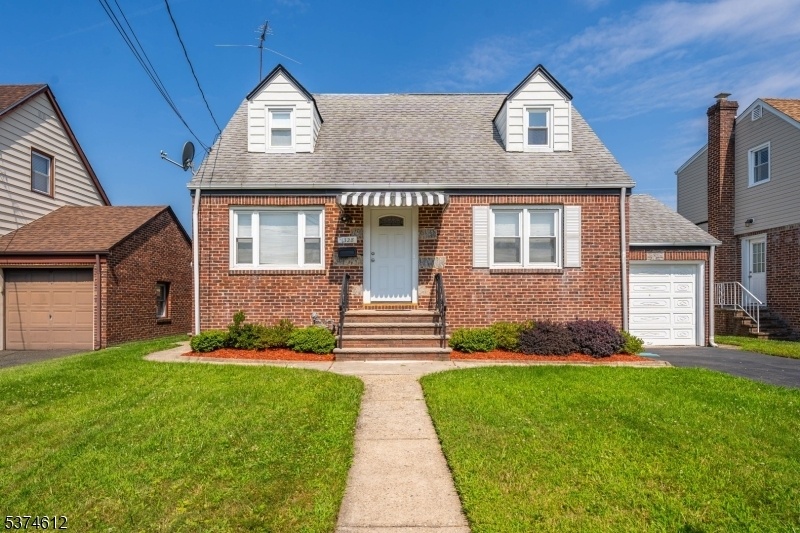1328 Lincrest Ter
Union Twp, NJ 07083
























Price: $539,000
GSMLS: 3978061Type: Single Family
Style: Cape Cod
Beds: 3
Baths: 2 Full
Garage: 1-Car
Year Built: 1946
Acres: 0.14
Property Tax: $8,895
Description
Welcome To This Charming, Turnkey Cape Cod Home Offering Both Comfort And Convenience! Make Your Way Inside To Find Warm Wood Floors Flowing Throughout The Traditional Layout. The First Level Features A Bright Living Room, A Sunny Eat-in Kitchen, A Full Bathroom, And Two Versatile Bedrooms. Upstairs, Retreat To Your Private Primary Suite Complete With An En Suite Bathroom For Added Comfort. The Partially Finished Basement Offers Extra Space For A Rec Room Or Storage, Along With A Dedicated Laundry Area. Outside, Enjoy The Expansive Fully Fenced Backyard With A Patio Ideal For Relaxing, Entertaining, Or Playtime With Pets. Located Near Route 78, Vauxhall Road, And The Garden State Parkway, You're Also Just Minutes From Local Bus Transportation, Making Commuting A Breeze. This Home Blends Classic Charm With Everyday Practicality. Move Right In And Make It Yours!
Rooms Sizes
Kitchen:
First
Dining Room:
n/a
Living Room:
First
Family Room:
Basement
Den:
n/a
Bedroom 1:
Second
Bedroom 2:
First
Bedroom 3:
First
Bedroom 4:
n/a
Room Levels
Basement:
Family Room, Laundry Room, Storage Room, Workshop
Ground:
n/a
Level 1:
2 Bedrooms, Bath Main, Kitchen, Living Room
Level 2:
1 Bedroom, Bath(s) Other
Level 3:
n/a
Level Other:
n/a
Room Features
Kitchen:
Separate Dining Area
Dining Room:
n/a
Master Bedroom:
n/a
Bath:
n/a
Interior Features
Square Foot:
n/a
Year Renovated:
n/a
Basement:
Yes - Finished-Partially
Full Baths:
2
Half Baths:
0
Appliances:
Dishwasher, Dryer, Range/Oven-Gas, Refrigerator, Washer
Flooring:
Vinyl-Linoleum, Wood
Fireplaces:
No
Fireplace:
n/a
Interior:
n/a
Exterior Features
Garage Space:
1-Car
Garage:
Attached Garage
Driveway:
1 Car Width
Roof:
Asphalt Shingle
Exterior:
Brick
Swimming Pool:
No
Pool:
n/a
Utilities
Heating System:
1 Unit, Forced Hot Air
Heating Source:
Gas-Natural
Cooling:
1 Unit, Central Air
Water Heater:
n/a
Water:
Public Water
Sewer:
Public Sewer
Services:
n/a
Lot Features
Acres:
0.14
Lot Dimensions:
50X120
Lot Features:
n/a
School Information
Elementary:
n/a
Middle:
n/a
High School:
n/a
Community Information
County:
Union
Town:
Union Twp.
Neighborhood:
n/a
Application Fee:
n/a
Association Fee:
n/a
Fee Includes:
n/a
Amenities:
n/a
Pets:
n/a
Financial Considerations
List Price:
$539,000
Tax Amount:
$8,895
Land Assessment:
$20,500
Build. Assessment:
$19,300
Total Assessment:
$39,800
Tax Rate:
22.35
Tax Year:
2024
Ownership Type:
Fee Simple
Listing Information
MLS ID:
3978061
List Date:
07-29-2025
Days On Market:
0
Listing Broker:
KELLER WILLIAMS REALTY
Listing Agent:
























Request More Information
Shawn and Diane Fox
RE/MAX American Dream
3108 Route 10 West
Denville, NJ 07834
Call: (973) 277-7853
Web: WillowWalkCondos.com

