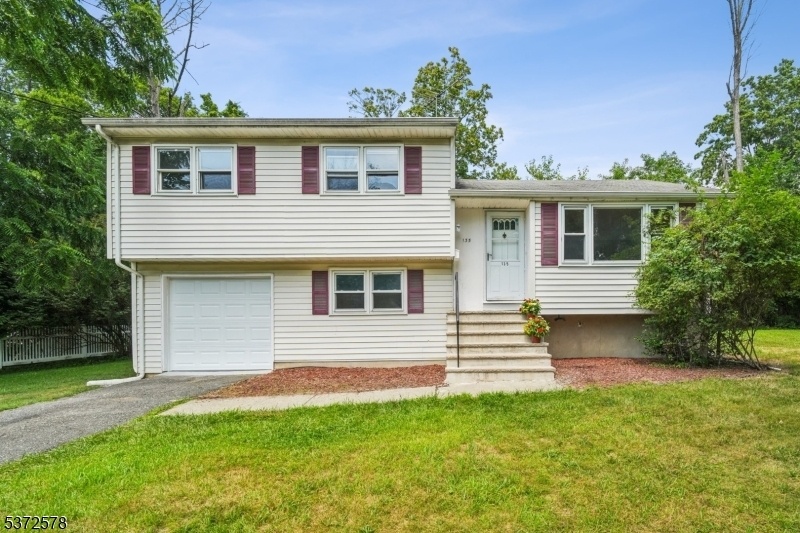135 Oak St
Rockaway Twp, NJ 07801





























Price: $529,900
GSMLS: 3978088Type: Single Family
Style: Split Level
Beds: 3
Baths: 2 Full
Garage: 1-Car
Year Built: 1958
Acres: 0.24
Property Tax: $9,899
Description
Location, Location, Location!!! Tucked At The End Of Quiet Desirable Cul-de-sac Street On A Level Lot, This Delightful Sun-filled Split Level Home Perfectly Blends Comfort And Convenience. The Main Level Boasts A Bright And Airy Living Room, Where Natural Light Pours Through Large Windows, A Formal Dining Room Opens To An Eat-in Kitchen Equipped With All Brand New Stainless Steel Appliances Including Refrigerator, Dishwasher ,gas Stove/oven, Kitchen Exhaust Fan And New Countertops. The Second Level Offers Three Bedrooms And A Full Bath. The Ground Level Features An Office Or Guest Bedroom, Another Full Bath, Inside Access From Mudroom To The Garage And The Patio In A Secluded Backyard Backing To A Babbling Brook. Other Great Features Include Beautiful Refinished Hardwood Floor Through First And Second Level, New Easy Maintain Vinyl Plank Floor In The Kitchen And Ground Level, Finished Lower Level Offer Extra Space For Recreation, Relaxation, Or Work, Double Door Coat Closet In Living Room, Thermal Windows, Attached Garage With Brand New Garage Door With Electric Opener, Central A/c And Forced Hot Air, .. Quick And Easy Access To Rockaway Mall, Rt.46 And Rt.80. The Home Has Dover Mailing Address
Rooms Sizes
Kitchen:
11x10 First
Dining Room:
10x9 First
Living Room:
19x13 First
Family Room:
18x12 Basement
Den:
n/a
Bedroom 1:
13x11 Second
Bedroom 2:
14x10 Second
Bedroom 3:
10x9 Second
Bedroom 4:
n/a
Room Levels
Basement:
Family Room, Utility Room
Ground:
3Bedroom,BathOthr,MudRoom,Office,OutEntrn
Level 1:
Dining Room, Kitchen, Living Room
Level 2:
3 Bedrooms, Bath Main
Level 3:
Attic
Level Other:
n/a
Room Features
Kitchen:
Eat-In Kitchen
Dining Room:
Formal Dining Room
Master Bedroom:
n/a
Bath:
Soaking Tub, Tub Shower
Interior Features
Square Foot:
n/a
Year Renovated:
n/a
Basement:
Yes - Finished
Full Baths:
2
Half Baths:
0
Appliances:
Carbon Monoxide Detector, Dishwasher, Kitchen Exhaust Fan, Range/Oven-Gas, Refrigerator, Sump Pump
Flooring:
Tile, Wood
Fireplaces:
No
Fireplace:
n/a
Interior:
CODetect,SmokeDet,SoakTub,TubShowr
Exterior Features
Garage Space:
1-Car
Garage:
Built-In,DoorOpnr,InEntrnc
Driveway:
1 Car Width, Blacktop
Roof:
Asphalt Shingle
Exterior:
Vinyl Siding
Swimming Pool:
n/a
Pool:
n/a
Utilities
Heating System:
1 Unit, Forced Hot Air
Heating Source:
Gas-Natural
Cooling:
1 Unit, Central Air
Water Heater:
Gas
Water:
Public Water
Sewer:
Public Sewer
Services:
n/a
Lot Features
Acres:
0.24
Lot Dimensions:
n/a
Lot Features:
Cul-De-Sac, Level Lot
School Information
Elementary:
n/a
Middle:
n/a
High School:
n/a
Community Information
County:
Morris
Town:
Rockaway Twp.
Neighborhood:
n/a
Application Fee:
n/a
Association Fee:
n/a
Fee Includes:
n/a
Amenities:
n/a
Pets:
n/a
Financial Considerations
List Price:
$529,900
Tax Amount:
$9,899
Land Assessment:
$258,200
Build. Assessment:
$161,600
Total Assessment:
$419,800
Tax Rate:
2.56
Tax Year:
2024
Ownership Type:
Fee Simple
Listing Information
MLS ID:
3978088
List Date:
07-29-2025
Days On Market:
0
Listing Broker:
COLDWELL BANKER REALTY
Listing Agent:





























Request More Information
Shawn and Diane Fox
RE/MAX American Dream
3108 Route 10 West
Denville, NJ 07834
Call: (973) 277-7853
Web: WillowWalkCondos.com




