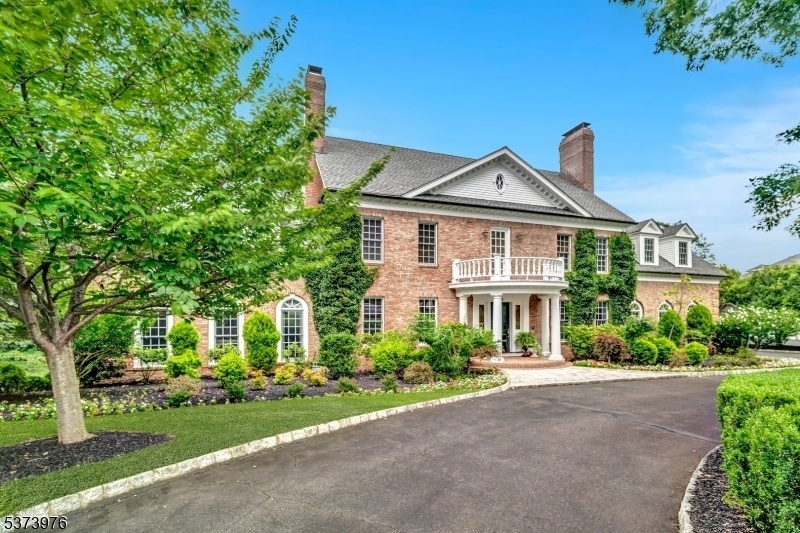25 Fairway Dr
Green Brook Twp, NJ 08812


















































Price: $1,650,000
GSMLS: 3978102Type: Single Family
Style: Colonial
Beds: 5
Baths: 2 Full & 1 Half
Garage: 3-Car
Year Built: 1988
Acres: 1.10
Property Tax: $26,258
Description
Experience Timeless Sophistication And Unrivaled Craftsmanship In This Exceptional 5,100 Sq Ft Custom Brick Georgian Colonial, Perfectly Situated In Prestigious Warren Brook Estates. Nestled On A Beautifully Landscaped One-acre Lot Overlooking The Rolling Greens Of Warren Brook Golf Course, This Home Offers A Setting That Is Second To None. Upon Entering The Home, You Are Greeted By A Grand Foyer With A Sweeping Staircase, Gleaming Marble Floors, And Exquisite Architectural Detailing Throughout. Brazilian Cherry Hardwoods Enrich The Main Level, Which Features A Formal Living Room With A Brick Fireplace And Adjacent Library, An Elegant Dining Room With French Doors, And A Chef's Dream Kitchen With Custom Cabinetry, Marble Counters, And Designer Appliances. The Crown Jewel Of The Main Level Is The Magnificent 28' X 23' Great Room Featuring Dramatic Coffered Ceilings, A Striking Brick Fireplace, Wet Bar, And French Doors Leading To A Stately Veranda- Creating The Ultimate Space For Hosting Guests. Upstairs, The Luxurious Primary Suite Offers A Private Lounge With Fp, Spa-like Bath, And Spacious Bedroom Retreat. Four Additional Bedrooms Provide Ample Room For All. Additional Highlights Include A Full Walkout Basement With Wine Cellar, 3 Fireplaces, Marvin Windows, 3-car Garage, Walk-up Attic, And More. Located In Sought-after Green Brook With Access To Top-rated Schools, Highways (22, 78, 287), Shopping, Dining, And Parks, This Home Is The Pinnacle Of Elegance And Convenience.
Rooms Sizes
Kitchen:
30x14 First
Dining Room:
17x14 First
Living Room:
22x15 First
Family Room:
28x23 First
Den:
First
Bedroom 1:
21x15 Second
Bedroom 2:
15x12 Second
Bedroom 3:
14x12 Second
Bedroom 4:
14x12 Second
Room Levels
Basement:
Exercise Room, Laundry Room, Outside Entrance, Rec Room, Storage Room, Utility Room, Walkout
Ground:
n/a
Level 1:
Den, Dining Room, Family Room, Foyer, Kitchen, Library, Living Room, Pantry, Powder Room
Level 2:
4+Bedrms,Attic,BathMain,BathOthr,Laundry,SittngRm
Level 3:
n/a
Level Other:
n/a
Room Features
Kitchen:
Center Island, Eat-In Kitchen
Dining Room:
Formal Dining Room
Master Bedroom:
Fireplace, Full Bath, Sitting Room, Walk-In Closet
Bath:
Soaking Tub, Stall Shower
Interior Features
Square Foot:
5,100
Year Renovated:
2018
Basement:
Yes - Full, Walkout
Full Baths:
2
Half Baths:
1
Appliances:
Dishwasher, Microwave Oven, Range/Oven-Gas, Refrigerator
Flooring:
Carpeting, Marble, Wood
Fireplaces:
3
Fireplace:
Bedroom 1, Family Room, Living Room
Interior:
Bar-Wet, Carbon Monoxide Detector, Cathedral Ceiling, High Ceilings, Smoke Detector, Window Treatments
Exterior Features
Garage Space:
3-Car
Garage:
Attached,DoorOpnr,Garage,InEntrnc
Driveway:
Blacktop, Circular, Off-Street Parking, Paver Block
Roof:
Asphalt Shingle
Exterior:
Brick
Swimming Pool:
No
Pool:
n/a
Utilities
Heating System:
3 Units, Forced Hot Air, Multi-Zone
Heating Source:
Gas-Natural
Cooling:
3 Units, Central Air, Multi-Zone Cooling
Water Heater:
Gas
Water:
Public Water
Sewer:
Public Sewer
Services:
Cable TV Available
Lot Features
Acres:
1.10
Lot Dimensions:
n/a
Lot Features:
Backs to Golf Course, Open Lot
School Information
Elementary:
IRENE FELD
Middle:
GREENBROOK
High School:
WATCHUNG
Community Information
County:
Somerset
Town:
Green Brook Twp.
Neighborhood:
Warren Brook Estates
Application Fee:
n/a
Association Fee:
n/a
Fee Includes:
n/a
Amenities:
n/a
Pets:
n/a
Financial Considerations
List Price:
$1,650,000
Tax Amount:
$26,258
Land Assessment:
$416,000
Build. Assessment:
$869,700
Total Assessment:
$1,285,700
Tax Rate:
2.21
Tax Year:
2024
Ownership Type:
Fee Simple
Listing Information
MLS ID:
3978102
List Date:
07-29-2025
Days On Market:
46
Listing Broker:
ERA BONIAKOWSKI REAL ESTATE
Listing Agent:


















































Request More Information
Shawn and Diane Fox
RE/MAX American Dream
3108 Route 10 West
Denville, NJ 07834
Call: (973) 277-7853
Web: WillowWalkCondos.com

