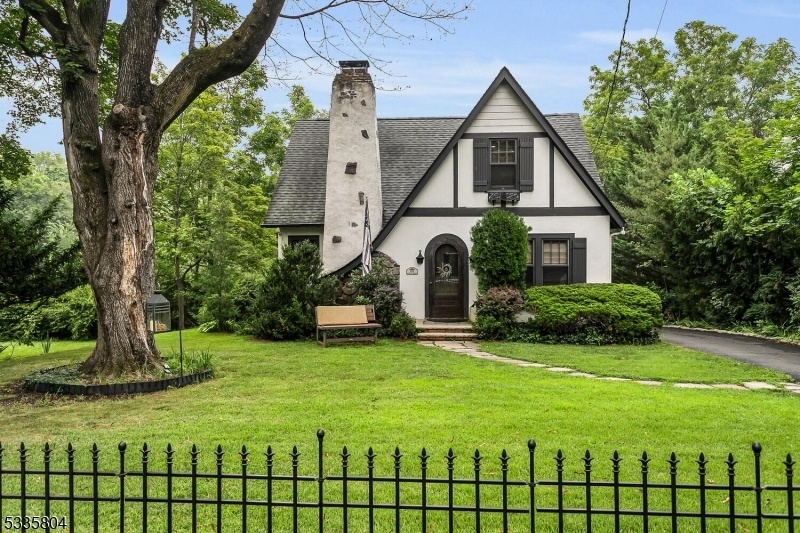520 Lyons Rd
Bernards Twp, NJ 07920

































Price: $649,000
GSMLS: 3978112Type: Single Family
Style: Tudor
Beds: 4
Baths: 2 Full
Garage: 2-Car
Year Built: 1929
Acres: 0.22
Property Tax: $8,619
Description
Nestled In The Heart Of Historic Liberty Corner, This Beautifully Renovated 1929 English Tudor Exudes Classic Charm With Thoughtful Updates. The Inviting Living Room Features A Cozy Wood-burning Fireplace, Perfect For Chilly Evenings, And Flows To The Dining Room Through An Arched Entry. French Doors Lead To A Newly Built Sunroom Which Opens To A Trex Deck, Ideal For Year-round Grilling And Entertaining. The Renovated Kitchen Showcases Custom Mouser Cabinets, Corian Countertops, And High-end Appliances, Including A Kitchenaid Refrigerator, Bosch Dishwasher, And Ge Profile Range. Completing This Level Is A Bedroom And Full Bath. Upstairs, The Primary Bedroom Features A Full Bath Added During The Renovation, Along With Two Additional Bedrooms, One Also Newly Built. The Unfinished Walkout Basement Houses A Tandem Garage (fitting 2 Cars), Double-hull Oil Tank, Furnace, And Laundry Area. The Private Backyard, Backing To Unbuildable Land, Offers Tranquility And Space For Outdoor Enjoyment, Complete With A Hot Tub. Enhancing The Home's Quality And Style Are Refinished Original Hardwood Oak Floors, Pella Windows, Kohler Fixtures And Wooden Blinds/window Treatments Throughout. All Galvanized Steel Pipes Were Replaced With Copper Pipes. This Gem Is Located Close To Shopping, Restaurants, Parks, And Top-rated Schools. With Its Prime Location, Modern Upgrades, And Charming Details, This Liberty Corner Treasure Perfectly Blends Historic Elegance And Contemporary Comfort!
Rooms Sizes
Kitchen:
18x8 First
Dining Room:
12x12 First
Living Room:
18x12 First
Family Room:
n/a
Den:
n/a
Bedroom 1:
19x12 Second
Bedroom 2:
15x10 Second
Bedroom 3:
12x10 First
Bedroom 4:
12x11 First
Room Levels
Basement:
Laundry Room, Storage Room, Utility Room
Ground:
n/a
Level 1:
1 Bedroom, Bath Main, Dining Room, Foyer, Kitchen, Living Room, Sunroom
Level 2:
3 Bedrooms, Bath(s) Other
Level 3:
n/a
Level Other:
n/a
Room Features
Kitchen:
Galley Type, Separate Dining Area
Dining Room:
Formal Dining Room
Master Bedroom:
n/a
Bath:
Stall Shower
Interior Features
Square Foot:
n/a
Year Renovated:
2004
Basement:
Yes - Full, Unfinished, Walkout
Full Baths:
2
Half Baths:
0
Appliances:
Dishwasher, Range/Oven-Electric, Refrigerator
Flooring:
Tile, Wood
Fireplaces:
1
Fireplace:
Living Room, Wood Burning
Interior:
StallShw,TubShowr
Exterior Features
Garage Space:
2-Car
Garage:
Tandem
Driveway:
1 Car Width, Additional Parking, Blacktop
Roof:
Asphalt Shingle
Exterior:
Stucco
Swimming Pool:
n/a
Pool:
n/a
Utilities
Heating System:
1 Unit
Heating Source:
Oil Tank Above Ground - Inside
Cooling:
Ceiling Fan, Window A/C(s)
Water Heater:
Electric
Water:
Public Water
Sewer:
Public Sewer
Services:
Cable TV Available, Fiber Optic
Lot Features
Acres:
0.22
Lot Dimensions:
n/a
Lot Features:
Wooded Lot
School Information
Elementary:
LIBERTY C
Middle:
W ANNIN
High School:
RIDGE
Community Information
County:
Somerset
Town:
Bernards Twp.
Neighborhood:
n/a
Application Fee:
n/a
Association Fee:
n/a
Fee Includes:
n/a
Amenities:
n/a
Pets:
n/a
Financial Considerations
List Price:
$649,000
Tax Amount:
$8,619
Land Assessment:
$291,700
Build. Assessment:
$192,800
Total Assessment:
$484,500
Tax Rate:
1.78
Tax Year:
2024
Ownership Type:
Fee Simple
Listing Information
MLS ID:
3978112
List Date:
07-29-2025
Days On Market:
2
Listing Broker:
COLDWELL BANKER REALTY
Listing Agent:

































Request More Information
Shawn and Diane Fox
RE/MAX American Dream
3108 Route 10 West
Denville, NJ 07834
Call: (973) 277-7853
Web: WillowWalkCondos.com

