89 Pocono Rd
Denville Twp, NJ 07834
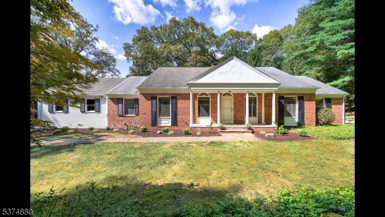
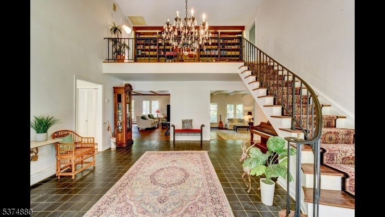
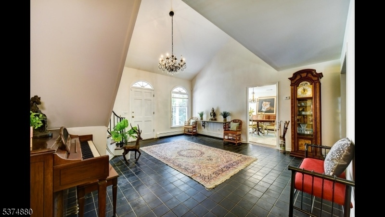
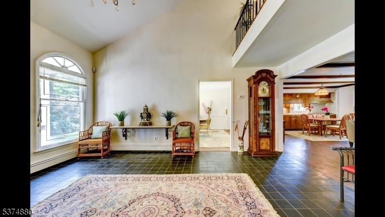
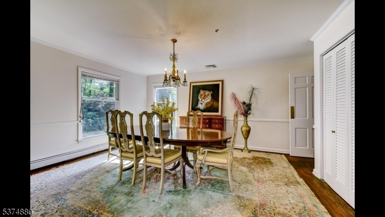
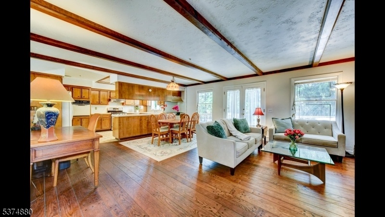
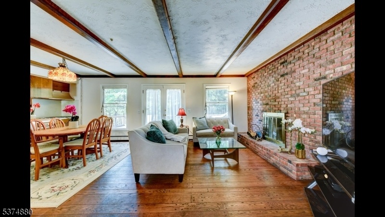
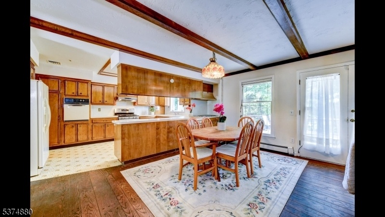
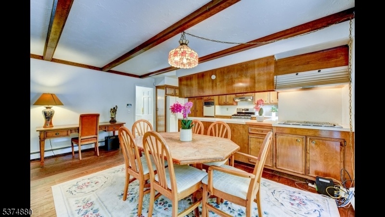
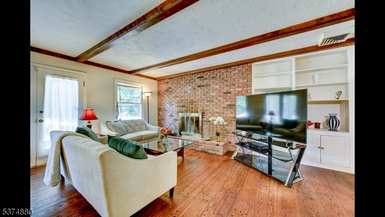
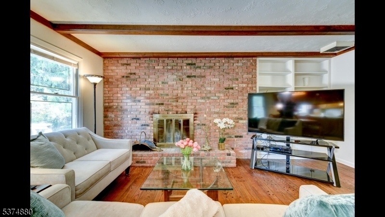
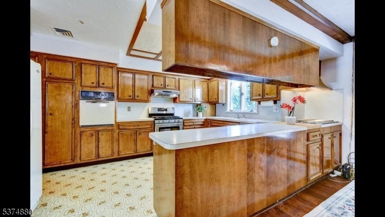
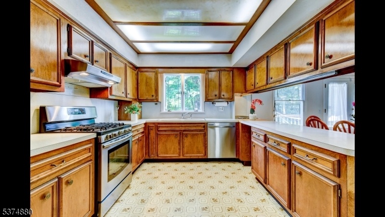
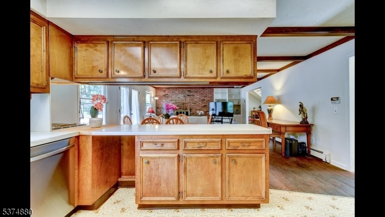
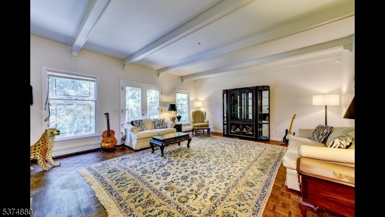
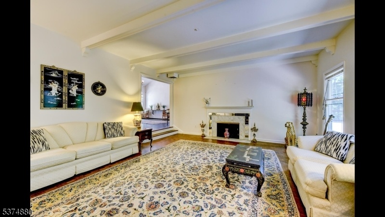
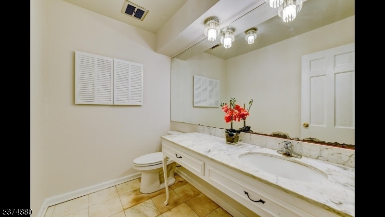
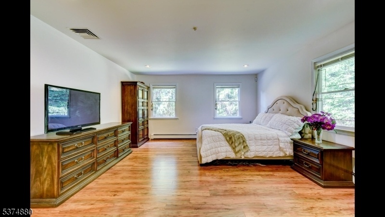
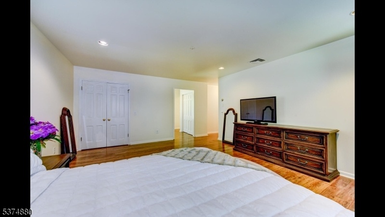
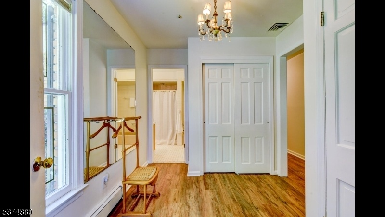
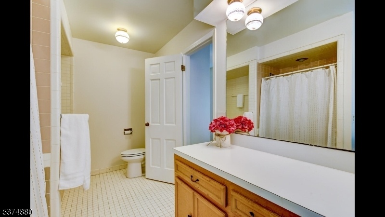
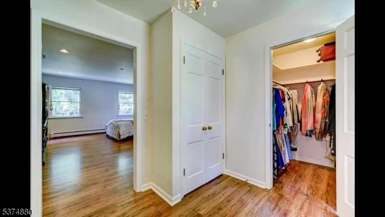
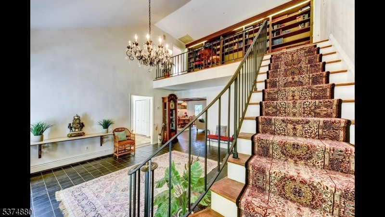
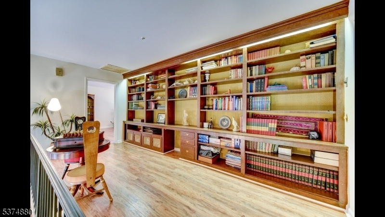
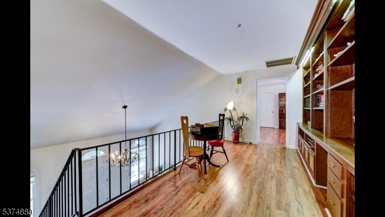
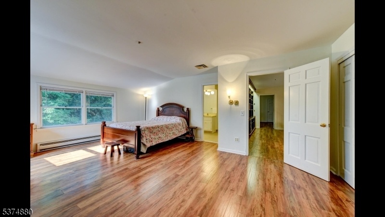
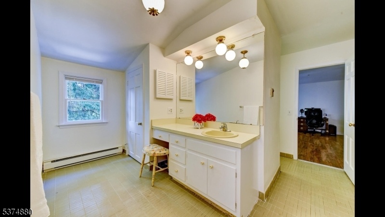
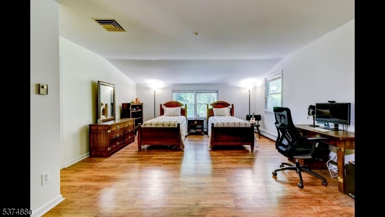
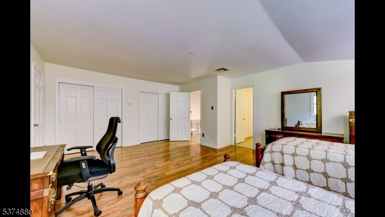
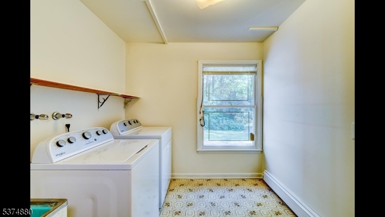
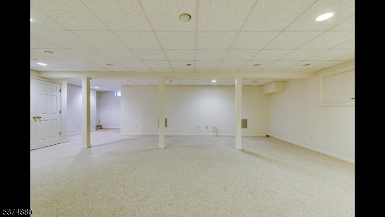
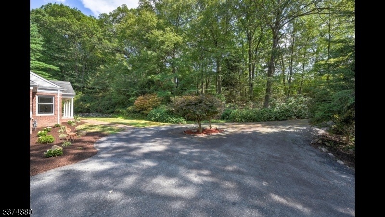
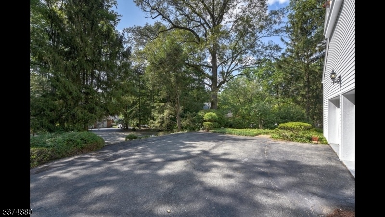
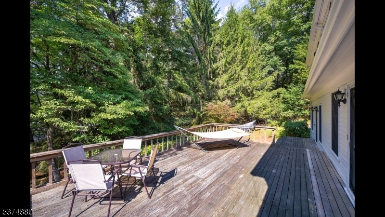
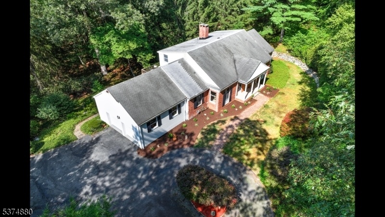
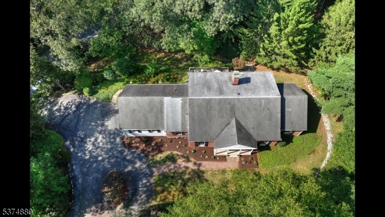
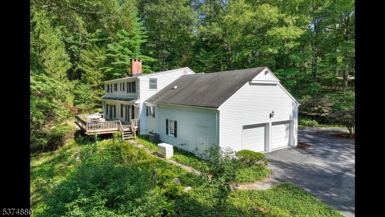
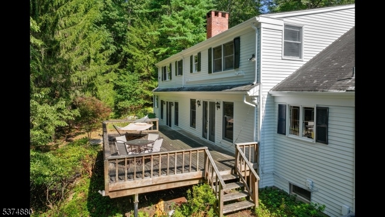
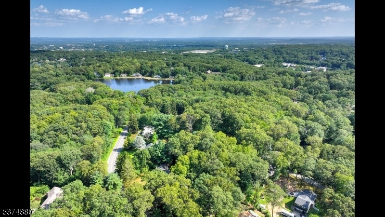
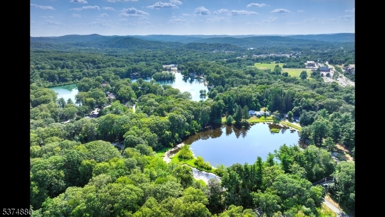
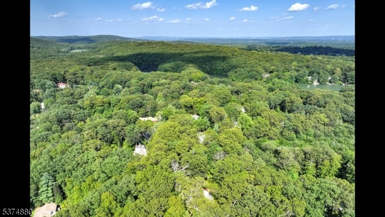
Price: $899,000
GSMLS: 3978137Type: Single Family
Style: Colonial
Beds: 3
Baths: 2 Full & 1 Half
Garage: 2-Car
Year Built: 1968
Acres: 1.61
Property Tax: $14,546
Description
Presenting 89 N Pocono Rd, Denville " A Distinguished Custom-built Residence Offering 3 Bedrooms, 2.5 Bathrooms, And A Spacious And Finished Basement. This Exceptional Home Is Designed With A Focus On Both Luxury And Functionality, Providing An Ideal Setting For Refined Living.the First-floor Primary Suite Serves As A Private Sanctuary, Featuring A Well-appointed Ensuite Bath And A Generous Dressing Room. The Spacious And Open Concept Living And Dining Areas Are Bathed In Natural Light, Offering An Inviting Atmosphere For Both Relaxation And Entertaining. Upstairs, A Beautiful Loft Library Adds A Layer Of Versatility To The Home's Layout, While 2 Well-proportioned And Spacious Bedrooms And A Full Bath Provide Comfort And Privacy For Household Members Or Guests. The Finished Basement Offers A Variety Of Possibilities, From A Recreation Area To A Home Gym Or Additional Living Space.this Residence Is Further Enhanced With Thoughtful Amenities, Including A Central Vacuum System For Convenience, A Circular Driveway For Ample Parking, And A Gas-powered Generator To Ensure Peace Of Mind During Power Outages. Nestled In A Serene And Highly Desirable Neighborhood, This Home Offers Both Privacy And Easy Access To Downtown Deville With Its Shopping, Dining, And Major Transportation Routes. With Its Exceptional Design And Features, This Is Sure To Not Be Missed!
Rooms Sizes
Kitchen:
First
Dining Room:
First
Living Room:
First
Family Room:
First
Den:
n/a
Bedroom 1:
First
Bedroom 2:
Second
Bedroom 3:
Second
Bedroom 4:
n/a
Room Levels
Basement:
Rec Room, Storage Room, Utility Room
Ground:
GarEnter,OutEntrn,Storage,Walkout
Level 1:
1Bedroom,BathMain,Breakfst,FamilyRm,InsdEntr,Kitchen,Laundry,LivingRm,Pantry,PowderRm,Walkout
Level 2:
2 Bedrooms, Attic, Bath(s) Other, Library
Level 3:
n/a
Level Other:
n/a
Room Features
Kitchen:
Not Eat-In Kitchen, Pantry, Separate Dining Area
Dining Room:
Formal Dining Room
Master Bedroom:
1st Floor, Dressing Room, Full Bath, Walk-In Closet
Bath:
Soaking Tub, Stall Shower
Interior Features
Square Foot:
n/a
Year Renovated:
2025
Basement:
Yes - Finished, Full
Full Baths:
2
Half Baths:
1
Appliances:
Carbon Monoxide Detector, Central Vacuum, Dryer, Generator-Built-In, Kitchen Exhaust Fan, Range/Oven-Gas, Wall Oven(s) - Electric, Washer
Flooring:
Laminate, Marble, Tile, Vinyl-Linoleum, Wood
Fireplaces:
2
Fireplace:
Family Room, Living Room, Wood Burning
Interior:
CeilBeam,Blinds,CODetect,AlrmFire,FireExtg,CeilHigh,SmokeDet,StallTub,TubShowr,WlkInCls,WndwTret
Exterior Features
Garage Space:
2-Car
Garage:
Attached Garage, Built-In Garage, Finished Garage, On-Street Parking
Driveway:
1 Car Width, Additional Parking, Blacktop, Circular
Roof:
Asphalt Shingle
Exterior:
Brick, Vinyl Siding
Swimming Pool:
No
Pool:
n/a
Utilities
Heating System:
1 Unit, Baseboard - Electric, Forced Hot Air
Heating Source:
Gas-Natural
Cooling:
1 Unit, Central Air, House Exhaust Fan
Water Heater:
Gas
Water:
Public Water
Sewer:
Public Sewer
Services:
Cable TV Available, Fiber Optic Available, Garbage Included
Lot Features
Acres:
1.61
Lot Dimensions:
n/a
Lot Features:
Corner, Private Road, Wooded Lot
School Information
Elementary:
n/a
Middle:
n/a
High School:
n/a
Community Information
County:
Morris
Town:
Denville Twp.
Neighborhood:
n/a
Application Fee:
n/a
Association Fee:
n/a
Fee Includes:
n/a
Amenities:
n/a
Pets:
Yes
Financial Considerations
List Price:
$899,000
Tax Amount:
$14,546
Land Assessment:
$228,400
Build. Assessment:
$299,400
Total Assessment:
$527,800
Tax Rate:
2.76
Tax Year:
2024
Ownership Type:
Fee Simple
Listing Information
MLS ID:
3978137
List Date:
07-29-2025
Days On Market:
0
Listing Broker:
WEICHERT REALTORS
Listing Agent:









































Request More Information
Shawn and Diane Fox
RE/MAX American Dream
3108 Route 10 West
Denville, NJ 07834
Call: (973) 277-7853
Web: WillowWalkCondos.com




