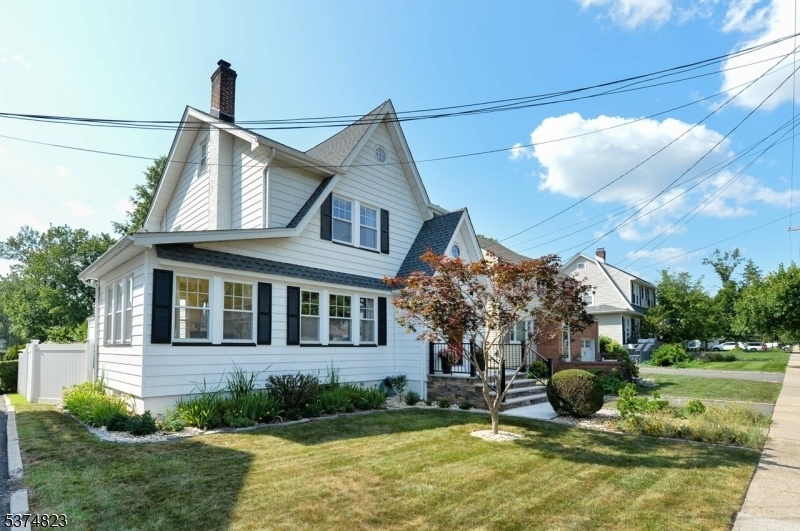48 Cumberland Ave
Verona Twp, NJ 07044















































Price: $879,000
GSMLS: 3978267Type: Single Family
Style: Colonial
Beds: 4
Baths: 3 Full & 1 Half
Garage: 2-Car
Year Built: 1924
Acres: 0.17
Property Tax: $15,525
Description
Pride Of Ownership And Warmth Radiate In This Meticulously Updated And Maintained Colonial On A Quiet Street Just A Block Away From Bloomfield Avenue's Vibrant Shops And Restaurants And The Beauty Of Verona Park. Thoughtfully Expanded To Meet Modern Living Needs, The Home Features An Open, Flowing Floor Plan Perfect For Both Everyday Comfort And Entertaining.the First Floor Welcomes You With A Charming Entry Full Or Original Detail Including Restored Stained Glass Windows, A Formal Living Room, A Separate Sunlit Office With Custom Built-ins With 3 Desk Spaces, And A Gracious Dining Room That Opens To A Beautifully Renovated Kitchen The Heart Of The Home. The Seamless Addition Includes A Comfortable Family Room And A Cozy Den With Fireplace, Both Offering Effortless Indoor-outdoor Flow To The Trex Deck, Complete With An Outdoor Kitchen, Covered Deck, Charming Pergola, And Lush, Fenced Backyard With Planters For The Gardeners.upstairs, You'll Find Four Generously Sized Bedrooms, Including A Private Primary Suite With Walk-in Closet, Separate Bath, And A Serene Terrace Overlooking The Yard An Ideal Morning Coffee Spot. The Third Floor Bonus Room (unheated) Could Be Easily Converted To Another Bedroom. The Finished Basement Provides Even More Space With A Recreation Room, Full Kitchen, Laundry, Home Gym And Another Full Bathroom. This Move-in Ready Home Offers The Best Of Suburban Living In One Of Verona's Most Sought-after Locations. Welcome Home!
Rooms Sizes
Kitchen:
First
Dining Room:
First
Living Room:
First
Family Room:
First
Den:
First
Bedroom 1:
Second
Bedroom 2:
Second
Bedroom 3:
Second
Bedroom 4:
Second
Room Levels
Basement:
Bath(s) Other, Exercise Room, Laundry Room, Rec Room
Ground:
n/a
Level 1:
Den, Dining Room, Entrance Vestibule, Family Room, Living Room, Office, Powder Room
Level 2:
4 Or More Bedrooms, Bath Main, Bath(s) Other
Level 3:
SeeRem
Level Other:
n/a
Room Features
Kitchen:
Breakfast Bar, Eat-In Kitchen
Dining Room:
Formal Dining Room
Master Bedroom:
Full Bath, Walk-In Closet
Bath:
n/a
Interior Features
Square Foot:
n/a
Year Renovated:
n/a
Basement:
Yes - Finished, Full
Full Baths:
3
Half Baths:
1
Appliances:
Dishwasher, Dryer, Range/Oven-Gas, Refrigerator, Washer
Flooring:
Carpeting, See Remarks, Wood
Fireplaces:
1
Fireplace:
Gas Fireplace
Interior:
n/a
Exterior Features
Garage Space:
2-Car
Garage:
Detached Garage, Loft Storage
Driveway:
1 Car Width
Roof:
Asphalt Shingle
Exterior:
Clapboard
Swimming Pool:
n/a
Pool:
n/a
Utilities
Heating System:
1 Unit, Baseboard - Hotwater
Heating Source:
Gas-Natural
Cooling:
1 Unit, Central Air, Wall A/C Unit(s)
Water Heater:
Gas
Water:
Public Water
Sewer:
Public Sewer
Services:
n/a
Lot Features
Acres:
0.17
Lot Dimensions:
50X146
Lot Features:
n/a
School Information
Elementary:
LANING AVE
Middle:
FN BROWN
High School:
VERONA
Community Information
County:
Essex
Town:
Verona Twp.
Neighborhood:
n/a
Application Fee:
n/a
Association Fee:
n/a
Fee Includes:
n/a
Amenities:
n/a
Pets:
n/a
Financial Considerations
List Price:
$879,000
Tax Amount:
$15,525
Land Assessment:
$219,200
Build. Assessment:
$283,900
Total Assessment:
$503,100
Tax Rate:
3.09
Tax Year:
2024
Ownership Type:
Fee Simple
Listing Information
MLS ID:
3978267
List Date:
07-30-2025
Days On Market:
2
Listing Broker:
COMPASS NEW JERSEY, LLC
Listing Agent:















































Request More Information
Shawn and Diane Fox
RE/MAX American Dream
3108 Route 10 West
Denville, NJ 07834
Call: (973) 277-7853
Web: WillowWalkCondos.com

