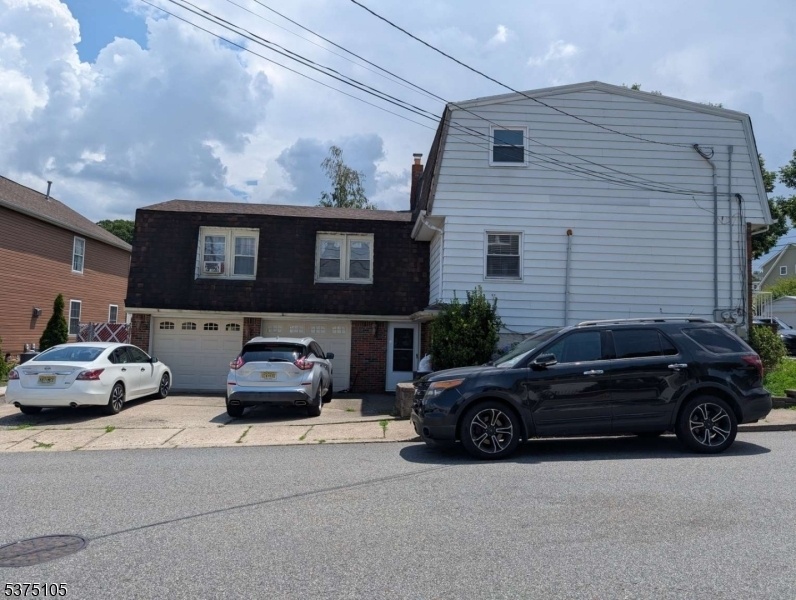449 Taft Ave
Woodland Park, NJ 07424




















Price: $799,900
GSMLS: 3978356Type: Multi-Family
Style: 3-Three Story
Total Units: 2
Beds: 5
Baths: 3 Full
Garage: 3-Car
Year Built: 1950
Acres: 0.16
Property Tax: $11,199
Description
2 Family Gem With Income Potential & Luxe Upgrades In Woodland Park! Welcome To 449 Taft Ave A Rare Find Offering Flexibility, Comfort, And Upside. This Spacious And Upgraded 2-unit Home Includes An Additional Private Guest Suite On Its Own Level, Ideal For Relatives, Friends And Guests Or Maximizing Rental Income. Featuring 5 Bedrooms, 3 Full Baths, And Over 2,100 Sq Ft Of Living Space, This Home Sits On A 7,000 Sq Ft Lot And Has Been Thoughtfully Updated Throughout. Enjoy Peace Of Mind With A 5-year-old Roof, A Brand-new Water Heater, And An Updated Heating System. The Recently Renovated Kitchen And Baths Include A Stunning Custom Marble Bathroom That Adds A Touch Of Luxury. Outdoors, The Property Impresses With A Large, Fenced-in Private Backyard Perfect For Entertaining, Pets, Or Peaceful Retreat And Three Garages Offering Ample Parking And Storage. Each Living Unit Has Its Own Entrance, And The Lower-level Guest Suite Delivers Flexibility For Multi-gen Living Or Tenant Privacy. Located In Desirable Woodland Park, This Home Offers Easy Access To Top Schools, Shopping, Dining, And Commuter Routes. With Strong Rental Potential, This Property Is A Turnkey Opportunity For Both Savvy Investors And Discerning Homeowners. Set Up Your Private Showing Today This One Checks All The Boxes!
General Info
Style:
3-Three Story
SqFt Building:
2,100
Total Rooms:
15
Basement:
Yes - Walkout
Interior:
Carbon Monoxide Detector, Fire Alarm Sys, Marble Floors, Smoke Detector, Tile Floors, Wood Floors
Roof:
Asphalt Shingle
Exterior:
Aluminum Siding, Brick
Lot Size:
70X100
Lot Desc:
Level Lot
Parking
Garage Capacity:
3-Car
Description:
Attached Garage, Finished Garage, Garage Parking
Parking:
Additional Parking, Concrete, Off-Street Parking, On-Street Parking
Spaces Available:
3
Unit 1
Bedrooms:
4
Bathrooms:
2
Total Rooms:
11
Room Description:
Bedrooms, Eat-In Kitchen, Living Room, Master Bedroom, See Remarks
Levels:
2
Square Foot:
n/a
Fireplaces:
1
Appliances:
Carbon Monoxide Detector, Dryer, Microwave Oven, Range/Oven - Gas, Refrigerator, Smoke Detector, Washer
Utilities:
Owner Pays Electric, Owner Pays Gas, Owner Pays Heat, Owner Pays Water
Handicap:
No
Unit 2
Bedrooms:
1
Bathrooms:
1
Total Rooms:
4
Room Description:
Bedrooms, Dining Room, Kitchen, Living Room, Master Bedroom, See Remarks
Levels:
2
Square Foot:
n/a
Fireplaces:
n/a
Appliances:
Carbon Monoxide Detector, Microwave Oven, Range/Oven - Gas, Refrigerator, Smoke Detector
Utilities:
Tenant Pays Electric, Tenant Pays Gas, Tenant Pays Heat, Tenant Pays Water
Handicap:
No
Unit 3
Bedrooms:
n/a
Bathrooms:
n/a
Total Rooms:
n/a
Room Description:
n/a
Levels:
n/a
Square Foot:
n/a
Fireplaces:
n/a
Appliances:
n/a
Utilities:
n/a
Handicap:
No
Unit 4
Bedrooms:
n/a
Bathrooms:
n/a
Total Rooms:
n/a
Room Description:
n/a
Levels:
n/a
Square Foot:
n/a
Fireplaces:
n/a
Appliances:
n/a
Utilities:
n/a
Handicap:
n/a
Utilities
Heating:
2 Units, Baseboard - Hotwater
Heating Fuel:
Gas-Natural
Cooling:
Ceiling Fan, Ductless Split AC, House Exhaust Fan, Window A/C(s)
Water Heater:
Gas
Water:
Public Water
Sewer:
Public Sewer
Utilities:
Electric, Gas-Natural
Services:
Cable TV Available, Fiber Optic Available, Garbage Included
School Information
Elementary:
MEMORIAL
Middle:
n/a
High School:
PASSAIC VA
Community Information
County:
Passaic
Town:
Woodland Park
Neighborhood:
n/a
Financial Considerations
List Price:
$799,900
Tax Amount:
$11,199
Land Assessment:
$135,500
Build. Assessment:
$199,100
Total Assessment:
$334,600
Tax Rate:
3.35
Tax Year:
2024
Listing Information
MLS ID:
3978356
List Date:
07-30-2025
Days On Market:
1
Listing Broker:
REALMART REALTY
Listing Agent:




















Request More Information
Shawn and Diane Fox
RE/MAX American Dream
3108 Route 10 West
Denville, NJ 07834
Call: (973) 277-7853
Web: WillowWalkCondos.com

