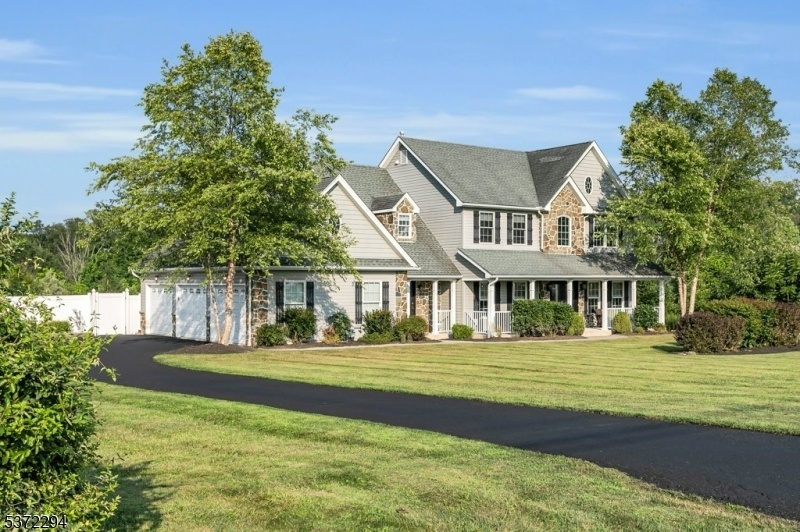267 Old Chester Rd
Chester Twp, NJ 07930


















































Price: $1,099,000
GSMLS: 3978392Type: Single Family
Style: Custom Home
Beds: 4
Baths: 3 Full & 1 Half
Garage: 3-Car
Year Built: 2011
Acres: 2.77
Property Tax: $15,408
Description
Nestled On 2.77 Acres Of Pristine Land, This Beautiful Custom Home Is A Masterpiece Of Design And Comfort Boasting Open Concept Living Spaces, Soaring Ceilings, High-end Finishes And Hardwood Floors Throughout. Step Onto The Inviting Front Porch And Enter A World Of Elegance. The Family Room Features A Striking Stone Gas Fireplace Flanked By Expansive Windows And Opens To A Cozy Den With Its Own Fireplace. French Doors Lead From The Den To A Sophisticated Living Room. The Dining Room With Coffered Ceiling Connects Directly To A Gourmet Kitchen Offering Quartz Countertops, Custom Cabinetry And Backsplash, Stainless Steel Appliances, An Island With A Wine Refrigerator, And Pantry With Custom Door. The Breakfast Area Opens To A Sunroom With Floor To Ceiling Windows Showcasing Stunning Views. A Mudroom With Separate Entrance Leads To A Well-appointed Laundry Room. Upstairs, 4 Spacious Bedrooms Await, Including A Primary Suite With Custom Built-ins And Spa-like Bathroom. 2 Additional Bathrooms Complete This Level. Outside, A Fenced Yard With A Paver Patio Is A Private Oasis Perfect For Relaxation Or Gatherings. Located Across The Street From The Expansive Tranquility Farm, With Its Iconic White Fence Lining The Property, The Home Enjoys Breathtaking Sunsets And Unobstructed Pastoral Views. It's A Truly Beautiful Setting That Enhances The Peaceful Country Estate Feel. This Retreat, Close To Shopping, Schools And Transportation, Blends Timeless Craftsmanship With Modern Efficiency.
Rooms Sizes
Kitchen:
14x13 First
Dining Room:
15x12 First
Living Room:
14x13 First
Family Room:
21x15 First
Den:
13x12 First
Bedroom 1:
22x17 Second
Bedroom 2:
13x11 Second
Bedroom 3:
13x11 Second
Bedroom 4:
16x15 Second
Room Levels
Basement:
Storage Room, Utility Room
Ground:
n/a
Level 1:
Breakfst,Den,DiningRm,FamilyRm,Foyer,Kitchen,Laundry,LivingRm,MudRoom,Pantry,PowderRm,Sunroom
Level 2:
4 Or More Bedrooms, Bath Main, Bath(s) Other
Level 3:
n/a
Level Other:
n/a
Room Features
Kitchen:
Center Island, Eat-In Kitchen, Pantry, Separate Dining Area
Dining Room:
Formal Dining Room
Master Bedroom:
Full Bath, Walk-In Closet
Bath:
Jetted Tub, Stall Shower
Interior Features
Square Foot:
n/a
Year Renovated:
2024
Basement:
Yes - Unfinished
Full Baths:
3
Half Baths:
1
Appliances:
Dishwasher, Kitchen Exhaust Fan, Microwave Oven, Range/Oven-Gas, Refrigerator, Wine Refrigerator
Flooring:
Tile, Wood
Fireplaces:
2
Fireplace:
Family Room, Gas Fireplace, See Remarks
Interior:
CeilHigh,JacuzTyp,SecurSys,StallShw,TubShowr,WlkInCls
Exterior Features
Garage Space:
3-Car
Garage:
Built-In Garage
Driveway:
Blacktop
Roof:
Asphalt Shingle
Exterior:
Composition Siding
Swimming Pool:
n/a
Pool:
n/a
Utilities
Heating System:
2 Units, Forced Hot Air
Heating Source:
Gas-Natural
Cooling:
2 Units, Central Air
Water Heater:
Gas
Water:
Well
Sewer:
Septic 4 Bedroom Town Verified
Services:
Cable TV Available
Lot Features
Acres:
2.77
Lot Dimensions:
n/a
Lot Features:
Backs to Park Land
School Information
Elementary:
Dickerson Elementary School (K-2)
Middle:
Black River Middle School (6-8)
High School:
n/a
Community Information
County:
Morris
Town:
Chester Twp.
Neighborhood:
n/a
Application Fee:
n/a
Association Fee:
n/a
Fee Includes:
n/a
Amenities:
n/a
Pets:
n/a
Financial Considerations
List Price:
$1,099,000
Tax Amount:
$15,408
Land Assessment:
$201,800
Build. Assessment:
$392,200
Total Assessment:
$594,000
Tax Rate:
2.59
Tax Year:
2024
Ownership Type:
Fee Simple
Listing Information
MLS ID:
3978392
List Date:
07-30-2025
Days On Market:
0
Listing Broker:
COLDWELL BANKER REALTY
Listing Agent:


















































Request More Information
Shawn and Diane Fox
RE/MAX American Dream
3108 Route 10 West
Denville, NJ 07834
Call: (973) 277-7853
Web: WillowWalkCondos.com




