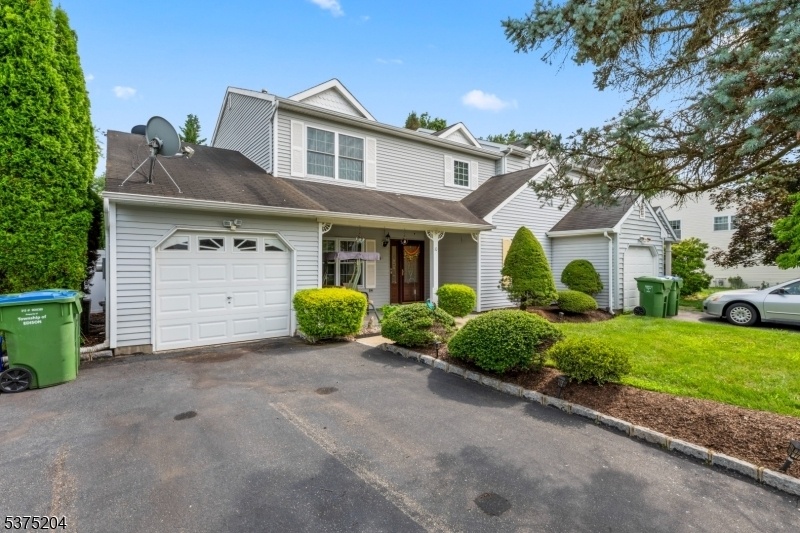10 Stonewall Dr
Edison Twp, NJ 08820


































Price: $789,900
GSMLS: 3978406Type: Single Family
Style: Colonial
Beds: 4
Baths: 2 Full
Garage: 1-Car
Year Built: 1982
Acres: 0.13
Property Tax: $10,411
Description
Nestled In The Tranquil Woodbrooke Corners Of North Edison, This Beautifully Maintained Custom-built Home With A Welcoming Front Porch Offers 4 Spacious Bedrooms And 2 Full Baths Perfect For Comfortable Living In A Serene Neighborhood. Step Into The Elegant Foyer, Featuring Gleaming Marble Tile Floors, And Be Embraced By An Inviting Open-concept Layout. The Formal Living Room Flows Seamlessly Into The Updated Eat-in Kitchen, Which Boasts Granite Countertops, Custom Cabinetry, A Stylish Two-tier Island, Backsplash, And Stainless-steel Appliances Ideal For Both Everyday Meals And Entertaining. The Formal Dining Room Includes Sliding Doors That Open To A Private Patio, Extending Your Living Space Outdoors. Also On The Main Level Are Two Generously Sized Bedrooms, A Full Bathroom, And A Convenient Laundry Room. Upstairs, The Expansive Addition Completed In 2014 Includes A Grand Primary Suite With A Sitting Area And Two Closets, A Second Spacious Bedroom With Dual Closets And Marble Tile, And A Versatile Bonus Room Perfect For Use As A Nursery, Home Office, Or Prayer Room. A Large Hallway Bathroom And Linen Closets Complete The Upper Level. Additional Features Include Pull-down Attic Stairs, Two-zone Heating And Cooling, A One-car Garage, And A Fully Fenced Yard For Added Privacy And Enjoyment. Close To Top-rated Schools, Shopping, Train Station And Major Highways For Easy Commuting. Don't Miss This Rare Opportunity To Make This Exceptional North Edison Home Your Own!
Rooms Sizes
Kitchen:
First
Dining Room:
First
Living Room:
First
Family Room:
n/a
Den:
n/a
Bedroom 1:
First
Bedroom 2:
First
Bedroom 3:
Second
Bedroom 4:
Second
Room Levels
Basement:
n/a
Ground:
n/a
Level 1:
2 Bedrooms, Bath Main, Dining Room, Foyer, Kitchen, Laundry Room, Living Room, Utility Room
Level 2:
2 Bedrooms, Bath(s) Other, Office
Level 3:
n/a
Level Other:
n/a
Room Features
Kitchen:
Eat-In Kitchen, Separate Dining Area
Dining Room:
Living/Dining Combo
Master Bedroom:
n/a
Bath:
n/a
Interior Features
Square Foot:
n/a
Year Renovated:
n/a
Basement:
No
Full Baths:
2
Half Baths:
0
Appliances:
Dishwasher, Range/Oven-Gas
Flooring:
n/a
Fireplaces:
No
Fireplace:
n/a
Interior:
n/a
Exterior Features
Garage Space:
1-Car
Garage:
Attached Garage
Driveway:
Blacktop
Roof:
Asphalt Shingle
Exterior:
Vinyl Siding
Swimming Pool:
n/a
Pool:
n/a
Utilities
Heating System:
2 Units
Heating Source:
Electric, Gas-Natural
Cooling:
2 Units
Water Heater:
n/a
Water:
Public Water
Sewer:
Public Sewer
Services:
n/a
Lot Features
Acres:
0.13
Lot Dimensions:
55X105
Lot Features:
n/a
School Information
Elementary:
WOODBROOK
Middle:
W.WILSON
High School:
J.P.STEVEN
Community Information
County:
Middlesex
Town:
Edison Twp.
Neighborhood:
n/a
Application Fee:
n/a
Association Fee:
n/a
Fee Includes:
n/a
Amenities:
n/a
Pets:
n/a
Financial Considerations
List Price:
$789,900
Tax Amount:
$10,411
Land Assessment:
$78,100
Build. Assessment:
$96,800
Total Assessment:
$174,900
Tax Rate:
5.73
Tax Year:
2024
Ownership Type:
Fee Simple
Listing Information
MLS ID:
3978406
List Date:
07-30-2025
Days On Market:
56
Listing Broker:
C-21 JOHN ANTHONY
Listing Agent:


































Request More Information
Shawn and Diane Fox
RE/MAX American Dream
3108 Route 10 West
Denville, NJ 07834
Call: (973) 277-7853
Web: WillowWalkCondos.com

