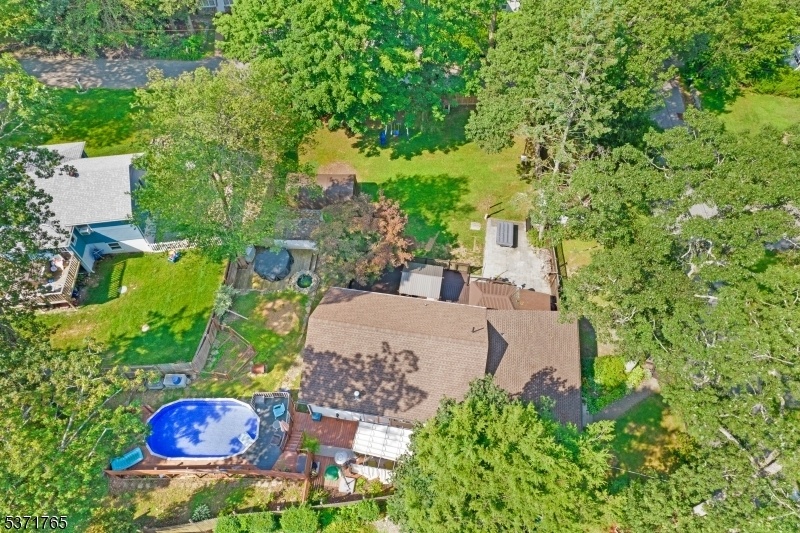12 Chatham Rd.
West Milford Twp, NJ 07421




























Price: $375,000
GSMLS: 3978503Type: Single Family
Style: Cape Cod
Beds: 3
Baths: 1 Full
Garage: No
Year Built: 1950
Acres: 0.48
Property Tax: $7,921
Description
Vacation At Home ! Must See 3 Bedroom Home On A Large Corner Property With Only A Short Walk To Upper Greenwood Lake. Home Consist Of 3 Bedrooms, 1 Full Bath, Dining Room, Living Room With Vaulted Ceilings, The Kitchen Features An Island And Dry Bar/pantry, The Primary Bedroom Has Two Closets. The Large Walk-in Closet Was Created As A Primary Bath But Was Never Finished. There Is Also A 20 X 10 Family Room On The 2nd Floor. The Expansive, Fenced Property Comes Complete With A Large Deck, Tiki Bar, Pool, And Shed. Property Is Located In A Wonderful Lake Community !
Rooms Sizes
Kitchen:
13x13 First
Dining Room:
14x10 First
Living Room:
17x11 First
Family Room:
20x10 Second
Den:
9x6 First
Bedroom 1:
15x12 First
Bedroom 2:
12x10 First
Bedroom 3:
13x11 Second
Bedroom 4:
n/a
Room Levels
Basement:
n/a
Ground:
n/a
Level 1:
2 Bedrooms, Bath Main, Den, Dining Room, Entrance Vestibule, Kitchen, Laundry Room, Pantry
Level 2:
1 Bedroom, Family Room
Level 3:
n/a
Level Other:
n/a
Room Features
Kitchen:
Country Kitchen, Eat-In Kitchen, Pantry, Separate Dining Area
Dining Room:
Formal Dining Room
Master Bedroom:
1st Floor, Walk-In Closet
Bath:
n/a
Interior Features
Square Foot:
n/a
Year Renovated:
n/a
Basement:
No - Crawl Space
Full Baths:
1
Half Baths:
0
Appliances:
Dishwasher, Microwave Oven, Range/Oven-Electric, Refrigerator, Washer, Water Filter
Flooring:
Laminate, Tile
Fireplaces:
No
Fireplace:
n/a
Interior:
BarDry,CODetect,CeilHigh,SmokeDet,TubShowr,WlkInCls
Exterior Features
Garage Space:
No
Garage:
None
Driveway:
Additional Parking
Roof:
Asphalt Shingle
Exterior:
Vinyl Siding
Swimming Pool:
Yes
Pool:
Above Ground
Utilities
Heating System:
3 Units, Multi-Zone, See Remarks
Heating Source:
Electric
Cooling:
3 Units, Ductless Split AC, Multi-Zone Cooling
Water Heater:
Electric
Water:
Well
Sewer:
Septic
Services:
Cable TV Available, Garbage Extra Charge
Lot Features
Acres:
0.48
Lot Dimensions:
n/a
Lot Features:
Corner, Level Lot
School Information
Elementary:
W MILFORD
Middle:
MACOPIN
High School:
W MILFORD
Community Information
County:
Passaic
Town:
West Milford Twp.
Neighborhood:
Upper Greenwood Lake
Application Fee:
n/a
Association Fee:
$309 - Annually
Fee Includes:
n/a
Amenities:
Boats - Gas Powered Allowed, Club House, Lake Privileges
Pets:
Yes
Financial Considerations
List Price:
$375,000
Tax Amount:
$7,921
Land Assessment:
$82,600
Build. Assessment:
$112,800
Total Assessment:
$195,400
Tax Rate:
4.05
Tax Year:
2024
Ownership Type:
Fee Simple
Listing Information
MLS ID:
3978503
List Date:
07-31-2025
Days On Market:
0
Listing Broker:
RE/MAX HERITAGE PROPERTIES
Listing Agent:




























Request More Information
Shawn and Diane Fox
RE/MAX American Dream
3108 Route 10 West
Denville, NJ 07834
Call: (973) 277-7853
Web: WillowWalkCondos.com

