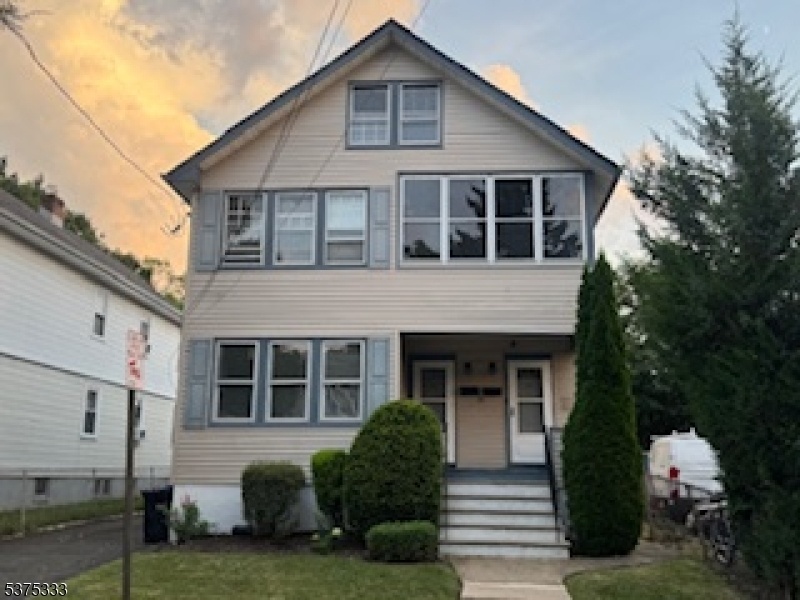13 Wilfred St
Montclair Twp, NJ 07042


Price: $3,750
GSMLS: 3978538Type: Multi-Family
Beds: 2
Baths: 2 Full
Garage: 1-Car
Basement: Yes
Year Built: 1901
Pets: No
Available: Immediately
Description
Discover A Unique Opportunity For Two-level Living In This Exceptionally Spacious 2-bedroom, 2-bathroom Apartment. Spread Across Two Full Floors, This Home Offers A Versatile Layout Ideal For Comfortable Living, Remote Work, And Entertaining. The Main Level Features Two Generous Bedrooms, A Full Bathroom, A Sun-drenched Dining Room, And A Flexible Bonus Room Perfect For A Home Office Or Sunroom. The Kitchen Includes A Walk-in Pantry And Provides Direct Access To The Backyard, Making It Easy To Enjoy Outdoor Relaxation. The Fully Finished Lower Level Offers Even More Living Space, Including A Laundry Room, A Kitchenette, A Second Full Bathroom, And Multiple Bonus Rooms Ideal For A Home Gym, Guest Suite, Or Creative Studio. Additional Features Include: Use Of 1 Garage Bay For Storage, Dedicated Driveway Parking Space, And Access To A Shared Backyard Space (event Use Requires Prior Approval). Located Close To The Nyc Express Bus And Minutes From Downtown Montclair's Shops, Cafes, And Restaurants. This Apartment Combines Generous Living Space With Unbeatable Convenience.
Rental Info
Lease Terms:
1 Year
Required:
1.5MthSy,CredtRpt,TenAppl,TenInsRq
Tenant Pays:
Cable T.V., Electric, Gas, Heat
Rent Includes:
Sewer, Water
Tenant Use Of:
Basement
Furnishings:
Unfurnished
Age Restricted:
No
Handicap:
No
General Info
Square Foot:
n/a
Renovated:
2024
Rooms:
11
Room Features:
n/a
Interior:
n/a
Appliances:
Carbon Monoxide Detector, Dryer, Range/Oven-Gas, Smoke Detector, Washer
Basement:
Yes - Finished, Full, Walkout
Fireplaces:
No
Flooring:
Tile, Wood
Exterior:
Metal Fence, Sidewalk
Amenities:
n/a
Room Levels
Basement:
Bath(s) Other, Laundry Room, Utility Room, Walkout
Ground:
n/a
Level 1:
2 Bedrooms, Bath Main, Dining Room, Kitchen, Living Room
Level 2:
n/a
Level 3:
n/a
Room Sizes
Kitchen:
First
Dining Room:
First
Living Room:
First
Family Room:
n/a
Bedroom 1:
First
Bedroom 2:
First
Bedroom 3:
n/a
Parking
Garage:
1-Car
Description:
Assigned, Detached Garage
Parking:
2
Lot Features
Acres:
0.09
Dimensions:
40X100
Lot Description:
Level Lot
Road Description:
City/Town Street
Zoning:
RES
Utilities
Heating System:
1 Unit
Heating Source:
Gas-Natural
Cooling:
None
Water Heater:
Gas
Utilities:
Gas-Natural
Water:
Public Water
Sewer:
Public Sewer
Services:
Cable TV Available, Garbage Included
School Information
Elementary:
MAGNET
Middle:
MAGNET
High School:
MONTCLAIR
Community Information
County:
Essex
Town:
Montclair Twp.
Neighborhood:
South End
Location:
Residential Area
Listing Information
MLS ID:
3978538
List Date:
07-31-2025
Days On Market:
0
Listing Broker:
BHHS FOX & ROACH
Listing Agent:


Request More Information
Shawn and Diane Fox
RE/MAX American Dream
3108 Route 10 West
Denville, NJ 07834
Call: (973) 277-7853
Web: WillowWalkCondos.com

