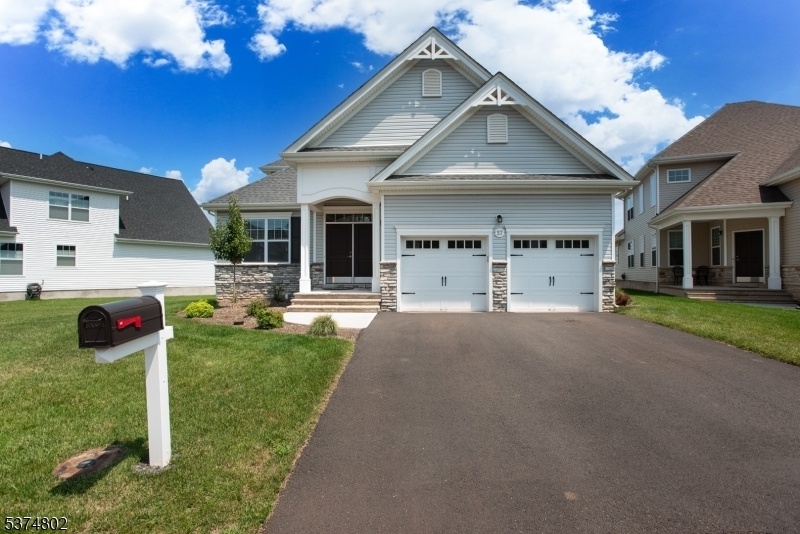37 Norton Rd
Hillsborough Twp, NJ 08844



























Price: $799,000
GSMLS: 3978539Type: Single Family
Style: Colonial
Beds: 3
Baths: 3 Full & 1 Half
Garage: 2-Car
Year Built: 2024
Acres: 0.15
Property Tax: $14,989
Description
Beautifully Designed By Premier Development, This 2024-built Saratoga Home Is Filled With Natural Sunlight & Features 3 Bedrooms & 3.1 Bathrooms, Offering Both Luxury & Comfort In An Active-adult Setting. The Kitchen Showcases Elegant Granite Countertops, Stainless-steel Appliances Including An Lg Refrigerator With An Ice-maker & Interior Water Dispenser (with Direct Water Line Hookup), A Ge Double Gas Oven, Ge Microwave With Exhaust Fan Vented To The Outside, Ge Dishwasher & A Spacious Pantry. The Family Room Is Centered Around A Cozy Gas Fireplace, With Soaring 18-foot Ceilings That Sweep Upward To An Open Loft Area On The Second Floor Creating An Airy, Expansive Ambiance. Primary Suite Features Two Walk-in Closets, A Generous Double-sink Vanity, A Tiled Stall Shower & A Separate Soaking Tub Perfect For Luxurious Relaxation. The Bedrooms & Upstairs Loft Boast New Carpet, Wooden Staircase, While The Remainder Of The First Floor Is Laid With Brand-new Luxury Vinyl Plank Flooring. Equipped With A New Navien Tankless Electric Water Heater & Hvac System. Custom Blinds Throughout. Situated In The Heart Of Hillsborough, Providing Convenient Access To A Variety Of Amenities: Close Proximity To Shopping, Dining, The Public Library And Public Transportation. Short Drive To Somerville Train & Approx 25 Minutes To New Brunswick Train. Hoa Includes Access To The Clubhouse, Billiards Room, Exercise Room, Kitchenette, Bocce Ball, Pickleball, Tennis, Pool, Library & Social Activities.
Rooms Sizes
Kitchen:
13x23 First
Dining Room:
13x14 First
Living Room:
13x16 First
Family Room:
15x19 First
Den:
n/a
Bedroom 1:
13x15 First
Bedroom 2:
10x10 First
Bedroom 3:
10x14 Second
Bedroom 4:
n/a
Room Levels
Basement:
n/a
Ground:
n/a
Level 1:
2Bedroom,BathMain,BathOthr,DiningRm,FamilyRm,Foyer,GarEnter,Kitchen,Laundry,LivingRm,Pantry
Level 2:
1 Bedroom, Bath(s) Other, Loft
Level 3:
n/a
Level Other:
n/a
Room Features
Kitchen:
Eat-In Kitchen, Pantry
Dining Room:
Formal Dining Room
Master Bedroom:
1st Floor, Full Bath, Walk-In Closet
Bath:
Stall Shower And Tub
Interior Features
Square Foot:
2,572
Year Renovated:
n/a
Basement:
No
Full Baths:
3
Half Baths:
1
Appliances:
Carbon Monoxide Detector, Dishwasher, Disposal, Kitchen Exhaust Fan, Microwave Oven, Range/Oven-Gas, Refrigerator
Flooring:
Carpeting, Tile, Vinyl-Linoleum
Fireplaces:
1
Fireplace:
Family Room, Gas Fireplace
Interior:
Blinds,CODetect,FireExtg,CeilHigh,SecurSys,SmokeDet,StallShw,StallTub,TubShowr,WlkInCls
Exterior Features
Garage Space:
2-Car
Garage:
Attached,InEntrnc
Driveway:
2 Car Width, Blacktop
Roof:
Asphalt Shingle
Exterior:
Stone, Vinyl Siding
Swimming Pool:
Yes
Pool:
Association Pool
Utilities
Heating System:
1 Unit, Forced Hot Air
Heating Source:
Gas-Natural
Cooling:
1 Unit, Central Air
Water Heater:
Electric
Water:
Public Water
Sewer:
Public Sewer
Services:
Cable TV Available, Garbage Included
Lot Features
Acres:
0.15
Lot Dimensions:
n/a
Lot Features:
Level Lot
School Information
Elementary:
n/a
Middle:
n/a
High School:
n/a
Community Information
County:
Somerset
Town:
Hillsborough Twp.
Neighborhood:
Gateway at Royce Bro
Application Fee:
n/a
Association Fee:
$360 - Monthly
Fee Includes:
Maintenance-Common Area, Trash Collection
Amenities:
Billiards Room, Club House, Exercise Room, Kitchen Facilities, Pool-Outdoor
Pets:
Number Limit, Yes
Financial Considerations
List Price:
$799,000
Tax Amount:
$14,989
Land Assessment:
$333,800
Build. Assessment:
$346,000
Total Assessment:
$679,800
Tax Rate:
2.21
Tax Year:
2025
Ownership Type:
Fee Simple
Listing Information
MLS ID:
3978539
List Date:
07-31-2025
Days On Market:
2
Listing Broker:
RE/MAX PREFERRED PROFESSIONALS
Listing Agent:



























Request More Information
Shawn and Diane Fox
RE/MAX American Dream
3108 Route 10 West
Denville, NJ 07834
Call: (973) 277-7853
Web: WillowWalkCondos.com

